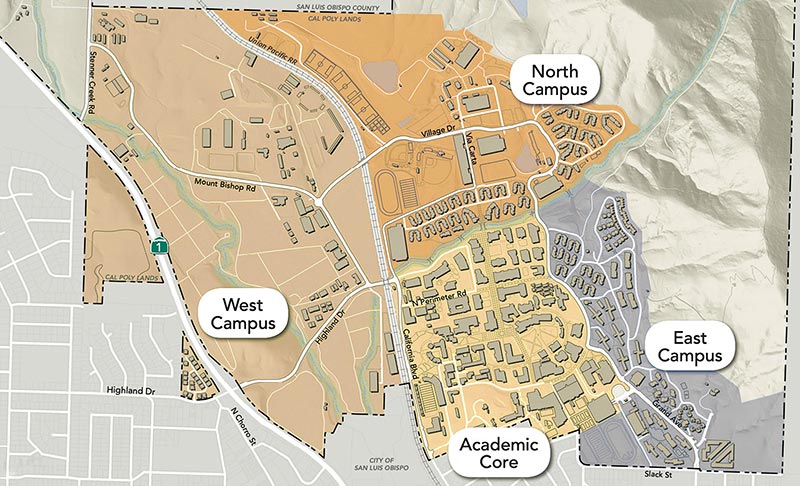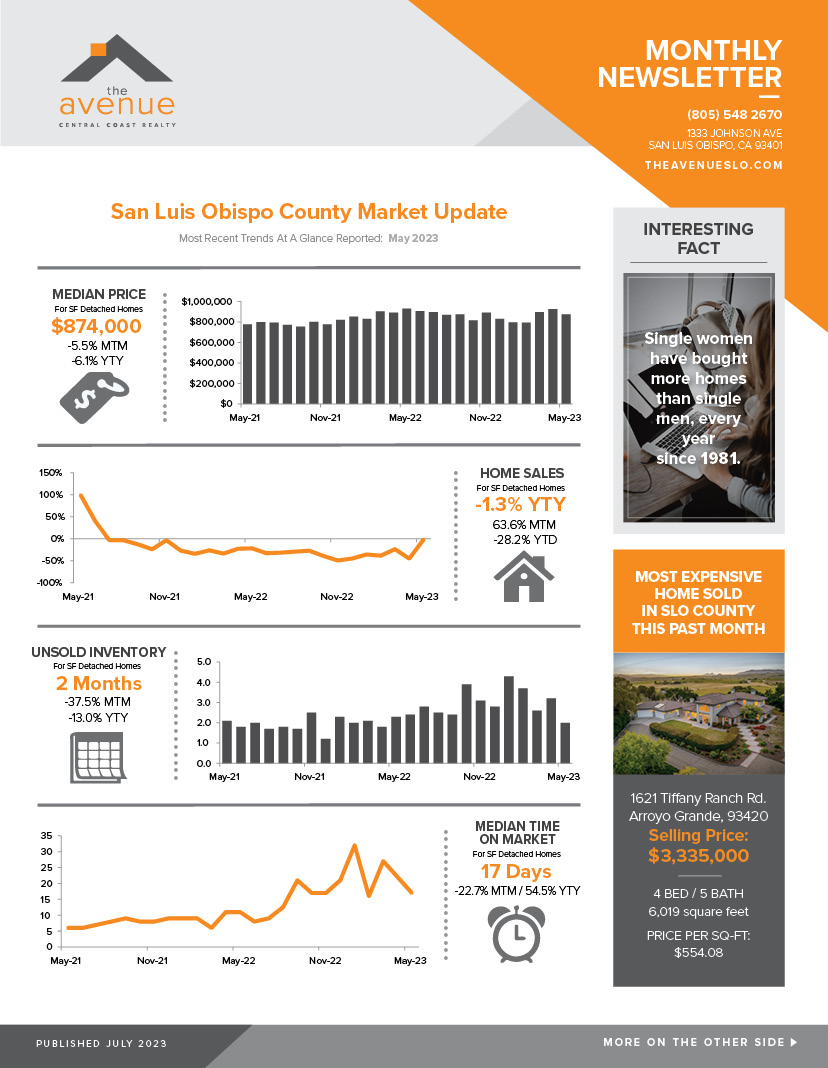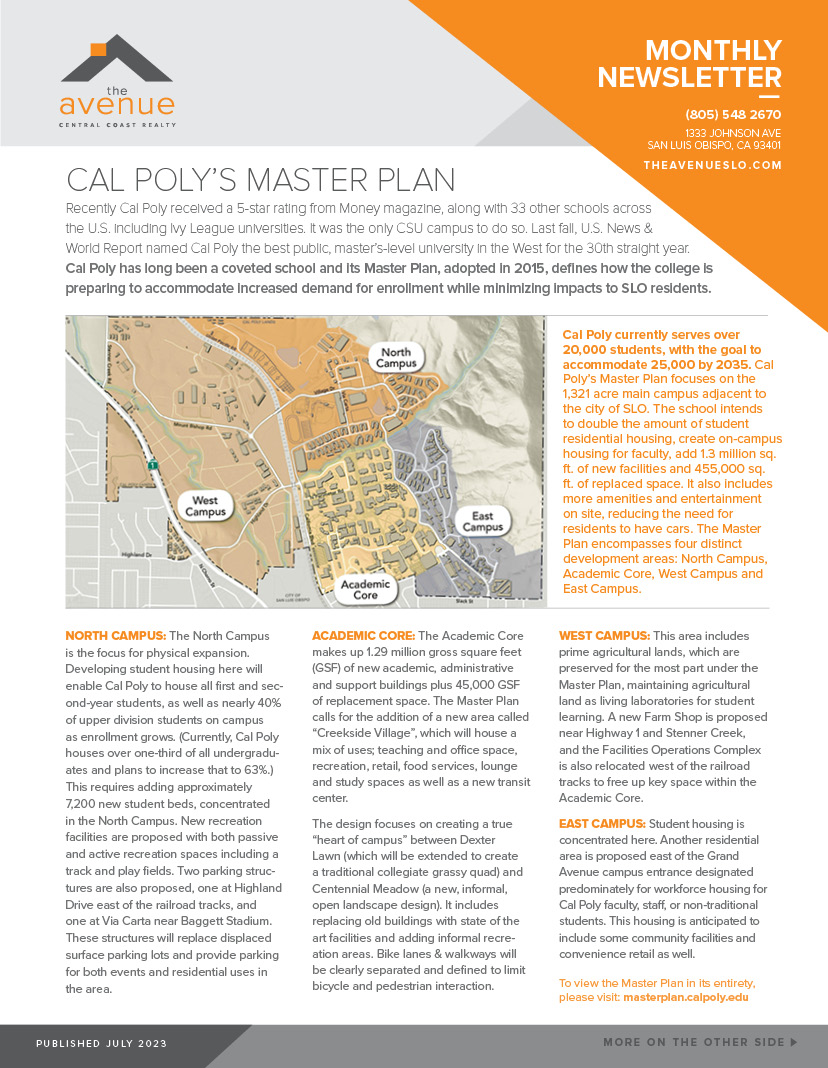SLO County Market Update / Cal Poly’s Master Plan
Recently Cal Poly received a 5-star rating from Money magazine, along with 33 other schools across the U.S. including Ivy League universities. It was the only CSU campus to do so. Last fall, U.S. News & World Report named Cal Poly the best public, master’s-level university in the West for the 30th straight year. Cal Poly has long been a coveted school and its Master Plan, adopted in 2015, defines how the college is preparing to accommodate increased demand for enrollment while minimizing impacts to SLO residents.
North Campus:
The North Campus is the focus for physical expansion. Developing student housing here will enable Cal Poly to house all first and second-year students, as well as nearly 40% of upper division students on campus as enrollment grows. (Currently, Cal Poly houses over one-third of all undergraduates and plans to increase that to 63%.) This requires adding approximately 7,200 new student beds, concentrated in the North Campus. New recreation facilities are proposed with both passive and active recreation spaces including a track and play fields. Two parking structures are also proposed, one at Highland Drive east of the railroad tracks, and one at Via Carta near Baggett Stadium. These structures will replace displaced surface parking lots and provide parking for both events and residential uses in the area.
Academic Core:
The Academic Core makes up 1.29 million gross square feet (GSF) of new academic, administrative and support buildings plus 45,000 GSF of replacement space. The Master Plan calls for the addition of a new area called “Creekside Village”, which will house a mix of uses; teaching and office space, recreation, retail, food services, lounge and study spaces as well as a new transit center.
The design focuses on creating a true “heart of campus” between Dexter Lawn (which will be extended to create a traditional collegiate grassy quad) and Centennial Meadow (a new, informal, open landscape design). It includes replacing old buildings with state of the art facilities and adding informal recreation areas. Bike lanes & walkways will be clearly separated and defined to limit bicycle and pedestrian interaction.
West Campus:
This area includes prime agricultural lands, which are preserved for the most part under the Master Plan, maintaining agricultural land as living laboratories for student learning. A new Farm Shop is proposed near Highway 1 and Stenner Creek, and the Facilities Operations Complex is also relocated west of the railroad tracks to free up key space within the Academic Core.
East Campus:
Student housing is concentrated here. Another residential area is proposed east of the Grand Avenue campus entrance designated predominately for workforce housing for Cal Poly faculty, staff, or non-traditional students. This housing is anticipated to include some community facilities and convenience retail as well.

Cal Poly currently serves over 20,000 students, with the goal to accommodate 25,000 by 2035. Cal Poly’s Master Plan focuses on the 1,321 acre main campus adjacent to the city of SLO. The school intends to double the amount of student residential housing, create on-campus housing for faculty, add 1.3 million sq. ft. of new facilities and 455,000 sq. ft. of replaced space. It also includes more amenities and entertainment on site, reducing the need for residents to have cars. The Master Plan encompasses four distinct development areas: North Campus, Academic Core, West Campus and East Campus.
Interesting Fact:
Single women have bought more homes than single men, every year since 1981.




