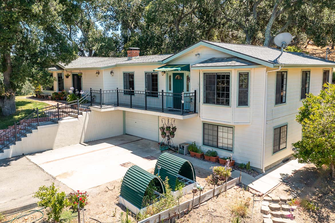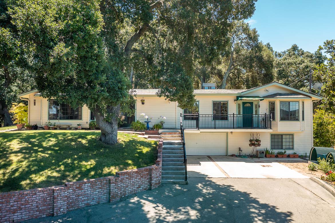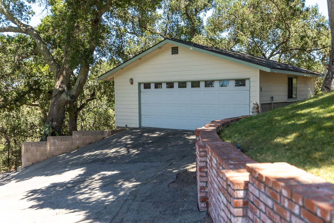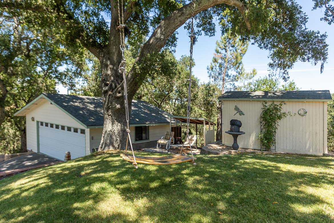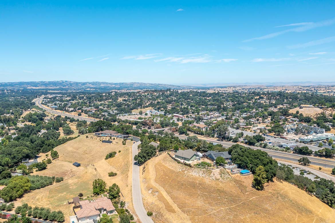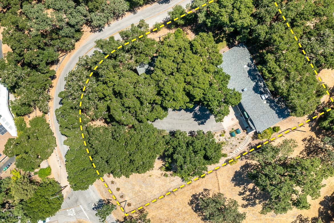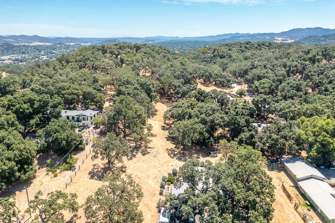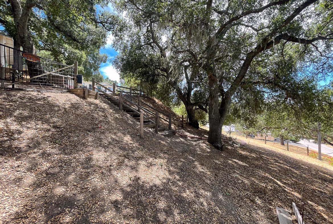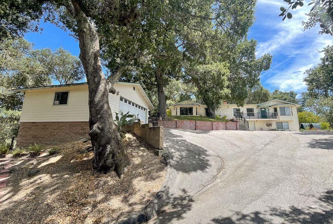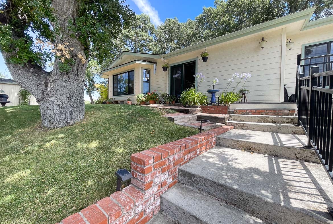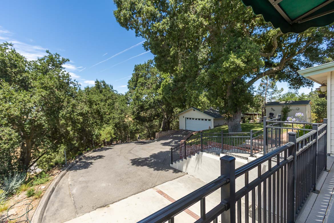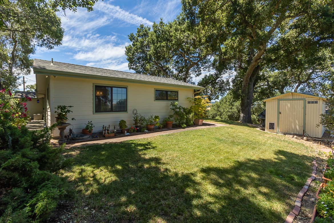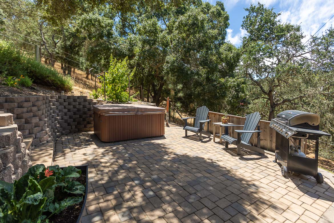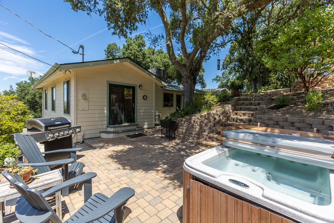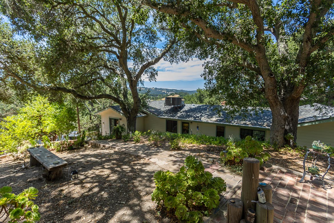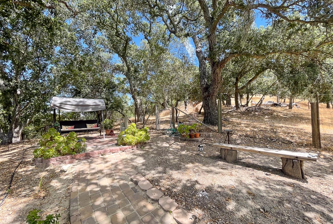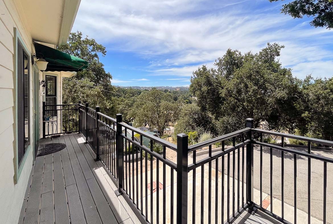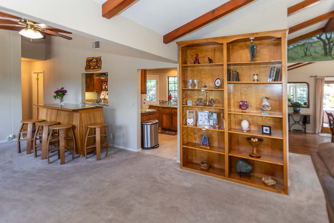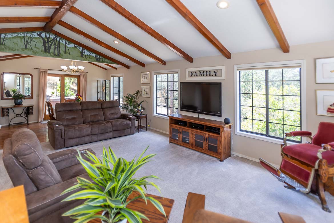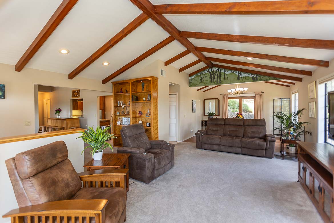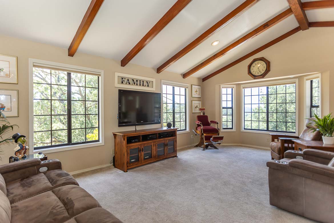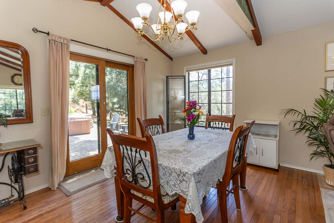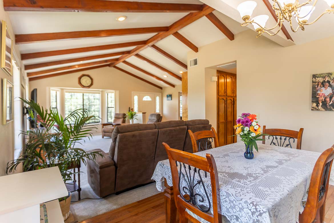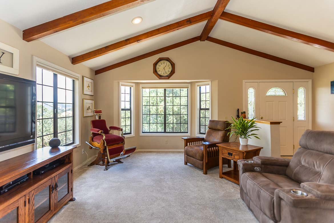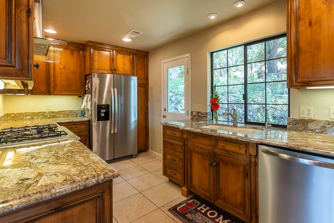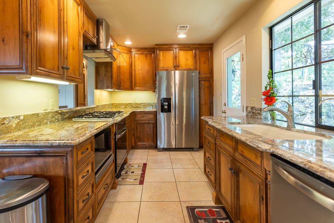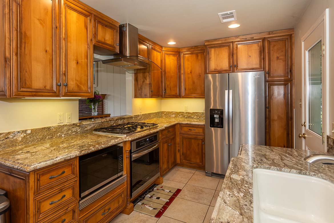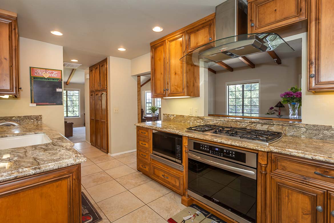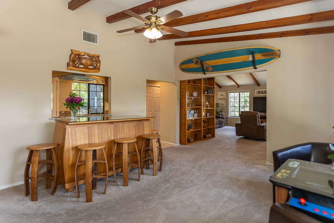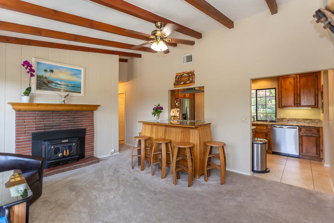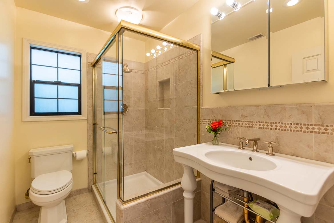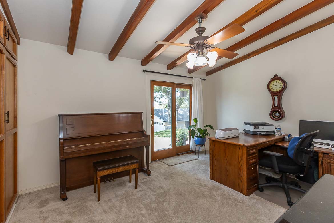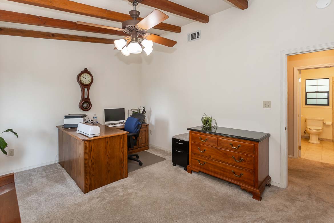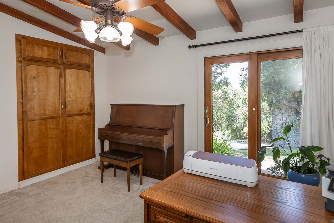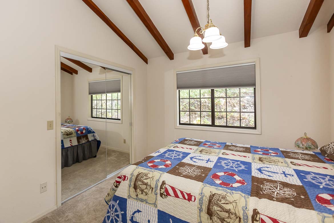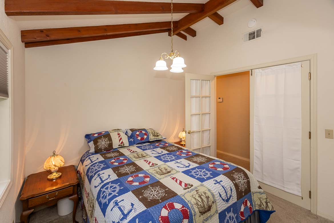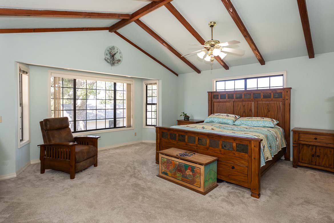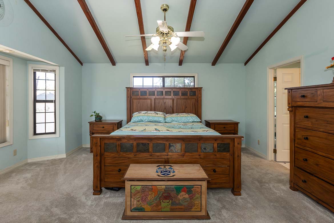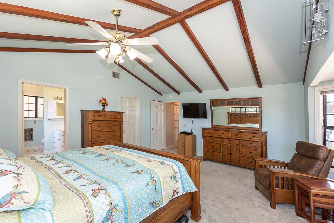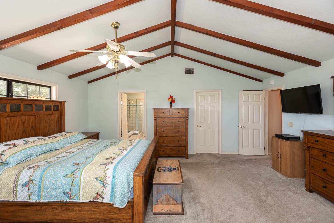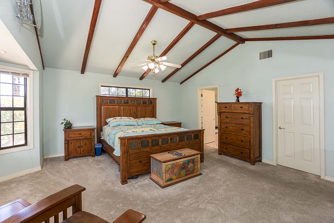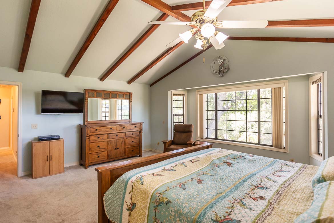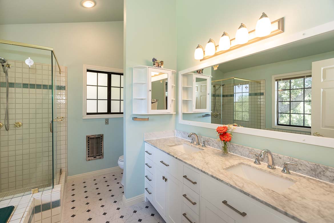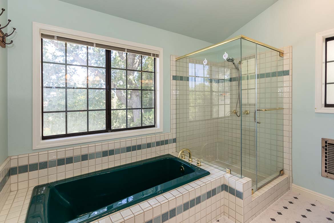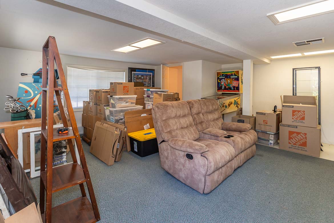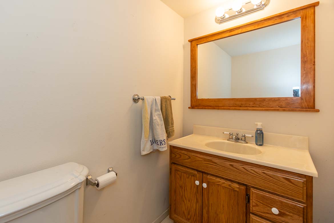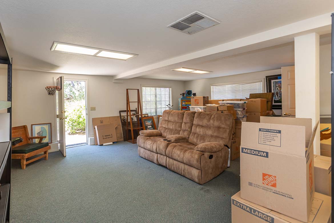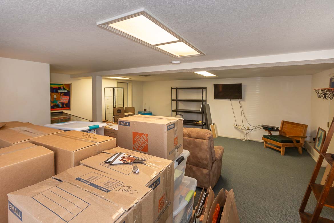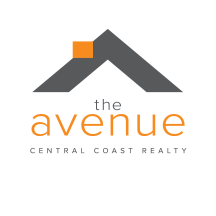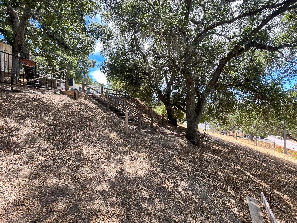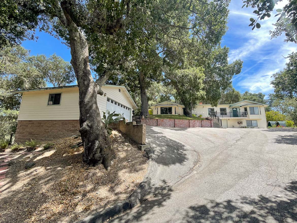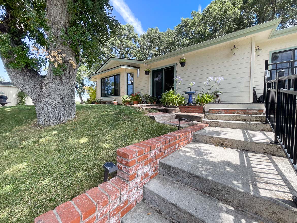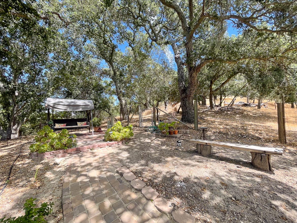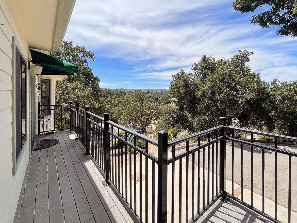5020 Ardilla Ave, Atascadero, CA 93422
- $974,000
Description
Ultra Private Northwest Atascadero Treehouse Home with Views
Nestled among the oaks with gorgeous views, this beautifully cared for home sits like a tree house above West Atascadero. Boasting beamed ceilings with an open concept feel and a kitchen with Alder Cabinets and R/O, this lovely home has so much to offer, including a bonus room/office with bathroom on the lower level and an additional detached 2 car garage with built in workbench and 220V. This property has a park-like feel, with a nice flat yard on the side (including the idyllic tree swing out front) and paved back patio with spa and multiple reflection spots to take in the tranquil setting. The home features a large in-suite master bedroom, another bedroom with a sliding glass door to the front yard, and additional bedroom with high ceilings and views to the back yard….all on the main living level. This generously sized and fully fenced and irrigated lot gives you abundant privacy with an automatic gate and a feeling like you are on top of the world. Yet, it is located close to town and the freeway making country living possible in the thick of it all! With 3 garage spaces in total, this property is perfect for the artist or craftsperson. The detached shed, built-in potting table and ample space provide a wonderful retreat for the avid gardener. Don’t miss out on this special opportunity.
Distinctive Details:
- All major living on one level
- Bonus basement room with separate entry and 1/2 bathroom
- Views of mountain ranges and trees
- Close to town and freeways, yet ultra private
- Newly updated septic system
Outdoor Details:
- Private automatic gate
- Large fully fenced and irrigated lot
- Landscaped lawn and garden areas
- Paved back patio with freestanding hot tub
- Detached 2 car garage with 210 and garden shed
Address
Open on Google Maps-
Address: 5020 Ardilla Ave
-
City: Atascadero
-
State/county: California
-
Zip/Postal Code: 93422
-
Area: West Atascadero
-
Country: United States
Details
Updated on September 11, 2023 at 4:06 pm-
Property ID 16466
-
Price $974,000
-
Property Size 2398 sq ft
-
Land Area 25350 sq ft
-
Bedrooms 3
-
Bathrooms 3
-
Garage Spaces 3
-
Property Type Ranchette, Single Family Home
-
Property Status Sold
360° Virtual Tour
Video
Features
- 1/2 Acre Lot
- 2 Car Garage
- 2 Garages
- Air Conditioning
- Bath Tub
- Bay Windows
- Bonus Room
- Cathedral Ceilings
- Ceiling Fans
- Cental Heating
- Close to Schools
- Close to Town
- Close to Wineries
- Composite Roof
- Deck
- Dining Room
- Dishwasher
- Double Lot
- Drought Tolerant Landscape
- Dual Pane Windows
- En-Suite Master Bathroom
- Exposed Beams
- Family Room
- Fenced Yard
- Fireplace
- Fruit Trees
- Garbage Disposal
- Garden
- Gas Range
- Gated RV Parking
- Granite Countertops
- Hardwood Floors
- High Ceilings
- Hiking
- Hot Tub
- Indoor laundry
- Landscaped
- Large bonus room
- Large Picture Windows
- Large Storage Area
- Laundry Area, Indoors
- Laundry on site
- Lawn
- Master walk-in closet
- Microwave
- Mountain Views
- Natural Gas
- Oak Hardwood Floors
- Panoramic Views
- Pantry
- Parking
- Patio
- Private Zen garden
- Recessed Lighting
- Refrigerator
- Reverse Osmosis
- RV Parking
- RV/Camper Parking
- Spa
- Sprinklers / Drip System
- Stainless Steel Appliance
- Storage Area
- Stove Fireplace
- Tile Floor
- Tool Shed
- Trex type Decking
- Updated Fixtures
- Updated Kitchen
- Vaulted Ceilings
- Walk-in Closet(s)
- Window Coverings
- Wood Beam(s)
- Wood burning fireplace
- Work Shop
- Workshop
