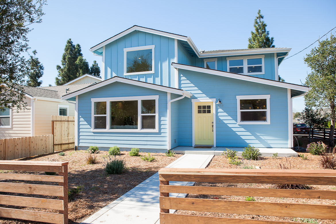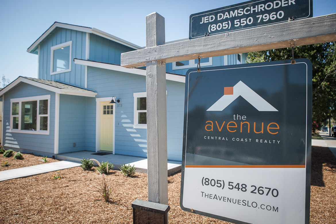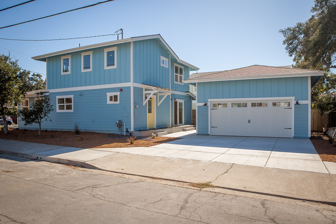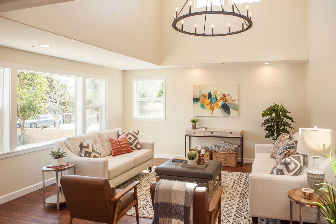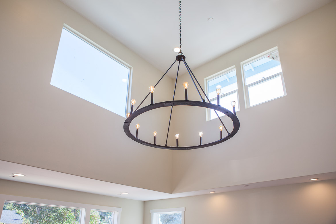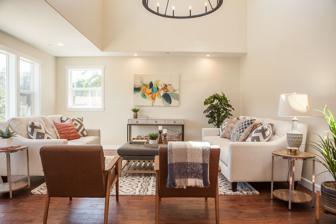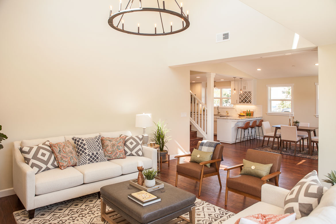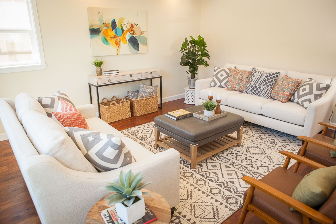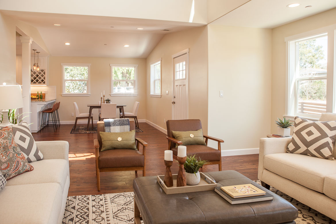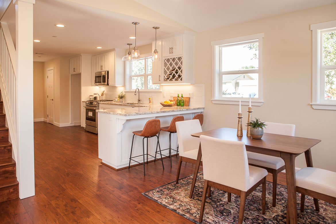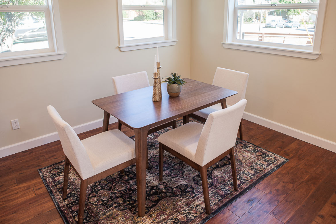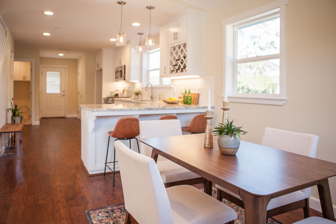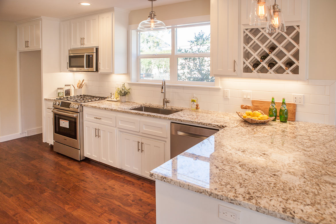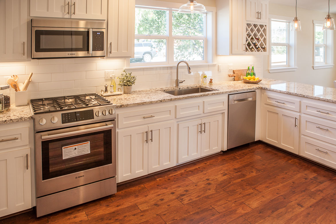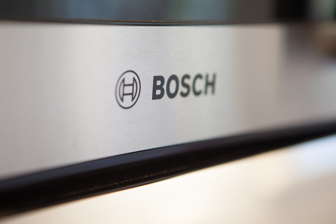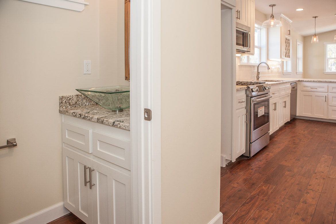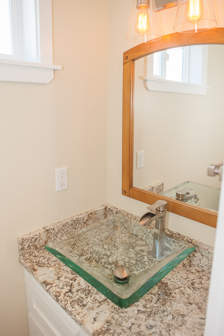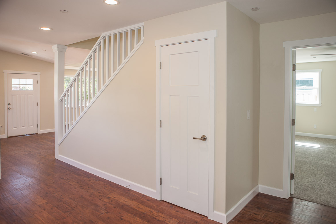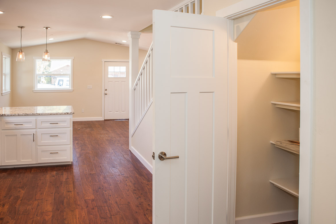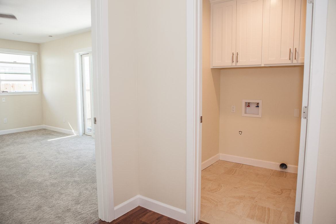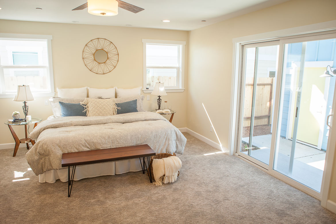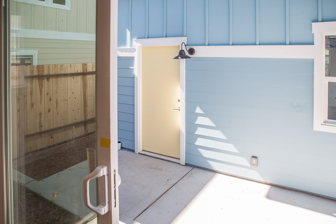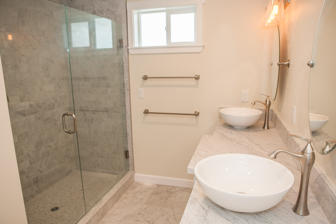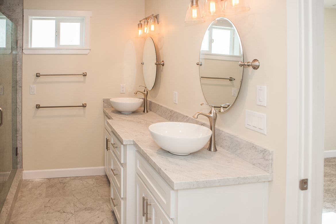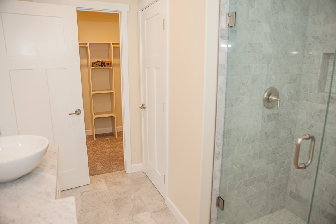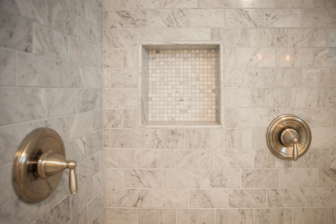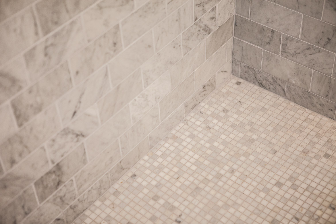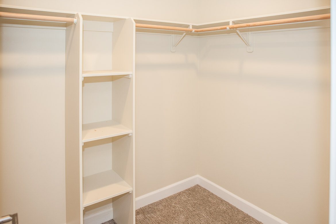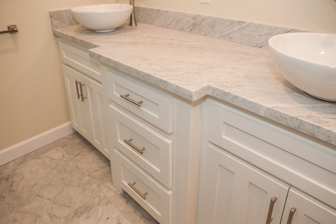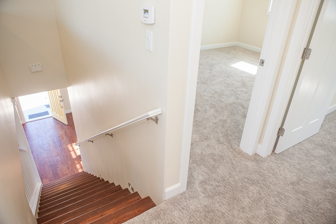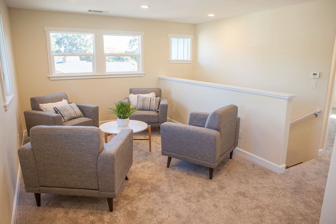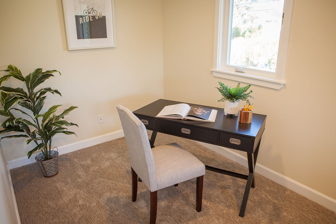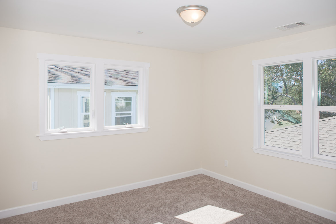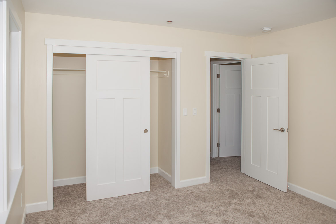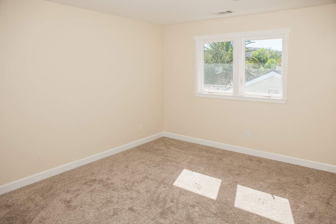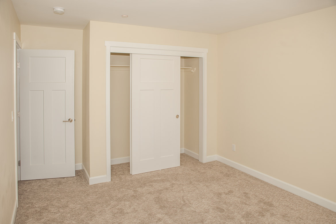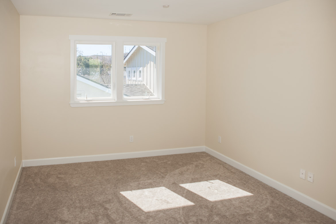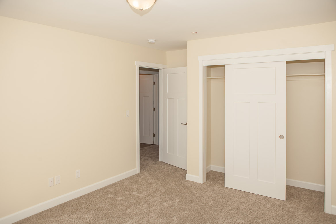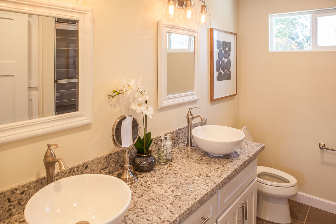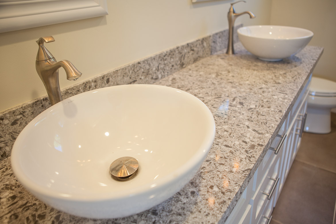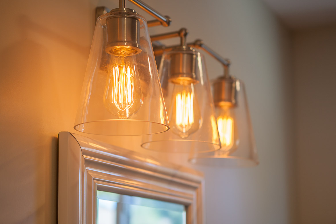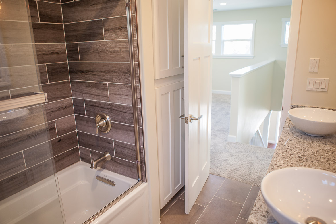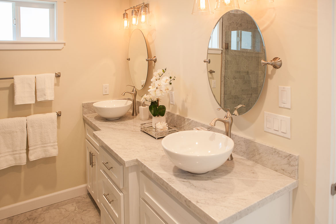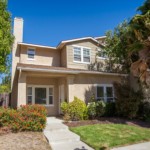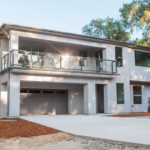- Home
- About Us
- Agents
- Ave. Listings
- Property Search
- Full Central Coast Property Search
- Just Listed on Central Coast
- Just Listed in…
- Just Listed in Arroyo Grande
- Just Listed in Atascadero
- Just Listed in Avila Beach
- Just Listed in Cayucos
- Just Listed in Grover Beach
- Just Listed in Los Osos
- Just Listed in Morro Bay
- Just Listed in Nipomo
- Just Listed in Paso Robles
- Just Listed in Pismo Beach
- Just Listed in San Luis Obispo
- Just Listed in Santa Margarita
- Just Listed in Shell Beach
- Just Listed in Templeton
- Property Mgmt
- Rent
- Testimonials
- Local Support
- Resources
- Contact
Call Us: (805) 548 2670
Sold
373 Sandercock St. San Luis Obispo
373 Sandercock St, San Luis Obispo, CA 93401, USA
Description
New craftsman-style home with 3-bedroom, 2.5 bathroom plus bonus flex space blocks from downtown San Luis Obispo. You enter a living room with soaring ceilings, large windows and a dramatic hanging chandelier. The wood floors extend from the living room and dining area into the large kitchen with granite counter-tops, shaker-style cabinets, Bosch stainless steel appliances and pantry. The first-floor master-bedroom has a slider to the outside, modern ceiling fan, walk-in closet, glassed-in marble tiled shower with rain showerhead and dual sink vanity with marble counter-top. Upstairs you’ll find two large bedrooms, beautiful bathroom with tub and dual-sink vanity, and a large flex space that could be used for an office or playroom with views of the surrounding mountains. The nicely landscaped lot includes a detached two-car garage. This well-thought out, brand new home with artistic finishes blocks from downtown is true SLO living.
Distinctive Details:
- New construction blocks from downtown
- Craftsman-style details throughout
- Wood floors in living room, dining area and kitchen
- Large kitchen with granite counters, Bosch SS appliances and pantry
- First-floor master with slider, walk-in closet and beautiful styled en-suite bathroom.
- Two large bedrooms upstairs and flex space with views of surrounding mountains
- Nicely landscaped lot with detached 2-car garage
INTERIOR WALK THROUGH VIDEO:
[embedyt] https://www.youtube.com/watch?v=8exj45ymkOE[/embedyt]
Address
Open on Google Maps- Address 373 Sandercock St
- City San Luis Obispo
- State/county California
- Zip/Postal Code 93401
- Country United States
Details
- Property ID: 4818
- Price: $889,500/OBO
- Property Size: 1950 sq ft
- Bedrooms: 3
- Bathrooms: 2.5
- Garage Spaces: 2
- Year Built: 2017-10-25
- Property Type: Single Family Home
- Property Status: Sold
Walkscore
What's Nearby?
Powered by Yelp
Contact Information
View ListingsSchedule a Tour
This material is based upon information which we consider reliable but because it has been supplied by third parties, we cannot represent that it is accurate or complete and it should not be relied upon as such. This offering is subject to errors, omissions, changes including price or withdrawal without notice. Buyer to satisfy themselves to all aspects of property, including but not limited to permits.
