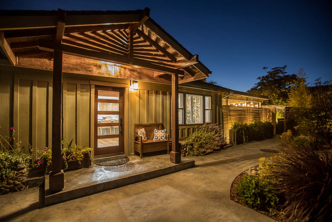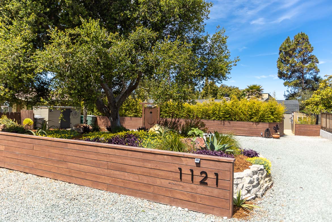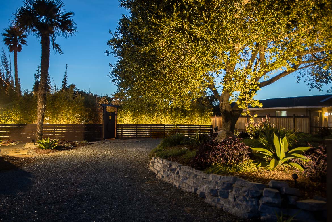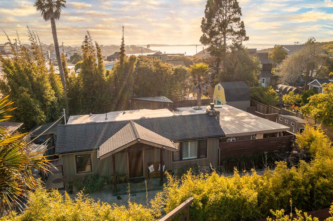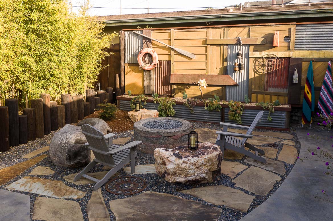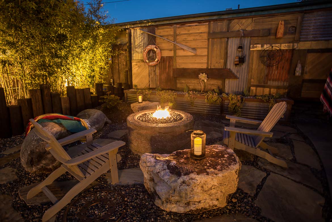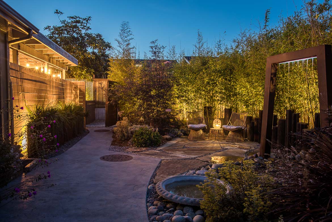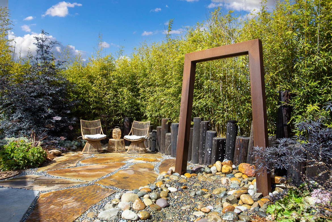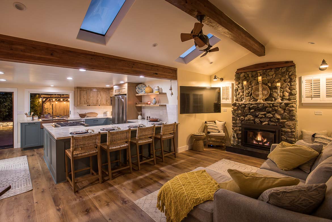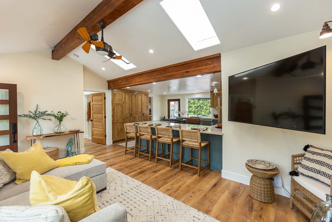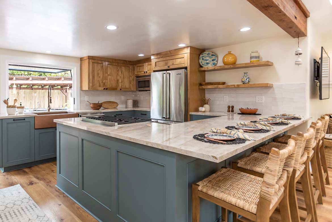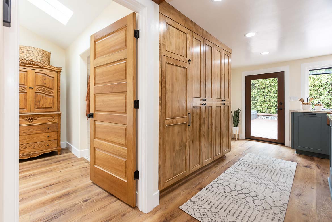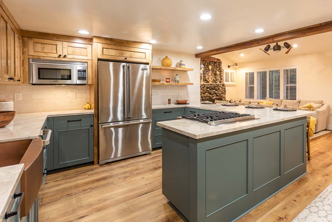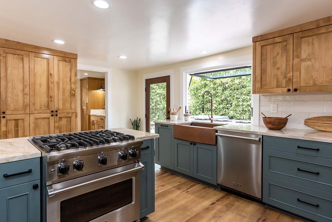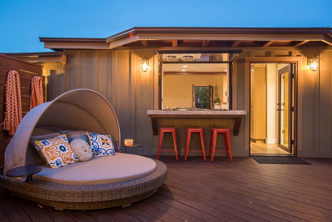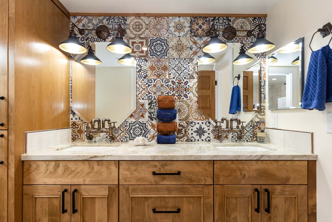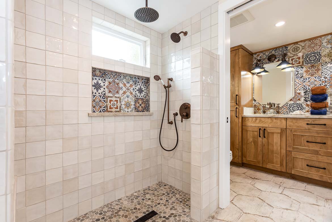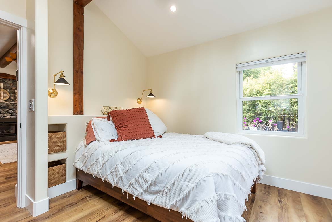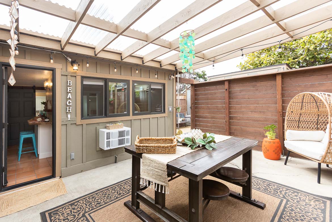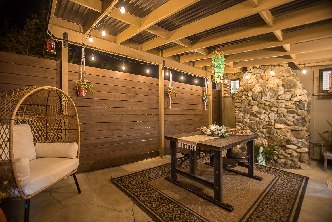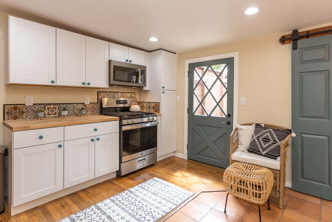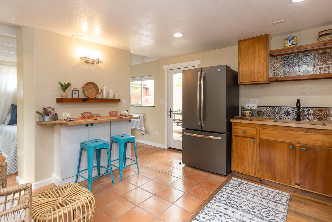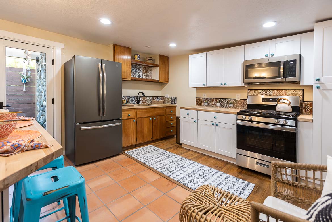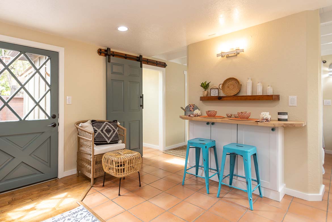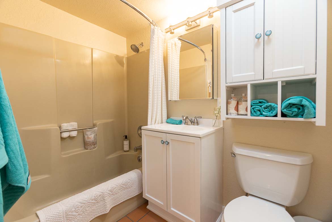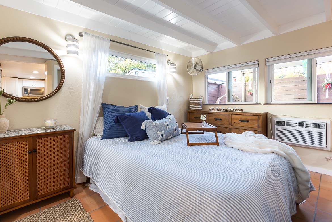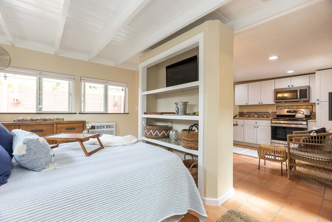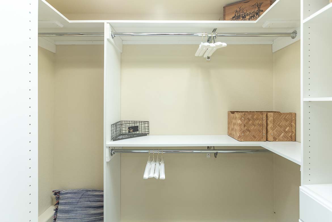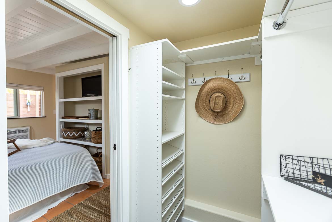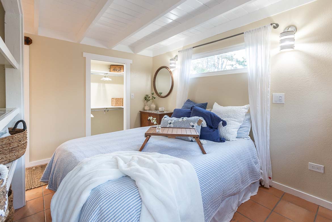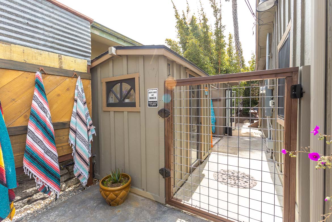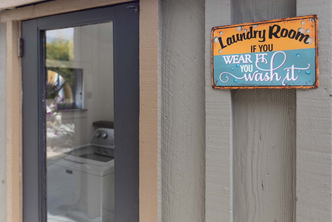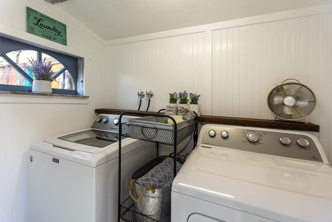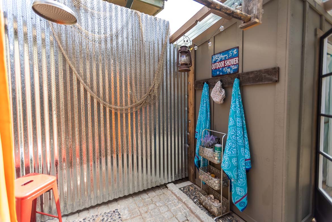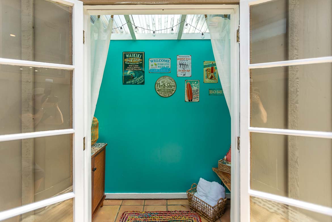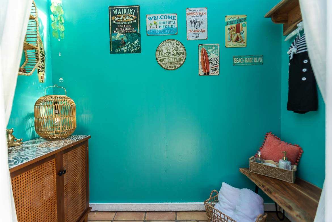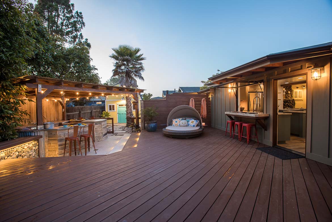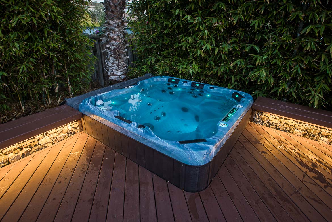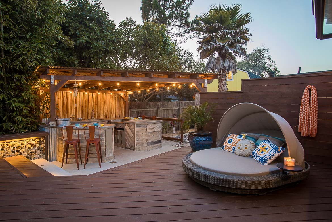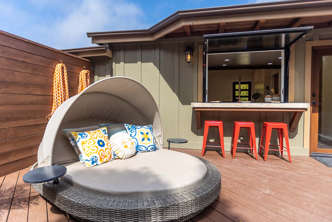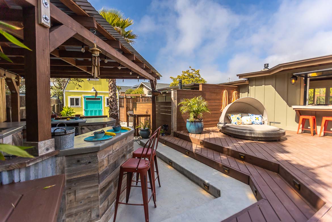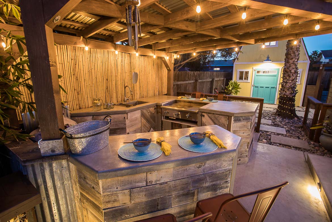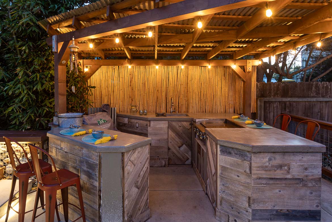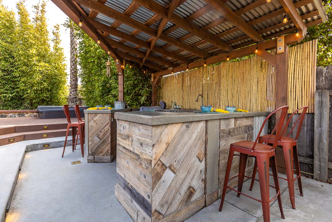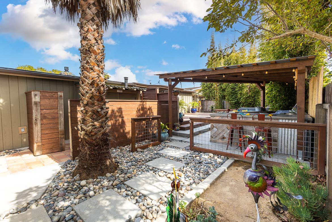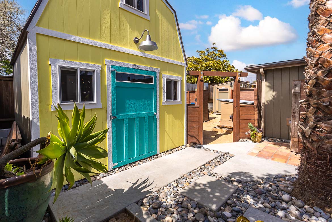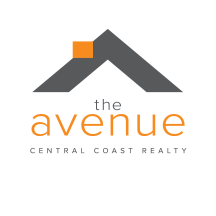1121 13th Street, Los Osos, CA 93402 – Steps to the Bay
- $1,249,000
1121 13th Street, Los Osos, CA 93402 – Steps to the Bay
- $1,249,000
Description
Gorgeous Zen retreat just steps to the Bay
Gorgeous and immaculate multi-family Zen retreat just steps to the Bay & Elfin Forest in Los Osos. Situated on an ultra-private double lot, this stunning garden property has been upgraded with beautiful modern comforts & no details spared! As you walk through the custom steel gated entrance you ease into a luxurious private patio, complete with iron rain curtain fountain & built-in gas fire-pit. Enter the lovingly remodeled one bedroom main house & feel the flow into the outdoor spaces as you enjoy a chef’s kitchen with Viking appliances, natural quartz counters & custom cabinetry. This warm & inviting space is lit with skylights, a lighted front door, high beamed ceilings, flip out window to large outdoor redwood deck & heated with a new Heat & Glo gas fireplace. The bathroom is detailed with dual vanity sinks, walk in shower & custom cabinetry. The bedroom features built-in side cubbies, skylight & high beamed ceilings. Ultra private back yard has a large redwood deck flanked with Gabion rock walls, set in hot tub, covered outdoor kitchen with a walk up seated bar & separate gated yard with a large shed that has endless opportunities (office, yoga studio). Private detached laundry room, outdoor shower & dressing room. Attached guest house has its own covered front patio, darling kitchen with full sized appliances, kitchen bar, walk-in closet with organizers, wall heat & A/C, built-in shelving, private deck, separate laundry & its very own outdoor shower. All of this & more, including a gated dog run, circular driveway & 2 additional garden sheds…all close to town, beaches, Montana de Oro state park, restaurants & wineries.
- Large circular driveway
- Beautiful drought tolerant landscape throughout
- Large custom made steel garden doors at entrance to front patio
- Multiple sheds / outbuildings with electricity
- Private Zen garden in courtyard with large rain curtain fountain
- Outdoor gas fire pit & natural flagstone patio
- Oversized, lighted back redwood deck flanked with Gabion walls
- Covered outdoor kitchen with sink, cooktop, fridge, microwave & eating bar
- 2 outdoor showers-one for each unit
- 2 Detached laundry rooms-one for each unit
- Sunk-in hot tub with multiple jets & seating positions
- Detached outdoor dressing room / private reading room
- Separate private yards for each living unit
- Dog run / dog house yard
- Pass through bistro window from house to back patio
- Private enclosed patio on guest studio with cafe lighting
- New fencing & gates throughout
- Mature bamboo plantings provide ultimate privacy & relaxing sounds
1121 13th St, Los Osos – IMPROVEMENTS
Main house
- Custom landscaping, by Botanica Nova with up-lighting, drip irrigation automated with timers, Efficient Gas fire pit area with a beach themed privacy wall, and Zen Garden area with custom fabricated water feature with LED lighting and timer switch
- New fencing that creates very private areas throughout the property, both units have private back yard and front yard areas
- New exterior and interior paint
- New Milgard windows and doors with all new base case and trim
- New solid core doors
- All new interior/exterior LED lighting
- New gas fireplace Heat and Glo Insert with remote thermostat
- Custom Alder soft close cabinets in the main house
- New Granite counter tops in the kitchen and bath
- New Viking appliances, stove with Convection, Microwave with Convection, Dishwasher and Fridge
- New Custom copper farm sink and hardware from Signature Hardware
- New Double vanity with Signature Hardware
- Custom walk-in shower/wet room
- New custom plantation shutters in living area
- All new electrical and lighting features, all LED & dimmable
- New High end fans in every room
- Custom flip out window in Kitchen with overflow kitchen countertop to add seating outside the kitchen
- Huge redwood deck adding a large outdoor living feel with a sunken high end hot tub
- Outdoor Shower with hot water
- Gabion walls with redwood bench seats surrounding the decks with custom lighting
- Outdoor kitchen with sink, hibachi grill, fridge , microwave and concrete countertops, with cabana type cover and overhead café lights
- 12 x 10 Shed with a 16” high ceiling for added loft storage or other, with electrical outlets and lighting inside and outside Ready to be finished with Drywall and new flooring in the box ready for install depending on future use
- Separate dog area with custom doghouse
- New TPO roof and seamless rain gutters
2nd Attached Unit
- New kitchen and butcher block counters, all new full size GE appliances stainless, over range Microwave with vent and under mount black sink and hardware, bathroom barn door, walk-in closet with translucent pocket door.
- Private patio courtyard ( outdoor Living room)
- New storage shed, 5’x8’ with outlets and inside and outside lighting
- Private areas for BBQ and seating with privacy fencing
- Separate Laundry (appliances included) High End
- New heater/AC unit
- New electrical and lighting features, LED and dimmable
- Off street parking
- Shared wall was fully sound proofed with vinyl sound barrier during the remodel, gas and electric meters are shared not separate
Other
- New 200 amp panel, Solar and EV ready
- Tankless instant hot water heater
- New skylights in the apartment and also master bedroom of main house
- New high quality LIFE PROOF Vinyl flooring in the main house with additional flooring in the box to install in the barn which is ready for drywall and flooring depending on future use.
- High end 65 inch flat screen UHD TV professionally wall mounted will stay
- All new furnishing and décor interior and exterior is negotiable after minimum asking price has been met
- Both units have high end garbage disposals installed
- Back side of the main house has new concrete siding and all lumber was replaced
- Both have new low flow toilets
- All new hoses serve every part of the property
Out Buildings
- 5×8 tool shed in front yard with lights and outlets
- 5 x8 main laundry room south side with lights and outlets
- 5×8 dressing room / reading room south side (solar lights)
- 5×8 2nd unit laundry room with Lights and outlets
- 10x12x16 tuff shed with electrical and second story loft with flooring ready to be finished for , gym, art or hobby shop, bonus room plus overhead storage etc…
Property Documents
Address
Open on Google Maps-
Address: 1121 13th Street
-
City: Los Osos
-
State/county: California
-
Zip/Postal Code: 93402
-
Country: United States
Details
Updated on July 27, 2022 at 4:25 pm-
Property ID 14405
-
Price $1,249,000
-
Property Size 1093 sq ft
-
Bedrooms 2
-
Bathrooms 2
-
Property Type Multi Family Home, Single Family Home
-
Property Status Sold
360° Virtual Tour
Features
- 2 Laundry Rooms
- Air Conditioning
- Barbeque
- Bath Tub
- Breakfast Bar
- Ceiling Fans
- Cental Heating
- Chef's Kitchen
- Circular Driveway
- Close to Beach
- Close to fine dining
- Close to Park
- Close to Town
- Courtyard
- Cul-De-Sac
- Custom Cabinets
- Dishwasher
- Dog Run
- Double Lot
- Drought Tolerant Landscape
- Dual Pane Windows
- Exposed Beams
- Family Room
- Farmhouse Sink
- Fenced Yard
- Fire Pit
- Fireplace
- Gas Range
- Granite Countertops
- Hardwood Floors
- Heated Outdoor Shower
- High Ceilings
- Hot Tub
- Landscaped
- Master walk-in closet
- Microwave
- Natural Gas
- New Concrete Work
- New Electrical
- New Electrical Panel
- New Lighting
- New Paint
- New Plumbing
- New Water Heater
- Parking
- Pass through bistro window
- Private Zen garden
- Quartz Countertops
- R2 Lot
- Recessed Lighting
- Remodeled / Updated
- Shed
- Single Level
- Skylights
- Stainless Steel Appliance
- Steel entry gate
- Sunk-in hot tub
- Tool Shed
- Updated Fixtures
- Updated Kitchen
- Vaulted Ceilings
- Viking Cooktop
- Viking Fridge
- Walk-in Closet(s)
- Wood Beam(s)
