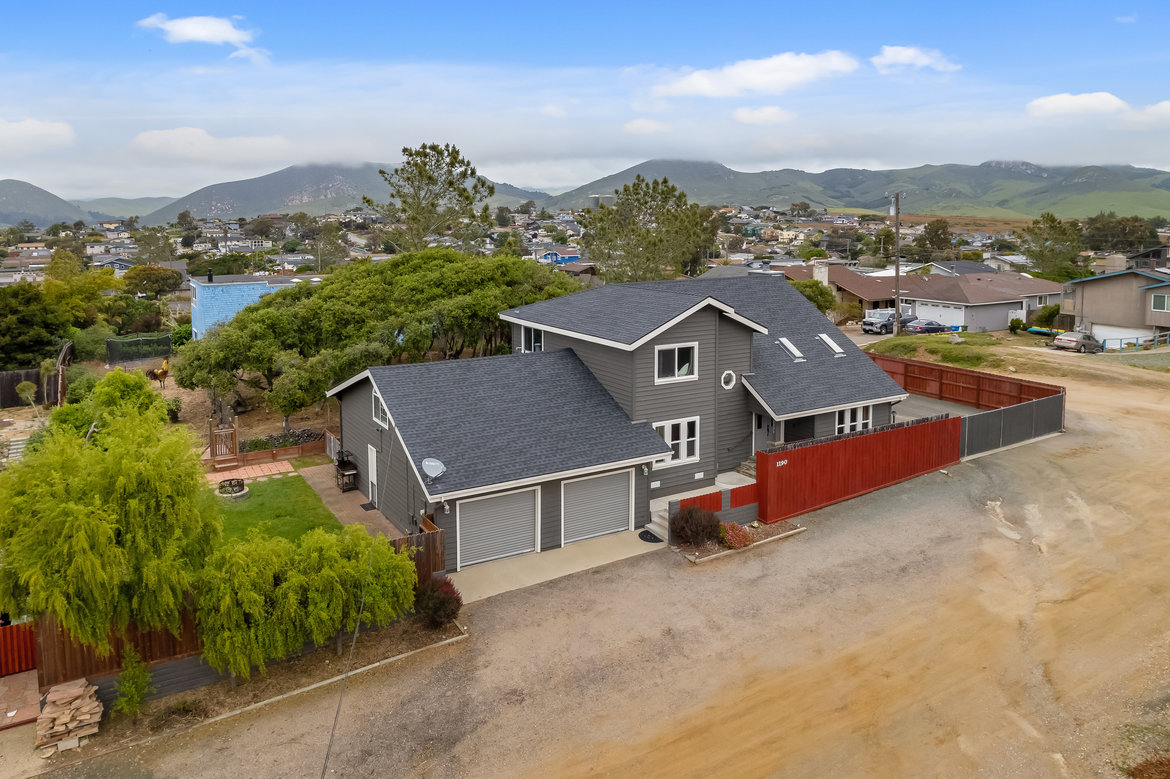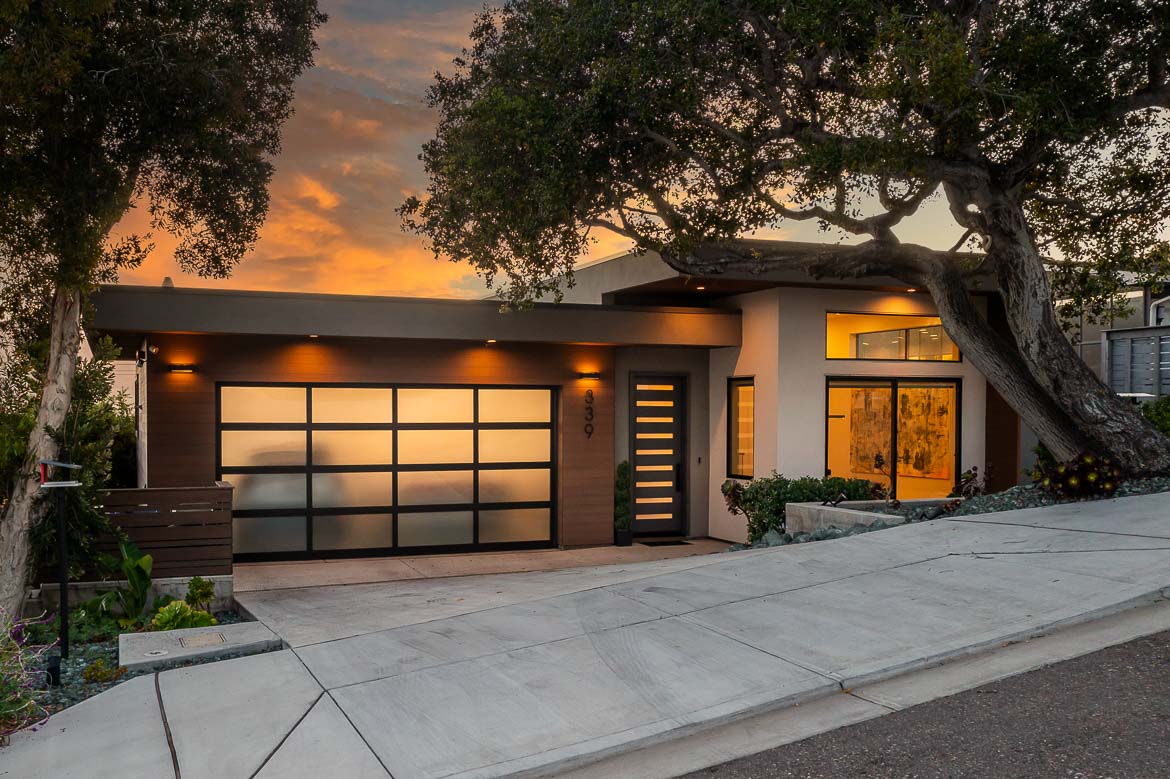| AIR |
Attic Fan, Central Air, Electric, ENERGY STAR Qualified Equipment |
| AIR CONDITIONING |
Yes |
| APPLIANCES |
Barbecue, Convection Oven, Dishwasher, Disposal, ENERGY STAR Qualified Appliances, Gas Cooktop, Gas Oven, Gas Range, Gas Water Heater, High Efficiency Water Heater, Microwave, Range Hood, Vented Exhaust Fan, Water Purifier, Water Softener, Water To Refrigerator |
| AREA |
Templeton |
| BUYER'S BROKERAGE COMPENSATION |
2.000 % |
| CONSTRUCTION |
Lap Siding, Stucco |
| EXTERIOR |
Barbecue, Kennel, Rain Gutters |
| FIREPLACE |
Yes |
| GARAGE |
Boat, Direct Access, Driveway, Garage, Garage Door Opener, Garage Faces Front, Oversized, Paved, Private, RV Access/Parking, RV Gated, RV Hook-Ups, Workshop in Garage, Yes |
| HEAT |
Central, ENERGY STAR Qualified Equipment, Fireplace(s), Forced Air, Natural Gas, Solar, Wood |
| HOA DUES |
0 |
| INTERIOR |
Attic, Bedroom on Main Level, Cathedral Ceiling(s), Ceiling Fan(s), Dressing Area, Granite Counters, High Ceilings, In-Law Floorplan, Main Level Primary, Primary Suite, Pull Down Attic Stairs, Stone Counters, Storage, Utility Room, Workshop |
| LOT |
9147 sq ft |
| LOT DESCRIPTION |
0-1 Unit/Acre, Back Yard, Cul-De-Sac, Drip Irrigation/Bubblers, Front Yard, Garden, Gentle Sloping, Landscaped, Lawn, Near Park, Near Public Transit, Paved, Sprinkler System, Sprinklers In Front, Sprinklers Timer, Yard |
| PARKING |
Boat,Direct Access,Driveway,Garage Faces Front,Garage,Garage Door Opener,Oversized,Paved,Private,RV Hook-Ups,RV Gated,RV Access/Parking,Workshop in Garage |
| POOL |
Yes |
| POOL DESCRIPTION |
Gunite,Gas Heat,Heated,In Ground,Private,Tile,Waterfall |
| SEWER |
Public Sewer |
| STORIES |
1 |
| STYLE |
Ranch |
| SUBDIVISION |
,None |
| UTILITIES |
Cable Connected,Electricity Connected,Natural Gas Connected,Phone Available,Sewer Available,Sewer Connected,Underground Utilities,Water Connected, Electric: 220 Volts in Garage,220 Volts in Laundry,Photovoltaics on Grid,220 Volts For Spa,Photovoltaics Seller Owned,220 Volts in Workshop |
| VIEW |
Yes |
| VIEW DESCRIPTION |
Pool,Trees/Woods |
| WATER |
Public |
| ZONING |
RSF |
The multiple listing data appearing on this website, or contained in reports produced therefrom, is owned and copyrighted by California Regional Multiple Listing Service, Inc. ("CRMLS") and is protected by all applicable copyright laws. Information provided is for viewer's personal, non-commercial use and may not be used for any purpose other than to identify prospective properties the viewer may be interested in purchasing. All listing data, including but not limited to square footage and lot size is believed to be accurate, but the listing Agent, listing Broker and CRMLS and its affiliates do not warrant or guarantee such accuracy. The viewer should independently verify the listed data prior to making any decisions based on such information by personal inspection and/or contacting a real estate professional.
Based on information from California Regional Multiple Listing Service, Inc. as of 5/2/24 3:09 PM PDT and /or other sources. All data, including all measurements and calculations of area, is obtained from various sources and has not been, and will not be, verified by broker or MLS. All information should be independently reviewed and verified for accuracy. Properties may or may not be listed by the office/agent presenting the information
This IDX solution is (c) Diverse Solutions 2024.




