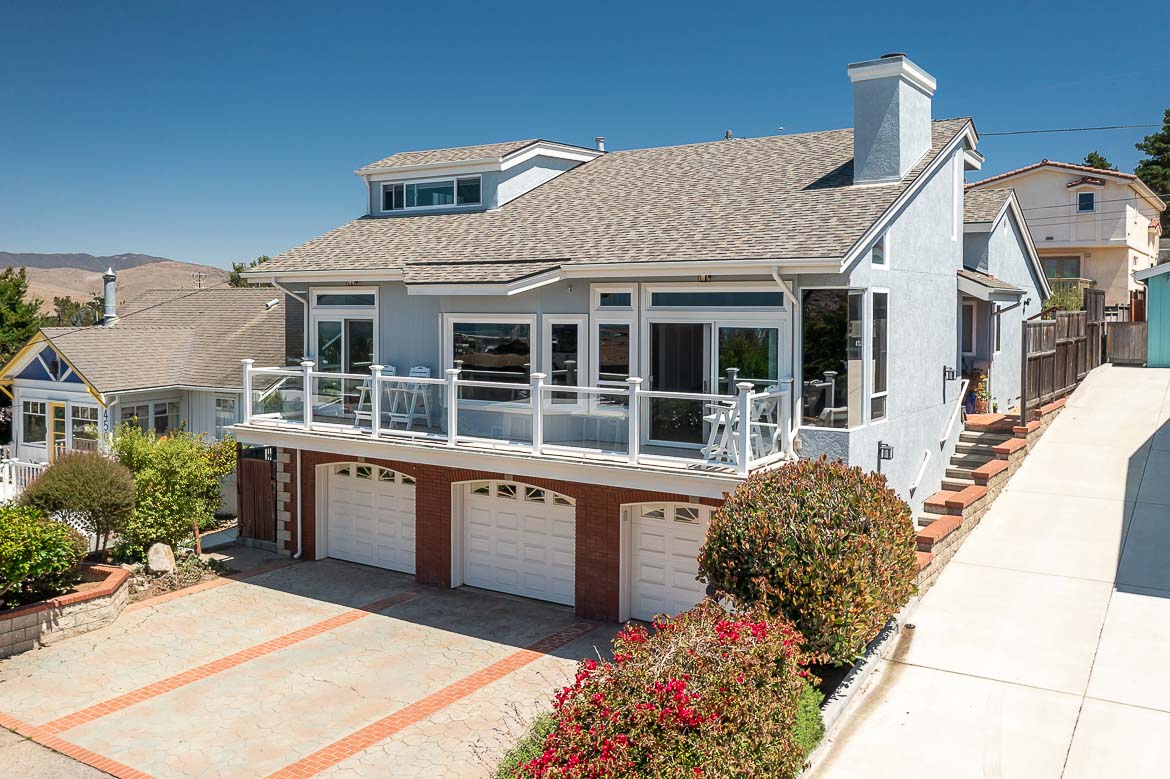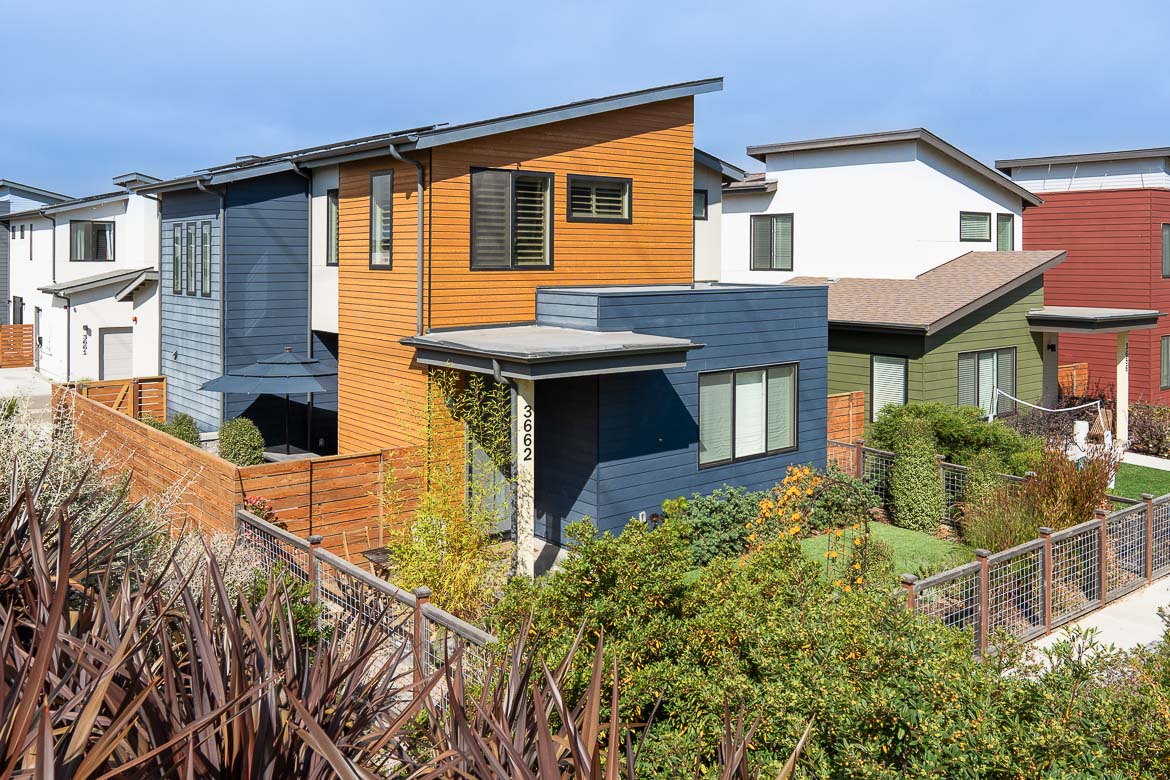|
This thoughtfully updated 3-bedroom, 2.5-bath detached home offers modern comfort, abundant natural light, and flexible design in one of San Luis Obispo's most peaceful and convenient neighborhoods. The main level features an open-concept living, dining, and kitchen area with a raised ceiling and expansive dual-pane windows that frame scenic hillside views. The layout is both functional and refined, offering a bright, welcoming atmosphere with elevated finishes throughout. Upstairs, the primary suite includes a remodeled bathroom, while a second bedroom with a walk-in closet and an additional full bath complete the upper level. On the lower level, the third bedroom features high ceilings, ample storage, and a built-in loft bed, making it ideal for guests, a home office, or creative space. This floor also includes a half bath and a versatile bonus area perfect for a gym, media room, or remote work setup. Additional highlights include luxury engineered hardwood flooring, updated lighting, a tankless water heater, reverse osmosis drinking system, indoor laundry, and a large walk-in pantry. Dual-level entries provide easy access from both the upper and lower floors, and the private driveway accommodates up to four vehicles. Located in the FHA-approved South Hills community of Villa Fontana, this move-in ready home is just minutes from downtown San Luis Obispo, hiking trails, shopping, and dining. It offers the perfect blend of privacy, convenience, and Central Coast living.
| Last Updated | 7/30/2025 | Tract | San Luis Obispo(380) |
|---|---|---|---|
| Year Built | 1981 | Community | SLO - San Luis Obispo |
| County | San Luis Obispo |
SCHOOLS
| Elementary School | Hawthorne |
|---|---|
| Jr. High School | Laguna |
| High School | San Luis Obispo |
Additional Details
| AIR | Whole House Fan |
|---|---|
| AIR CONDITIONING | Yes |
| APPLIANCES | Dishwasher, Disposal, Gas Oven, Tankless Water Heater |
| AREA | SLO - San Luis Obispo |
| CONSTRUCTION | Stucco |
| EXTERIOR | Rain Gutters |
| HEAT | Central |
| HOA DUES | 310|Monthly |
| INTERIOR | Ceiling Fan(s), Eat-in Kitchen, Pantry, Walk-In Closet(s) |
| LOT | 1002 sq ft |
| LOT DESCRIPTION | Cul-De-Sac, Gentle Sloping, Landscaped |
| PARKING | Asphalt, Driveway |
| POOL DESCRIPTION | None |
| SEWER | Public Sewer |
| STORIES | 2 |
| STYLE | Contemporary |
| SUBDIVISION | San Luis Obispo(380) |
| UTILITIES | Electricity Connected, Natural Gas Connected, Sewer Connected, Water Connected |
| VIEW | Yes |
| VIEW DESCRIPTION | City Lights, Hills, Neighborhood |
| WATER | Public |
Location
Contact us about this Property
| / | |
| We respect your online privacy and will never spam you. By submitting this form with your telephone number you are consenting for Amy Daane to contact you even if your name is on a Federal or State "Do not call List". | |
The multiple listing data appearing on this website, or contained in reports produced therefrom, is owned and copyrighted by California Regional Multiple Listing Service, Inc. ("CRMLS") and is protected by all applicable copyright laws. Information provided is for viewer's personal, non-commercial use and may not be used for any purpose other than to identify prospective properties the viewer may be interested in purchasing. All listing data, including but not limited to square footage and lot size is believed to be accurate, but the listing Agent, listing Broker and CRMLS and its affiliates do not warrant or guarantee such accuracy. The viewer should independently verify the listed data prior to making any decisions based on such information by personal inspection and/or contacting a real estate professional.
Based on information from California Regional Multiple Listing Service, Inc. as of 8/30/25 2:11 PM PDT and /or other sources. All data, including all measurements and calculations of area, is obtained from various sources and has not been, and will not be, verified by broker or MLS. All information should be independently reviewed and verified for accuracy. Properties may or may not be listed by the office/agent presenting the information
This IDX solution is (c) Diverse Solutions 2025.




