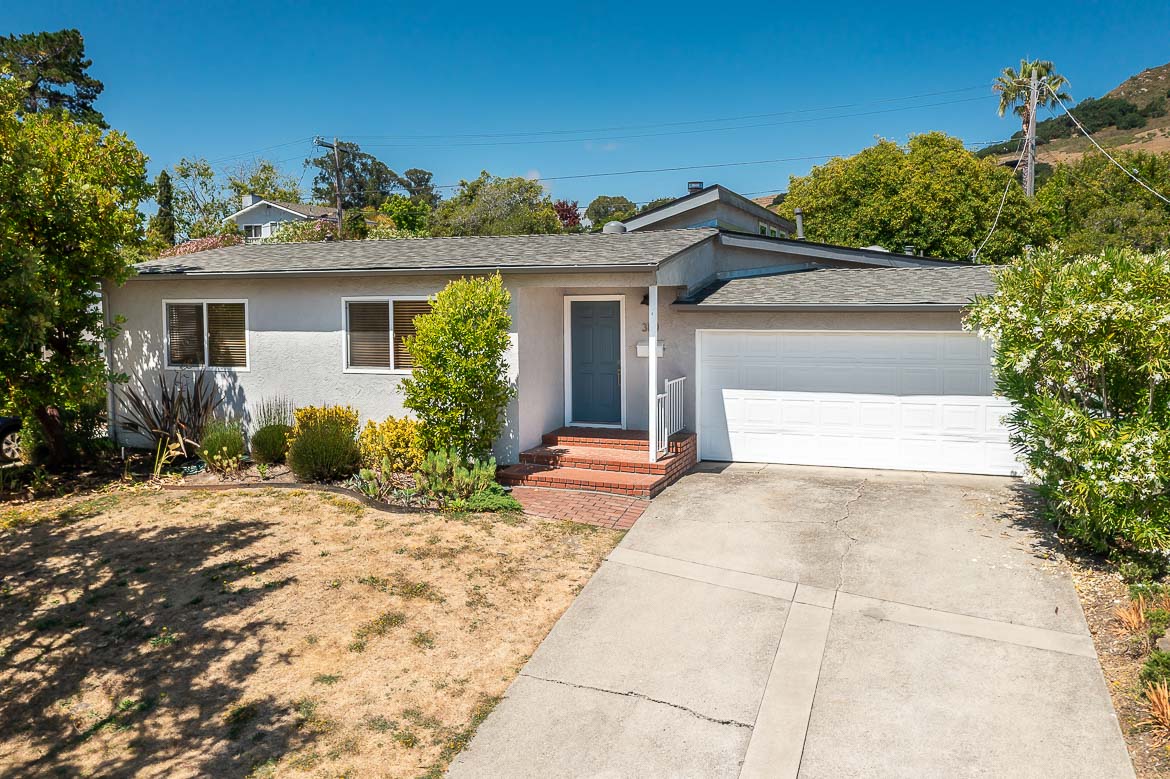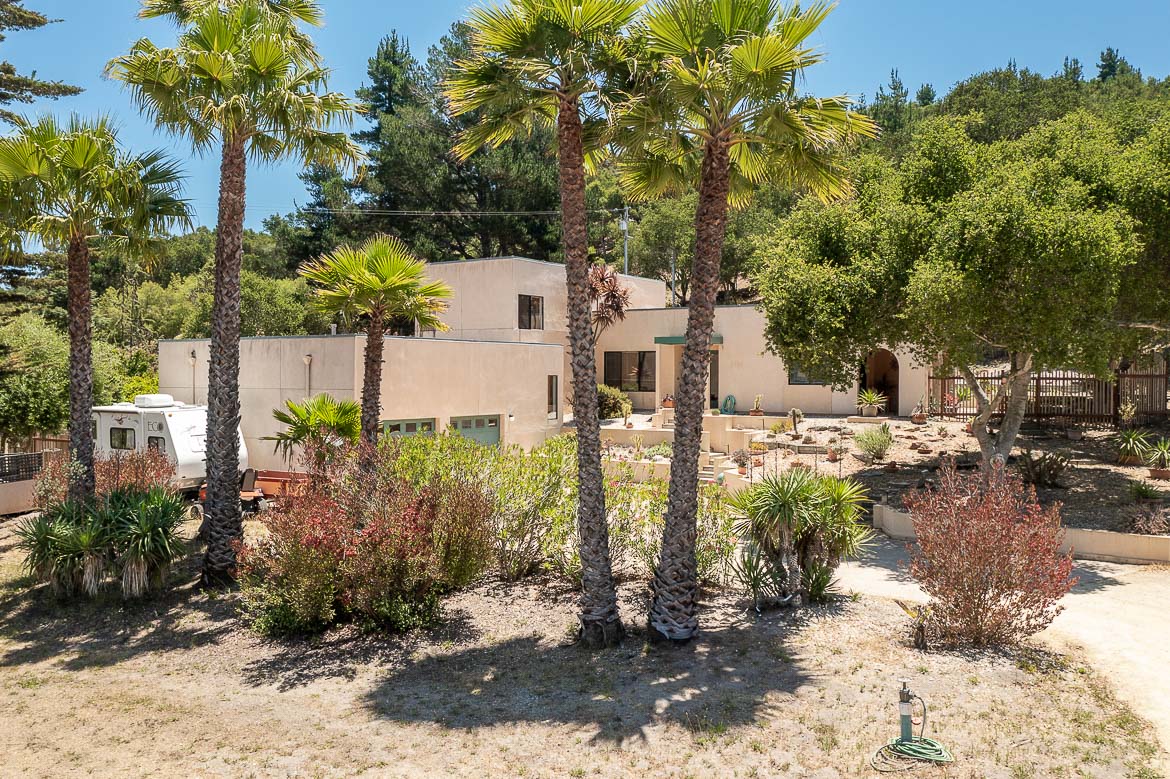|
Spectacular views, smart design, and quality upgrades define this exceptional 4-bedroom, 3-bath home in Los Osos, offering approx. 2,198 sq ft of flexible living space. Enjoy panoramic views of Morro Rock, the estuary, and the sandspit from nearly every room. Designed with versatility in mind, the lower level offers potential for a separate living unit with its own entrance and garage bay. Features include a guest bedroom with built-in Murphy bed and cabinetry, a full bath, an office that could convert to a kitchenette, and a den with built-in bookcases and direct access to the back sun deck, gazebo, and spa. Upstairs, the living room showcases open beam ceilings, large view windows, a gas fireplace, and hardwood floors. The kitchen includes recessed lighting, a garden window, hanging pot rack, and abundant cabinetry. The dining room opens to a front view deck"”perfect for soaking in the scenery. All three upstairs bedrooms are generously sized, with one offering access to the back deck. The primary suite features an en suite bath and private deck access. Additional highlights include a central vacuum system throughout, owned solar, a laundry chute from the upstairs bath to the garage laundry area, and numerous thoughtful upgrades. The oversized 2-car garage features separate bays and doors, built-in cabinetry, counter space, and a deep laundry sink. The backyard is a true retreat"”professionally landscaped with a gazebo, spa, pond with waterfall feature, and garden shed. The front yard offers low-maintenance synthetic turf, new retaining walls, vinyl fencing, a brick paver driveway, and plenty of parking. All located just minutes from downtown Baywood, the Elfin Forest, and Los Osos' best coastal trails"”this is a rare opportunity to own a view property that combines beauty, functionality, and flexibility.
| Last Updated | 7/12/2025 | Tract | Town of El Moro(680) |
|---|---|---|---|
| Year Built | 1984 | Community | OSOS - Los Osos |
| Garage Spaces | 2.0 | County | San Luis Obispo |
SCHOOLS
| Elementary School | Baywood |
|---|---|
| Jr. High School | Los Osos |
| High School | Morro Bay |
Additional Details
| AIR | None |
|---|---|
| APPLIANCES | Dishwasher, Disposal, Gas Cooktop, Gas Oven, Gas Water Heater, Refrigerator, Trash Compactor, Water Purifier, Water Softener |
| AREA | OSOS - Los Osos |
| CONSTRUCTION | Wood Siding |
| FIREPLACE | Yes |
| GARAGE | Attached Garage, Yes |
| HEAT | Fireplace(s), Forced Air, Natural Gas |
| INTERIOR | Built-in Features, Cathedral Ceiling(s), Central Vacuum, Tile Counters |
| LOT | 6251 sq ft |
| LOT DESCRIPTION | Level, Sprinklers In Front, Sprinklers In Rear |
| PARKING | Attached, Driveway, Garage Faces Front, Garage |
| POOL DESCRIPTION | None |
| SEWER | Public Sewer |
| STORIES | 2 |
| SUBDIVISION | Town of El Moro(680) |
| UTILITIES | Electricity Connected, Natural Gas Connected, Sewer Connected, Water Connected |
| VIEW | Yes |
| VIEW DESCRIPTION | Bay, Ocean |
| WATER | Public |
Location
Contact us about this Property
| / | |
| We respect your online privacy and will never spam you. By submitting this form with your telephone number you are consenting for Amy Daane to contact you even if your name is on a Federal or State "Do not call List". | |
The multiple listing data appearing on this website, or contained in reports produced therefrom, is owned and copyrighted by California Regional Multiple Listing Service, Inc. ("CRMLS") and is protected by all applicable copyright laws. Information provided is for viewer's personal, non-commercial use and may not be used for any purpose other than to identify prospective properties the viewer may be interested in purchasing. All listing data, including but not limited to square footage and lot size is believed to be accurate, but the listing Agent, listing Broker and CRMLS and its affiliates do not warrant or guarantee such accuracy. The viewer should independently verify the listed data prior to making any decisions based on such information by personal inspection and/or contacting a real estate professional.
Based on information from California Regional Multiple Listing Service, Inc. as of 7/13/25 5:19 AM PDT and /or other sources. All data, including all measurements and calculations of area, is obtained from various sources and has not been, and will not be, verified by broker or MLS. All information should be independently reviewed and verified for accuracy. Properties may or may not be listed by the office/agent presenting the information
This IDX solution is (c) Diverse Solutions 2025.




