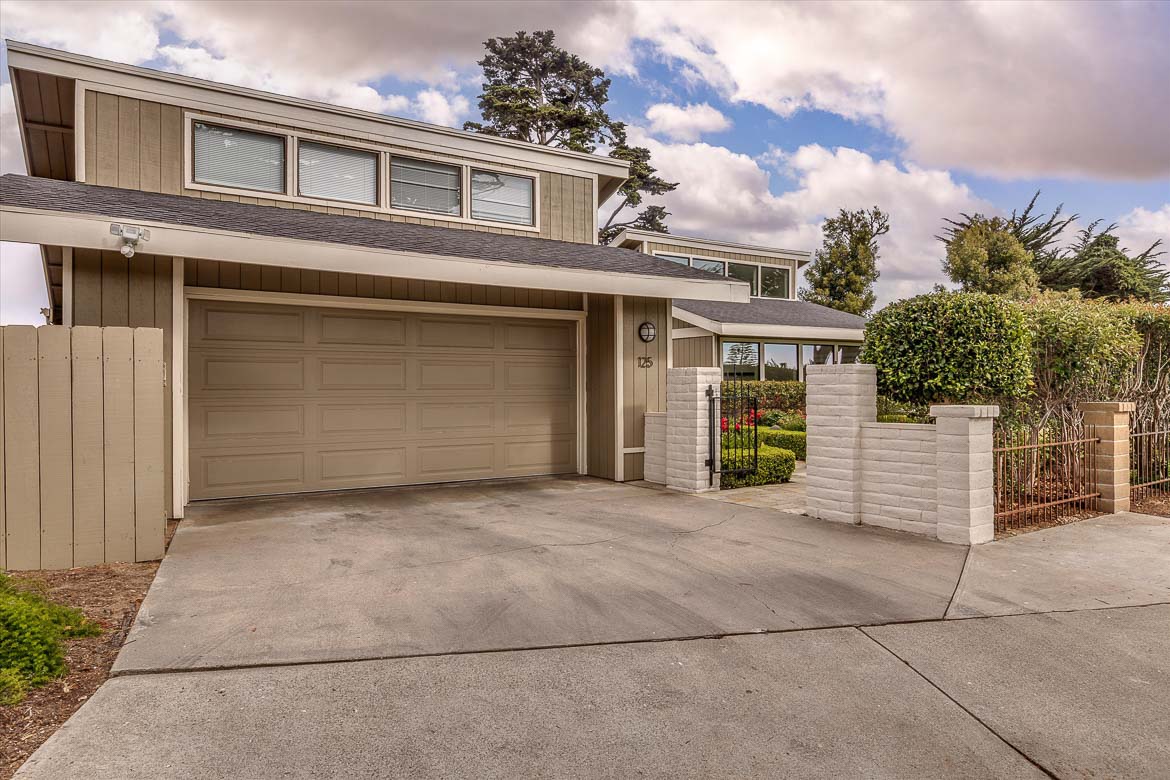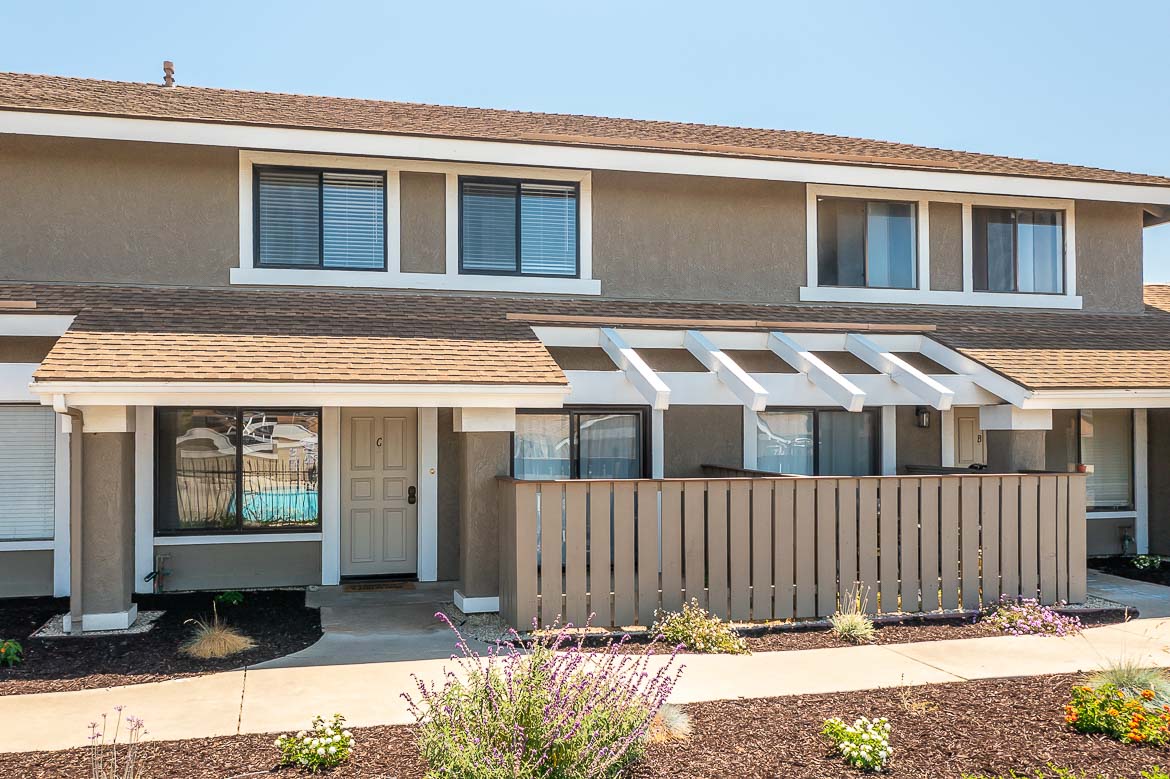|
This immaculate home is located in a quiet cul-de-sac and is an entertainers delight accentuated by its open concept living area. With 4 bedrooms, 3 baths and over 3,100 square feet of living space, there's enough room for the whole family. The primary level features a Dutch front door leading into an impressive living room centered around a tile fireplace surround, with vaulted wood ceilings and large picture windows to take in views of surrounding hillsides. A chef's kitchen is complete with quartz waterfall-edge counters, breakfast bar, 48" double oven, soft-close cherry and maple cabinetry, Heath brand tile accents and sleek design. An adjoining dining area provides cocktail bar space and built-in wine fridge while the family room offers refreshing views of the backyard. Finishing off the ground level is a primary suite with recently renovated bathroom and walk-in closet. Upstairs there is a loft, additional office, full bath and three nicely sized bedrooms each with high ceilings including one with a loft. The back deck and paver patio is a welcome spot to relax or congregate with mature landscaping throughout the +/-12,500 square foot parcel. Other recent upgrades include a new roof and gutters, new flooring on the main level, drought tolerant landscaping and a 3.15kw owned solar system with a 48 amp Tesla EV charger. Enjoy various raised planterbeds, producing peach, apple and asian pear trees plus extra flat space under a large tree in the backyard for a fire pit or buyer's imagination. The home also features earthquake resistant construction with increased structural integrity. You don't want to miss this unique and well located home near some of the Central Coast's best beaches, wineries and hiking trails.
| Last Updated | 7/3/2025 | Tract | San Luis Obispo(380) |
|---|---|---|---|
| Year Built | 1977 | Community | SLO - San Luis Obispo |
| Garage Spaces | 2.0 | County | San Luis Obispo |
Additional Details
| AIR | None |
|---|---|
| APPLIANCES | Dishwasher, Double Oven, Electric Oven, Gas Range, Microwave, Refrigerator |
| AREA | SLO - San Luis Obispo |
| FIREPLACE | Yes |
| GARAGE | Attached Garage, Yes |
| HEAT | Forced Air |
| INTERIOR | Entrance Foyer, High Ceilings, Master Downstairs, Open Floorplan, Pantry, Recessed Lighting |
| LOT | 0.287 acre(s) |
| LOT DESCRIPTION | Cul-De-Sac |
| PARKING | Attached, Garage |
| POOL DESCRIPTION | None |
| SEWER | Public Sewer |
| STORIES | 2 |
| SUBDIVISION | San Luis Obispo(380) |
| UTILITIES | Electricity Connected, Natural Gas Connected, Sewer Connected, Water Connected |
| VIEW | Yes |
| VIEW DESCRIPTION | Hills, Neighborhood |
| WATER | Public |
Location
Contact us about this Property
| / | |
| We respect your online privacy and will never spam you. By submitting this form with your telephone number you are consenting for Amy Daane to contact you even if your name is on a Federal or State "Do not call List". | |
The multiple listing data appearing on this website, or contained in reports produced therefrom, is owned and copyrighted by California Regional Multiple Listing Service, Inc. ("CRMLS") and is protected by all applicable copyright laws. Information provided is for viewer's personal, non-commercial use and may not be used for any purpose other than to identify prospective properties the viewer may be interested in purchasing. All listing data, including but not limited to square footage and lot size is believed to be accurate, but the listing Agent, listing Broker and CRMLS and its affiliates do not warrant or guarantee such accuracy. The viewer should independently verify the listed data prior to making any decisions based on such information by personal inspection and/or contacting a real estate professional.
Based on information from California Regional Multiple Listing Service, Inc. as of 7/5/25 1:39 AM PDT and /or other sources. All data, including all measurements and calculations of area, is obtained from various sources and has not been, and will not be, verified by broker or MLS. All information should be independently reviewed and verified for accuracy. Properties may or may not be listed by the office/agent presenting the information
This IDX solution is (c) Diverse Solutions 2025.




