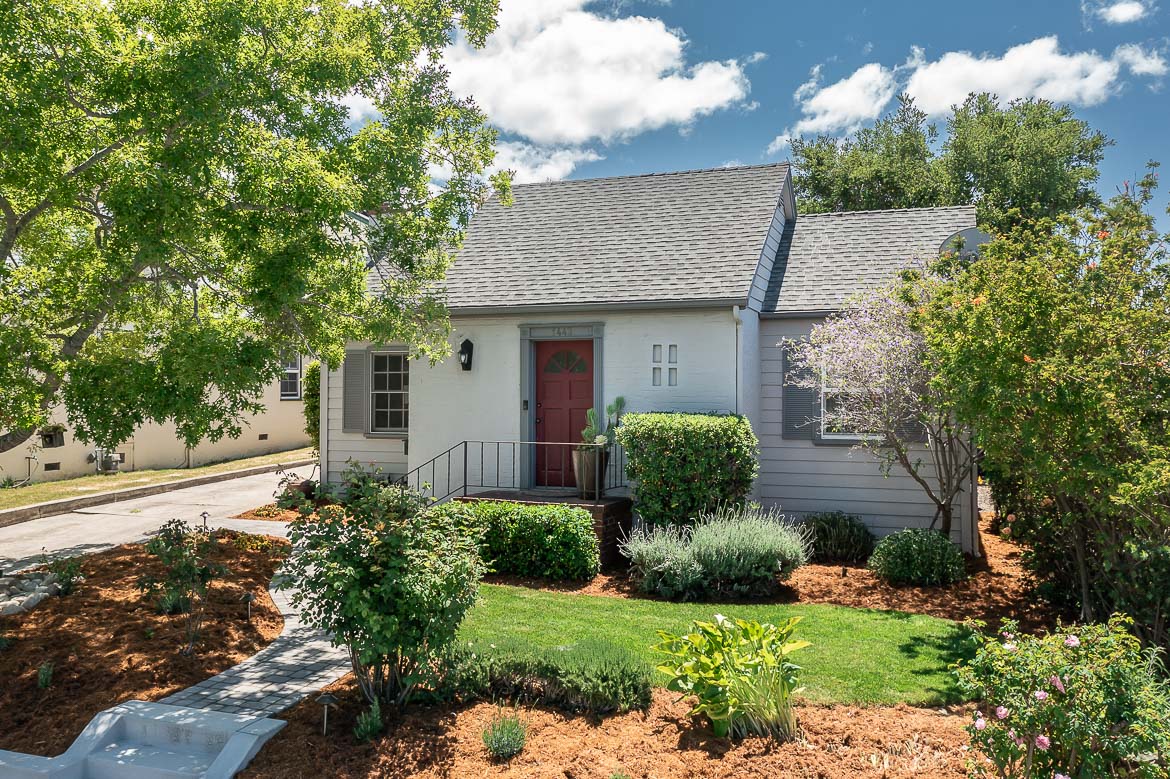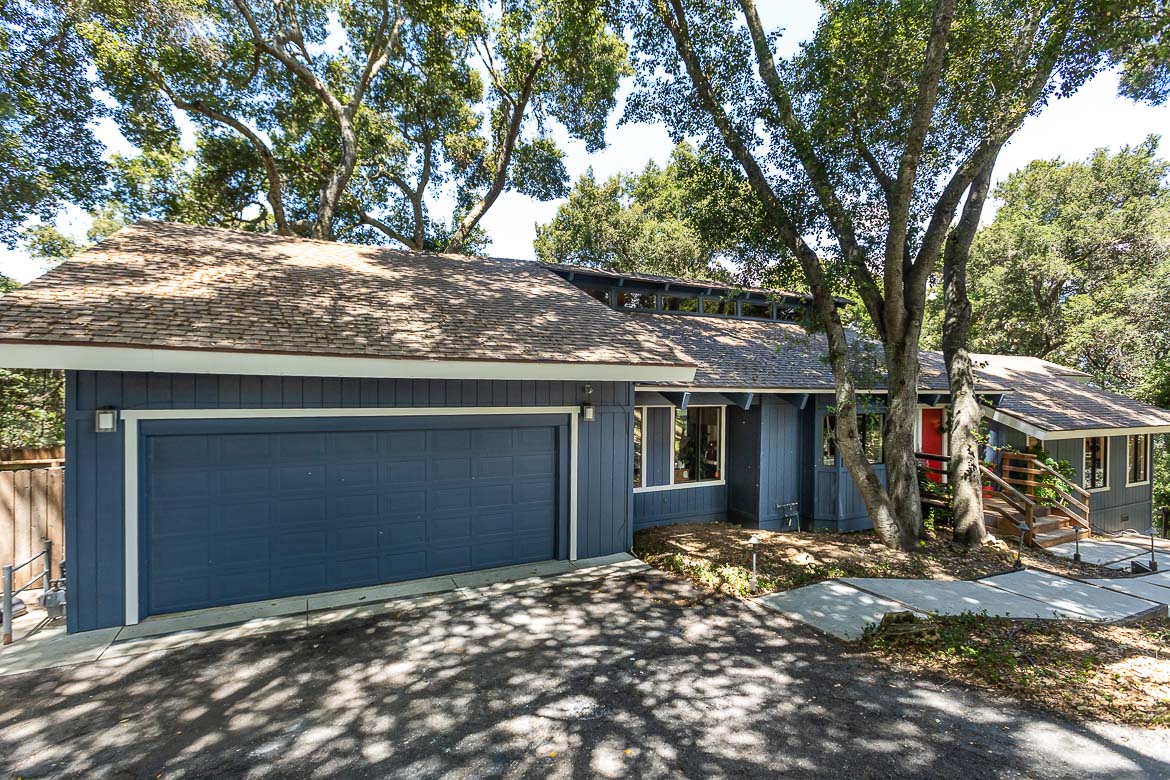|
Welcome to your dream home in the tranquil "Flowers" neighborhood! Situated at the end of a peaceful cul-de-sac and adjacent to a lush greenbelt, this beautifully maintained 3-bedroom (+ bonus room!) residence offers the perfect blend of comfort and convenience. Step inside to discover a bright and airy living room with vaulted ceilings and a cozy fireplace, setting the tone for relaxation. The kitchen flows seamlessly into a permitted 513-sf art studio, featuring its own separate entrance—ideal for creative pursuits, private office space, or use it as a bedroom.The spacious primary suite boasts an en suite bathroom, a newly added walk-in closet, and direct access to the serene backyard. Imagine enjoying your morning coffee while listening to the cheerful birds in this expansive outdoor space, complete with a jacuzzi, an adorable unfinished storage shed, a dog run, and a dedicated potting/gardening area.Energy-efficient with owned solar panels, this gem also features a newer HVAC system (2022) and water heater (2020), as well as newer windows. With a little fresh paint, this home will feel brand new!French Park is just a moment away, or take advantage of the open space provided by the greenbelt. This property is more than a home; it's a peaceful retreat with ample room for personalization. Don’t miss out on this unique opportunity to embrace nature and creativity in a prime location!
| Last Updated | 5/20/2025 | Tract | San Luis Obispo(380) |
|---|---|---|---|
| Year Built | 1984 | Community | San Luis Obispo |
| Garage Spaces | 2.0 | County | San Luis Obispo |
SCHOOLS
| School District | San Luis Coastal Unified |
|---|---|
| Elementary School | Los Ranchos |
| Jr. High School | Laguna |
| High School | San Luis Obispo |
Additional Details
| AIR | Central Air |
|---|---|
| AIR CONDITIONING | Yes |
| AMENITIES | Call for Rules, Management |
| APPLIANCES | Dishwasher, Dryer, Gas Oven, Gas Range, High Efficiency Water Heater, Microwave, Washer |
| AREA | San Luis Obispo |
| CONSTRUCTION | Stucco |
| FIREPLACE | Yes |
| GARAGE | Driveway, Garage Faces Front, Yes |
| HEAT | Central, Fireplace(s), Solar |
| HOA DUES | 32 |
| INTERIOR | Bedroom on Main Level, Cathedral Ceiling(s), Eat-in Kitchen, Main Level Primary, Separate/Formal Dining Room, Solid Surface Counters, Walk-In Closet(s) |
| LOT | 6863 sq ft |
| LOT DESCRIPTION | Cul-De-Sac, Zero Lot Line |
| PARKING | Driveway,Garage Faces Front |
| POOL DESCRIPTION | None |
| SEWER | Public Sewer |
| STORIES | 1 |
| SUBDIVISION | San Luis Obispo(380) |
| UTILITIES | Electricity Connected,Sewer Connected,Water Connected, Electric: 220 Volts in Laundry,Photovoltaics on Grid |
| VIEW | Yes |
| VIEW DESCRIPTION | Neighborhood |
| WATER | Public |
| ZONING | R1 |
Location
Contact us about this Property
| / | |
| We respect your online privacy and will never spam you. By submitting this form with your telephone number you are consenting for Amy Daane to contact you even if your name is on a Federal or State "Do not call List". | |
The multiple listing data appearing on this website, or contained in reports produced therefrom, is owned and copyrighted by California Regional Multiple Listing Service, Inc. ("CRMLS") and is protected by all applicable copyright laws. Information provided is for viewer's personal, non-commercial use and may not be used for any purpose other than to identify prospective properties the viewer may be interested in purchasing. All listing data, including but not limited to square footage and lot size is believed to be accurate, but the listing Agent, listing Broker and CRMLS and its affiliates do not warrant or guarantee such accuracy. The viewer should independently verify the listed data prior to making any decisions based on such information by personal inspection and/or contacting a real estate professional.
Based on information from California Regional Multiple Listing Service, Inc. as of 5/21/25 11:36 AM PDT and /or other sources. All data, including all measurements and calculations of area, is obtained from various sources and has not been, and will not be, verified by broker or MLS. All information should be independently reviewed and verified for accuracy. Properties may or may not be listed by the office/agent presenting the information
This IDX solution is (c) Diverse Solutions 2025.




