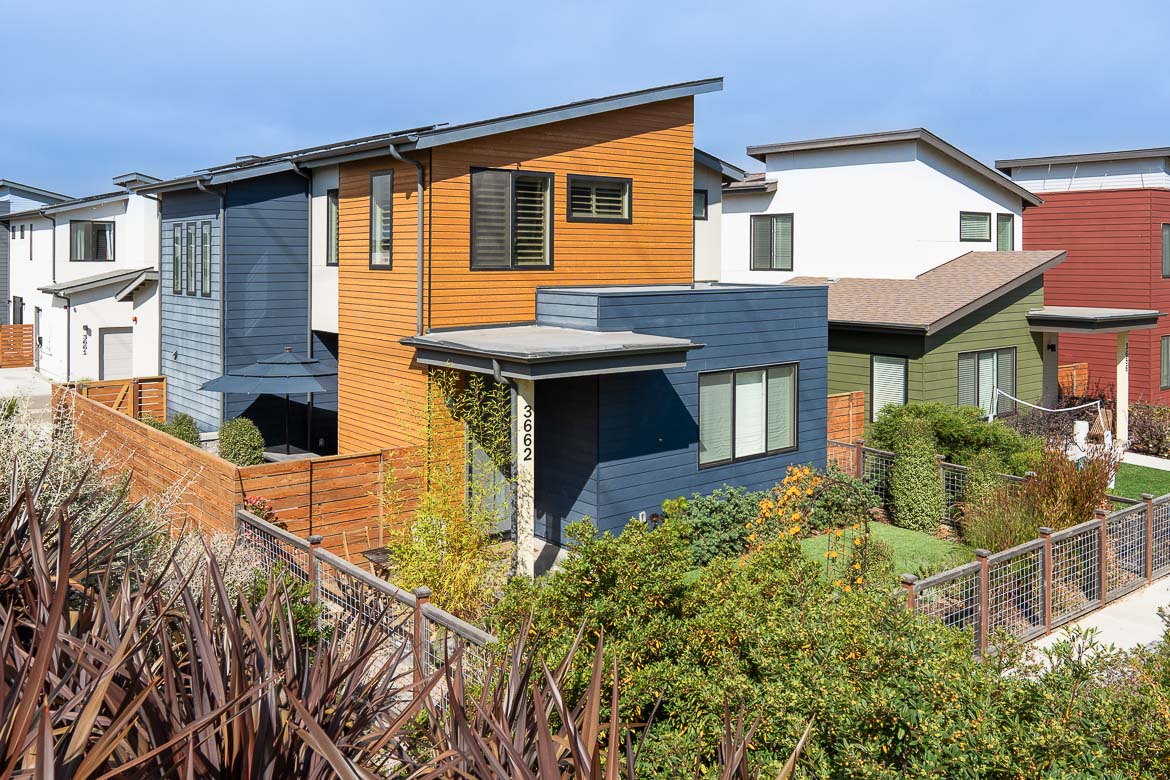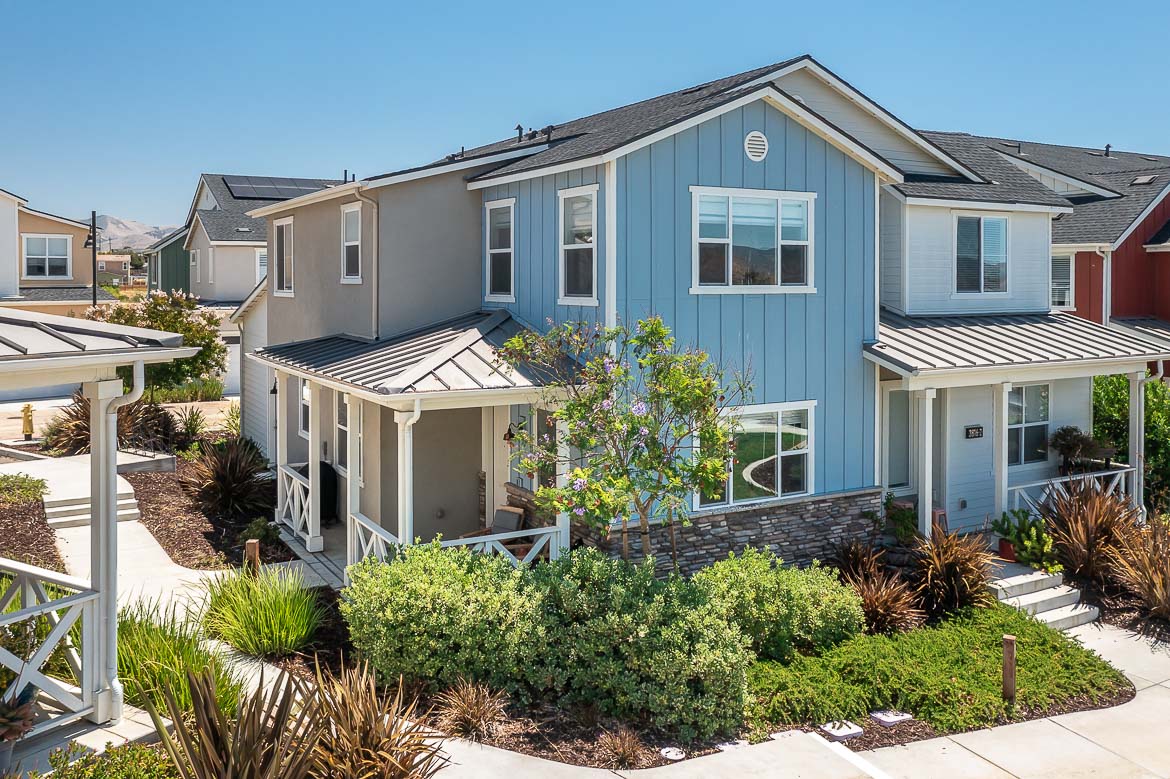|
Welcome to your ultimate coastal escape—where unmatched, unobstructed panoramic ocean views take center stage in this stunning multi-level 3-bedroom, 3.5-bath home with 2,130 sq ft of living space on a 6,417 sq ft oceanfront lot. Floor-to-ceiling windows span the entire back of the home, flooding nearly every room with natural light and breathtaking views of the Pacific. The entry-level features a welcoming foyer, a spacious bedroom with full bath, and access to the attached garage. Upstairs, the main living level showcases a seamless blend of indoor-outdoor living with expansive ocean vistas from the living room, dining area, and chef’s kitchen—complete with top-tier appliances, custom fossil-inlaid backsplash, and breakfast bar seating. A cozy fireplace with stone hearth, wet bar, and sliding glass doors to the ocean-facing deck create the perfect setting for relaxing or entertaining. A powder and sitting room complete this level. Downstairs, the lower level features a second bedroom with ensuite bath, laundry room, and the primary suite, where sweeping ocean views, a fireplace, window seat, and a luxurious spa-style bath with jetted tub, separate shower, and private sauna await. Outside, the back patio is thoughtfully designed with slate pavers winding through multiple view-focused seating areas, while a stone stairway leads directly to the beach and tide pools below—offering a rare and immersive coastal experience. This exceptional home presents a rare opportunity to own front-row, forever ocean views—ideal as a full-time residence or luxurious second home. Just minutes from Cambria’s charming village, with boutique shops, wine tasting, fine dining, and year-round events. An extraordinary opportunity to own one of Cambria’s most breathtaking oceanfront properties—where every day begins and ends with endless horizon views.
| Last Updated | 5/7/2025 | Tract | Marine Terrace(440) |
|---|---|---|---|
| Year Built | 1990 | Community | Cambria |
| Garage Spaces | 2.0 | County | San Luis Obispo |
SCHOOLS
| School District | San Luis Coastal Unified |
|---|
Additional Details
| AIR | None |
|---|---|
| APPLIANCES | 6 Burner Stove, Built-In Range, Dishwasher, Electric Oven, Gas Cooktop, Microwave, Range Hood, Refrigerator |
| AREA | Cambria |
| FIREPLACE | Yes |
| GARAGE | Yes |
| HEAT | Forced Air |
| HOA DUES | 0 |
| INTERIOR | Beamed Ceilings, Bedroom on Main Level, Breakfast Bar, Built-in Features, Eat-in Kitchen, Open Floorplan, Primary Suite, Recessed Lighting, Stone Counters, Walk-In Closet(s) |
| LOT | 6417 sq ft |
| LOT DESCRIPTION | Back Yard, Bluff, Front Yard, Landscaped |
| POOL DESCRIPTION | None |
| SEWER | Public Sewer |
| STORIES | 3 |
| SUBDIVISION | Marine Terrace(440) |
| VIEW | Yes |
| VIEW DESCRIPTION | Coastline,Ocean,Panoramic |
| WATER | Public |
| WATERFRONT | Yes |
| WATERFRONT DESCRIPTION | Beach Access,Beach Front,Ocean Access,Ocean Front,Ocean Side Of Highway |
Location
Contact us about this Property
| / | |
| We respect your online privacy and will never spam you. By submitting this form with your telephone number you are consenting for Amy Daane to contact you even if your name is on a Federal or State "Do not call List". | |
The multiple listing data appearing on this website, or contained in reports produced therefrom, is owned and copyrighted by California Regional Multiple Listing Service, Inc. ("CRMLS") and is protected by all applicable copyright laws. Information provided is for viewer's personal, non-commercial use and may not be used for any purpose other than to identify prospective properties the viewer may be interested in purchasing. All listing data, including but not limited to square footage and lot size is believed to be accurate, but the listing Agent, listing Broker and CRMLS and its affiliates do not warrant or guarantee such accuracy. The viewer should independently verify the listed data prior to making any decisions based on such information by personal inspection and/or contacting a real estate professional.
Based on information from California Regional Multiple Listing Service, Inc. as of 8/22/25 7:01 AM PDT and /or other sources. All data, including all measurements and calculations of area, is obtained from various sources and has not been, and will not be, verified by broker or MLS. All information should be independently reviewed and verified for accuracy. Properties may or may not be listed by the office/agent presenting the information
This IDX solution is (c) Diverse Solutions 2025.




