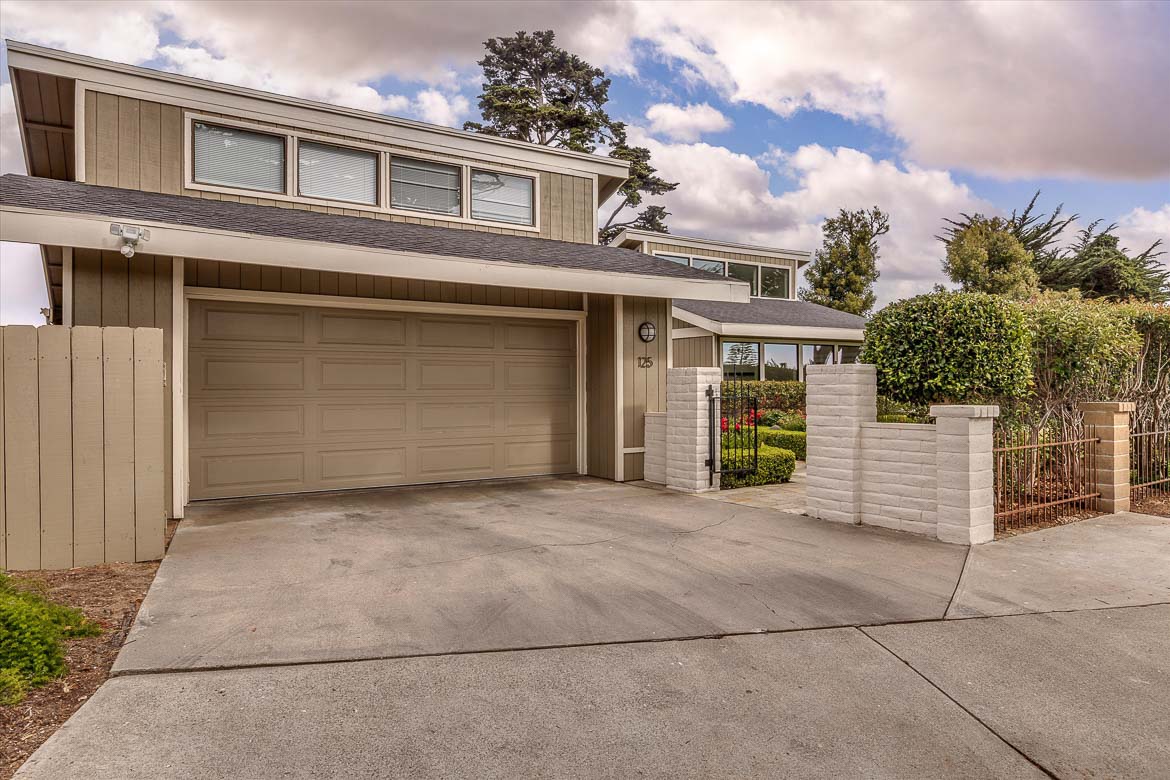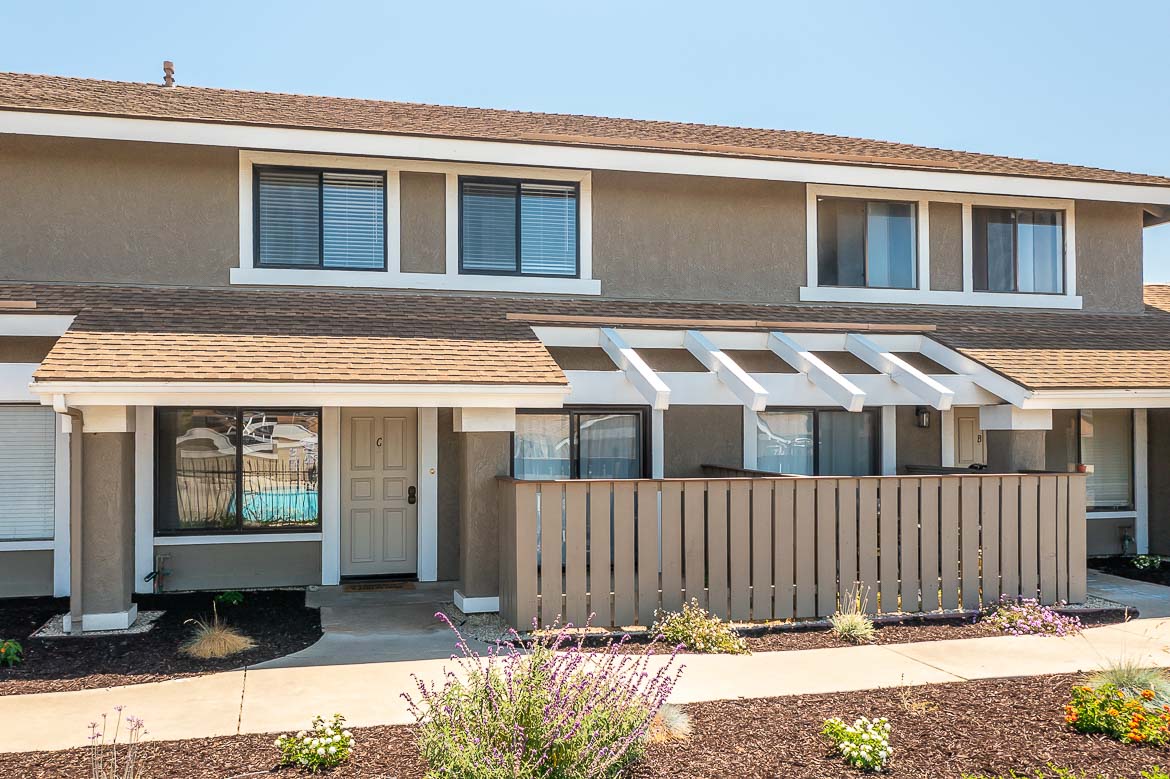|
Welcome to Bluerock Drive, located in the highly desired Stoneridge neighborhood. This beautiful Mediterranean-style home is situated on one of the few prized lots, backing up to open space ensuring ultimate privacy with local trails just steps away. Moroccan lighting is featured throughout the home with many other modern updates, including the kitchen, which has leathered granite countertops, a stylish tile backsplash, and a beautiful Italian stove. The dining area overlooks the picturesque views while providing the perfect setup for entertainment. The living room is spacious, featuring a gas fireplace, hardwood floors, and glass doors that lead to front and back yard balconies, patios highlighting the natural rock terrain, and low-maintenance landscaping.Each level features a private bedroom, two of which have their own full en-suite bathroom including the primary bath which has art deco tile, a free-standing tub, and a separate walk-in shower. The primary bedroom has a spacious rooftop deck with sweeping views of the San Luis Obispo city lights and hills. The location makes it just a short walk to many restaurants, close by coffee shops, and just steps away from Stoneridge Park. This home has a long, list of amenities.... Come see for yourself, this one is worth seeing in person.
| Last Updated | 7/1/2025 | Tract | San Luis Obispo(380) |
|---|---|---|---|
| Year Built | 2001 | Community | SLO - San Luis Obispo |
| Garage Spaces | 2.0 | County | San Luis Obispo |
Price History
| Prior to Apr 25, '25 | $1,300,000 |
|---|---|
| Apr 25, '25 - May 14, '25 | $1,275,000 |
| May 14, '25 - Jun 9, '25 | $1,255,000 |
| Jun 9, '25 - Jul 1, '25 | $1,245,000 |
| Jul 1, '25 - Today | $1,225,000 |
Additional Details
| AIR | Central Air |
|---|---|
| AIR CONDITIONING | Yes |
| APPLIANCES | Dishwasher, Disposal, Freezer, Gas Range, Ice Maker, Microwave, Refrigerator |
| AREA | SLO - San Luis Obispo |
| CONSTRUCTION | Stucco |
| EXTERIOR | Balcony, Rain Gutters |
| FIREPLACE | Yes |
| GARAGE | Attached Garage, Yes |
| HEAT | Central |
| HOA DUES | 45|Monthly |
| INTERIOR | Breakfast Bar, Crown Molding, Granite Counters, High Ceilings, Open Floorplan, Pantry, Storage, Tile Counters, Walk-In Closet(s) |
| LOT | 4382 sq ft |
| LOT DESCRIPTION | Back Yard, Front Yard, Landscaped |
| PARKING | Attached, Concrete, Direct Access, Driveway, Garage Faces Front, Garage, Off Street |
| POOL DESCRIPTION | None |
| SEWER | Public Sewer |
| STORIES | 3+ |
| STYLE | Mediterranean |
| SUBDIVISION | San Luis Obispo(380) |
| UTILITIES | Cable Available, Electricity Connected, Natural Gas Connected, Phone Available, Sewer Connected, Water Connected |
| VIEW | Yes |
| VIEW DESCRIPTION | City Lights, Hills, Mountain(s), Neighborhood, Panoramic, Valley |
| WATER | Public |
Location
Contact us about this Property
| / | |
| We respect your online privacy and will never spam you. By submitting this form with your telephone number you are consenting for Amy Daane to contact you even if your name is on a Federal or State "Do not call List". | |
The multiple listing data appearing on this website, or contained in reports produced therefrom, is owned and copyrighted by California Regional Multiple Listing Service, Inc. ("CRMLS") and is protected by all applicable copyright laws. Information provided is for viewer's personal, non-commercial use and may not be used for any purpose other than to identify prospective properties the viewer may be interested in purchasing. All listing data, including but not limited to square footage and lot size is believed to be accurate, but the listing Agent, listing Broker and CRMLS and its affiliates do not warrant or guarantee such accuracy. The viewer should independently verify the listed data prior to making any decisions based on such information by personal inspection and/or contacting a real estate professional.
Based on information from California Regional Multiple Listing Service, Inc. as of 7/2/25 7:56 PM PDT and /or other sources. All data, including all measurements and calculations of area, is obtained from various sources and has not been, and will not be, verified by broker or MLS. All information should be independently reviewed and verified for accuracy. Properties may or may not be listed by the office/agent presenting the information
This IDX solution is (c) Diverse Solutions 2025.




