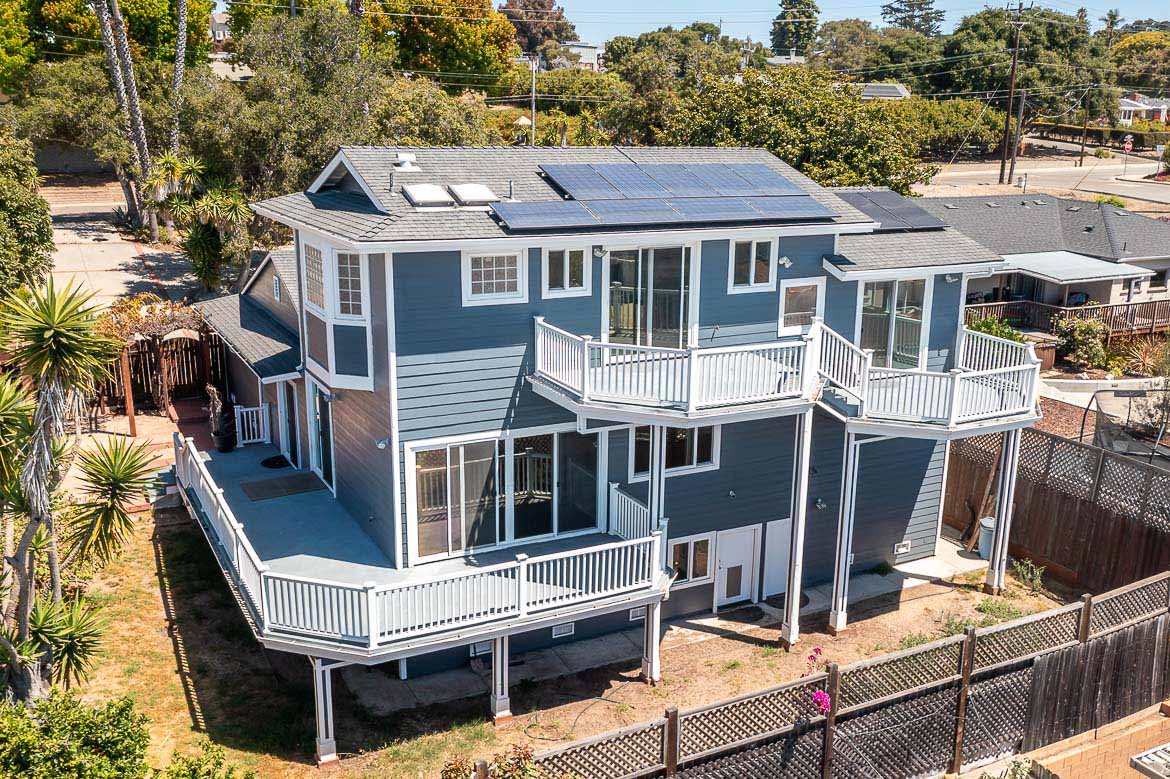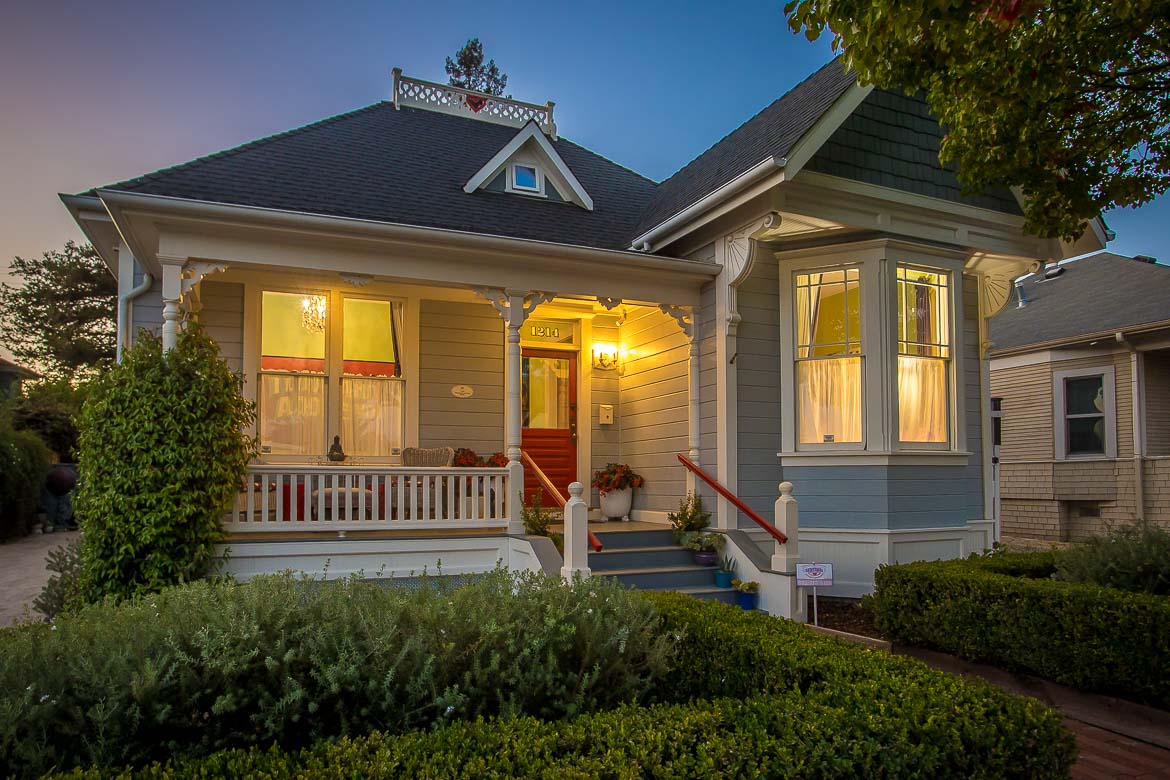|
Coastal Luxury with Breathtaking Morro Bay Rock and Water Views. Nestled in the heart of Baywood-Los Osos, this four-bedroom, four-and-a-half-bath coastal retreat captures panoramic views of the iconic Morro Rock and the serene bay-front water and beyond. This residence interior blends organic earth tones, natural textures, and mid-century architectural details. Floor-to-ceiling windows flood the open-concept living spaces with light, seamlessly connecting indoors with the stunning coastal backdrop. The gourmet kitchen showcases high-end appliances, custom cabinetry, and an expansive island, perfect for entertaining in style. The home features four private bedroom suites. Each bedroom serves as its own sanctuary with en-suite bathrooms designed for tranquility and sophistication. An expansive deck invites relaxation with a spa, fire pit, and unobstructed water views"”ideal for morning coffee, sunset toasts, bird watching or stargazing under the coastal sky. Just steps from Baywood's vibrant downtown, you'll enjoy local coffee shops, wine tasting, breweries, and fine dining. Outdoor enthusiasts can explore nearby hiking trails or set out across the bay by paddle board or kayak. This a a rare opportunity and more than a home"”it's a coastal sanctuary in one of California's most sought-after communities, offering beauty, tranquility, and adventure at your doorstep.
| Last Updated | 8/30/2025 | Tract | Baywood Park |
|---|---|---|---|
| Year Built | 2024 | Community | OSOS - Los Osos |
| Garage Spaces | 2.0 | County | San Luis Obispo |
Price History
| Prior to Apr 15, '25 | $5,495,000 |
|---|---|
| Apr 15, '25 - Aug 30, '25 | $5,250,000 |
| Aug 30, '25 - Today | $5,150,000 |
Additional Details
| AIR | None |
|---|---|
| APPLIANCES | Convection Oven, Dishwasher, Double Oven, Dryer, Electric Oven, Electric Range, Microwave, Range Hood, Refrigerator, Tankless Water Heater, Washer |
| AREA | OSOS - Los Osos |
| CONSTRUCTION | Stone |
| EXTERIOR | Fire Pit, Rain Gutters |
| FIREPLACE | Yes |
| GARAGE | Attached Garage, Yes |
| HEAT | Forced Air |
| INTERIOR | Bar, Eat-in Kitchen, High Ceilings, Master Downstairs, Open Floorplan, Pantry, Stone Counters, Storage, Walk-In Closet(s), Wet Bar |
| LOT | 0.264 acre(s) |
| LOT DESCRIPTION | Sloped Down |
| PARKING | Attached, Garage |
| POOL DESCRIPTION | None |
| SEWER | Public Sewer |
| STORIES | 1 |
| STYLE | Custom, MidCenturyModern |
| SUBDIVISION | Baywood Park |
| UTILITIES | Cable Available, Cable Connected, Electricity Available, Natural Gas Connected, Phone Available, Sewer Available |
| VIEW | Yes |
| VIEW DESCRIPTION | Bay, Harbor, Marina, Mountain(s), Neighborhood, Panoramic |
| WATER | Public |
| WATERFRONT | Yes |
| WATERFRONT DESCRIPTION | Beach Access, Beach Front |
Location
Contact us about this Property
| / | |
| We respect your online privacy and will never spam you. By submitting this form with your telephone number you are consenting for Amy Daane to contact you even if your name is on a Federal or State "Do not call List". | |
The multiple listing data appearing on this website, or contained in reports produced therefrom, is owned and copyrighted by California Regional Multiple Listing Service, Inc. ("CRMLS") and is protected by all applicable copyright laws. Information provided is for viewer's personal, non-commercial use and may not be used for any purpose other than to identify prospective properties the viewer may be interested in purchasing. All listing data, including but not limited to square footage and lot size is believed to be accurate, but the listing Agent, listing Broker and CRMLS and its affiliates do not warrant or guarantee such accuracy. The viewer should independently verify the listed data prior to making any decisions based on such information by personal inspection and/or contacting a real estate professional.
Based on information from California Regional Multiple Listing Service, Inc. as of 9/8/25 2:18 AM PDT and /or other sources. All data, including all measurements and calculations of area, is obtained from various sources and has not been, and will not be, verified by broker or MLS. All information should be independently reviewed and verified for accuracy. Properties may or may not be listed by the office/agent presenting the information
This IDX solution is (c) Diverse Solutions 2025.




