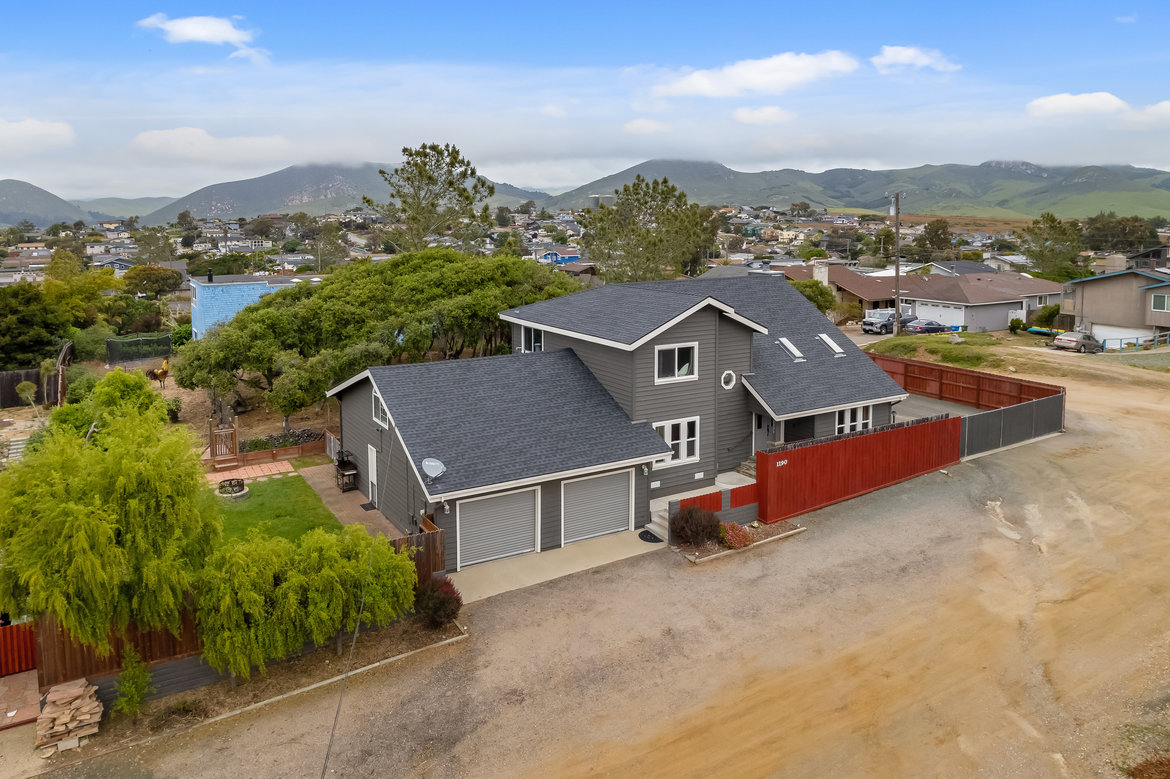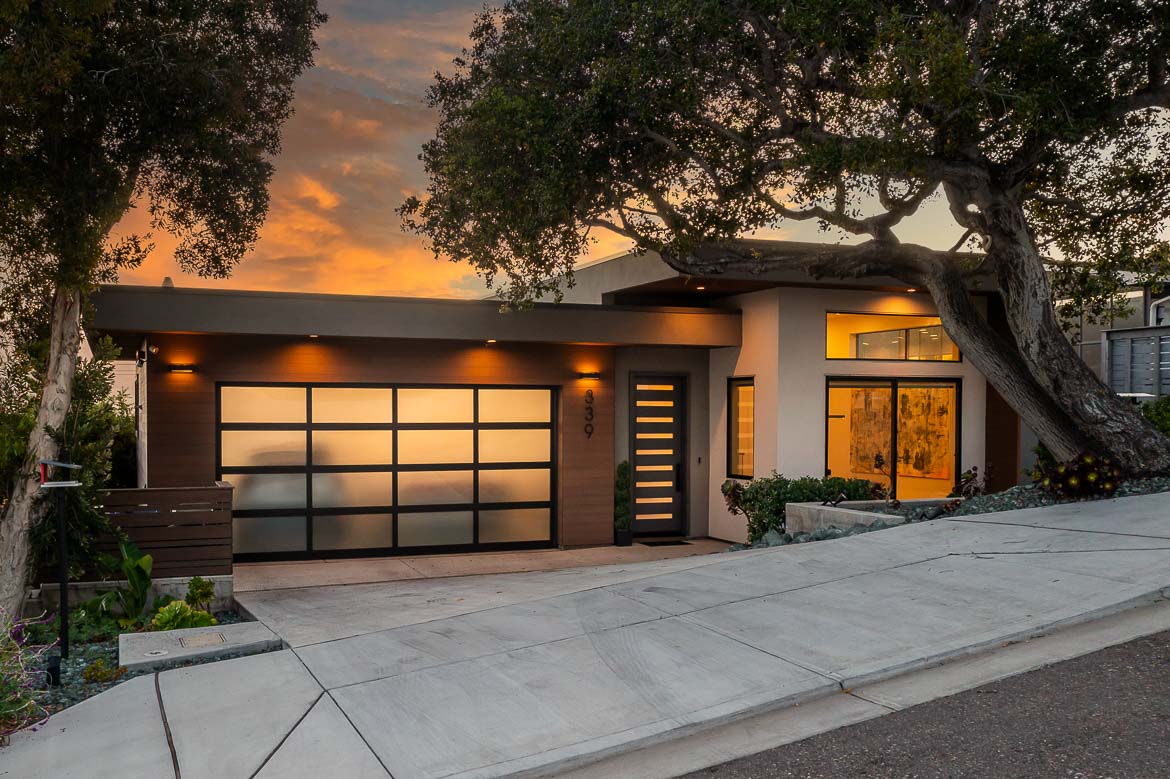|
LOCATION LOCATION LOCATION! So close to Upper Fiscalini Ranch, Shamel Park, Moonstone Beach and Cambria's West Village on desirable Park Hill. Spacious Victorian Home with four bedrooms and three bathrooms in a peaceful neighborhood with turkeys and deer and other wildlife. Abundant natural light floods the Open Floor Plan, featuring vaulted ceilings, transom windows, and skylights. Unique decorative details - stained glass windows and crown molding adorn throughout. The primary ensuite bedroom is so satisfying you will never want to leave with a balcony with ranch views, a private atrium, fireplace, walk-in closet, a claw-foot tub and shower. The house has ample storage, fire sprinklers, two balconies, a back deck and a fully fenced backyard for your pets. Convenient laundry room off the kitchen with backyard access and garage entry. Rebuilt and expanded in 1993 with permits. Versatile layout perfect for a family, second home, multi-generational arrangements, or a home office with a downstairs bedroom/bathroom. Enjoy close proximity to Fiscalini Upper Ranch trail opening, Shamel Park, West Village of Cambria and Moonstone Beach. Contact your REALTOR® today for a showing!
| Last Updated | 5/2/2024 | Tract | Park Hill(460) |
|---|---|---|---|
| Year Built | 1961 | Community | Cambria |
| Garage Spaces | 1.0 | County | San Luis Obispo |
SCHOOLS
| School District | Coast Unified |
|---|---|
| Elementary School | Cambria |
| Jr. High School | Santa Lucia |
| High School | Coast Union |
Price History
| Prior to May 2, '24 | $1,189,000 |
|---|---|
| May 2, '24 - Today | $1,175,000 |
Additional Details
| AIR | None |
|---|---|
| APPLIANCES | Dryer, Gas Cooktop, Gas Oven, Hot Water Circulator, Refrigerator, Washer |
| AREA | Cambria |
| BUYER'S BROKERAGE COMPENSATION | 2.500 % |
| CONSTRUCTION | Wood Siding |
| EXTERIOR | Rain Gutters |
| FIREPLACE | Yes |
| GARAGE | Door-Single, Driveway, Garage, Garage Door Opener, Garage Faces Front, Paved, Yes |
| HEAT | Fireplace(s), Forced Air |
| HOA DUES | 0 |
| INTERIOR | Cathedral Ceiling(s), Crown Molding, Open Floorplan, Walk-In Closet(s), Wired for Sound |
| LOT | 3500 sq ft |
| LOT DESCRIPTION | 0-1 Unit/Acre, Back Yard, Front Yard, Landscaped, Near Park, Street Level, Yard |
| PARKING | Door-Single,Driveway,Garage Faces Front,Garage,Garage Door Opener,Paved |
| POOL DESCRIPTION | None |
| SEWER | Public Sewer |
| STORIES | 2 |
| STYLE | Victorian |
| SUBDIVISION | Park Hill(460) |
| UTILITIES | Cable Available,Natural Gas Connected,Overhead Utilities |
| VIEW | Yes |
| VIEW DESCRIPTION | Hills,Mountain(s),Peek-A-Boo,Trees/Woods |
| WATER | Public |
| WATERFRONT | Yes |
| WATERFRONT DESCRIPTION | Ocean Side Of Highway |
| ZONING | RSF |
Location
Contact us about this Property
| / | |
| We respect your online privacy and will never spam you. By submitting this form with your telephone number you are consenting for Amy Daane to contact you even if your name is on a Federal or State "Do not call List". | |
The multiple listing data appearing on this website, or contained in reports produced therefrom, is owned and copyrighted by California Regional Multiple Listing Service, Inc. ("CRMLS") and is protected by all applicable copyright laws. Information provided is for viewer's personal, non-commercial use and may not be used for any purpose other than to identify prospective properties the viewer may be interested in purchasing. All listing data, including but not limited to square footage and lot size is believed to be accurate, but the listing Agent, listing Broker and CRMLS and its affiliates do not warrant or guarantee such accuracy. The viewer should independently verify the listed data prior to making any decisions based on such information by personal inspection and/or contacting a real estate professional.
Based on information from California Regional Multiple Listing Service, Inc. as of 5/4/24 9:25 AM PDT and /or other sources. All data, including all measurements and calculations of area, is obtained from various sources and has not been, and will not be, verified by broker or MLS. All information should be independently reviewed and verified for accuracy. Properties may or may not be listed by the office/agent presenting the information
This IDX solution is (c) Diverse Solutions 2024.




