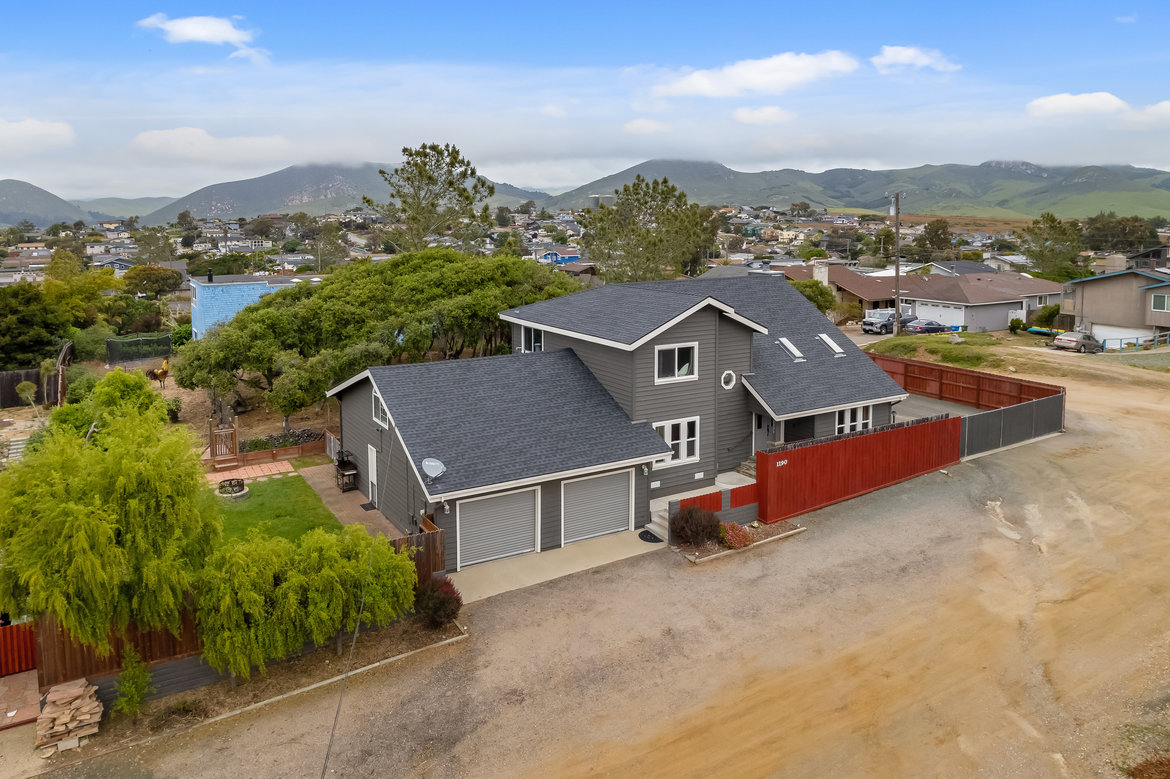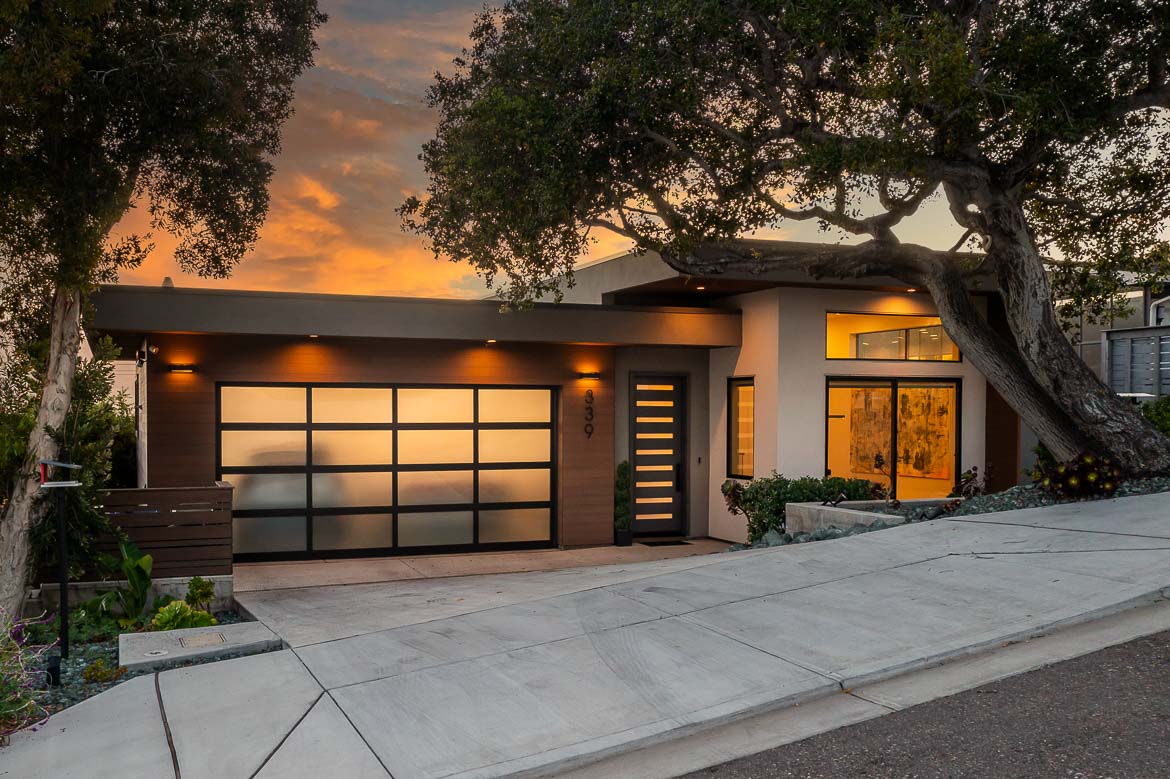|
Stunning Spanish Hacienda style estate located on 5± acres in Templeton. Complete with two custom homes, large garage shop, olive and oak trees and sophisticated design elements throughout. The main house offers an effortless floorplan of 3,055± sq. ft. with stained and polished concrete floors, impressive vaulted ceilings and French doors that access the outdoor living space. The front entry is welcomed by a custom Alder front door onto the living room, dining room and kitchen featuring fireplaces, chandeliers and custom windows. The kitchen stuns with a generous limestone center island with prep sink, walk-in pantry and stainless-steel appliances. The meticulous craftsmanship continues in the master suite with a window seat, gas fireplace, large walk-in closet, soaking tub, custom walk-in shower, travertine tile and private access to the patio. The highly updated 1,212± sq. ft. guest house features 3 bedrooms, 2 baths, large charming front deck and private driveway. The property embraces indoor-outdoor living with hilltop views and oak tree coverage surrounding the enclosed courtyard and backyard spaces. During summer 2022 the exterior was leveled to create lots of outdoor living space along with the addition of a beautiful pool and hot tub. The main house (111 Kim Ct) is currently a STR. The guest house (109 Kim Ct.) is currently a LTR.
| Last Updated | 1/7/2024 | Tract | TempEast(90) |
|---|---|---|---|
| Year Built | 2002 | Community | Templeton |
| Garage Spaces | 5.0 | County | San Luis Obispo |
Additional Details
| AIR | Central Air |
|---|---|
| AIR CONDITIONING | Yes |
| APPLIANCES | Built-In Range, Dishwasher, Electric Oven, Electric Range, Gas Range, Propane Range, Refrigerator, Tankless Water Heater, Vented Exhaust Fan, Water Heater, Water Purifier, Water Softener |
| AREA | Templeton |
| BUYER'S BROKERAGE COMPENSATION | 2.500 % |
| CONSTRUCTION | Drywall, Stucco, Wood Siding |
| EXTERIOR | Fire Pit |
| FIREPLACE | Yes |
| GARAGE | Door-Multi, Door-Single, Driveway, Garage, Yes |
| HOA DUES | 0 |
| LOT | 5 acre(s) |
| LOT DESCRIPTION | Horse Property |
| PARKING | Door-Multi,Door-Single,Driveway,Garage |
| POOL | Yes |
| POOL DESCRIPTION | In Ground,Pool Cover,Permits,Private |
| SEWER | Aerobic Septic |
| STORIES | 1 |
| SUBDIVISION | TempEast(90) |
| VIEW | Yes |
| VIEW DESCRIPTION | Hills |
| WATER | Well |
Location
Contact us about this Property
| / | |
| We respect your online privacy and will never spam you. By submitting this form with your telephone number you are consenting for Amy Daane to contact you even if your name is on a Federal or State "Do not call List". | |
The multiple listing data appearing on this website, or contained in reports produced therefrom, is owned and copyrighted by California Regional Multiple Listing Service, Inc. ("CRMLS") and is protected by all applicable copyright laws. Information provided is for viewer's personal, non-commercial use and may not be used for any purpose other than to identify prospective properties the viewer may be interested in purchasing. All listing data, including but not limited to square footage and lot size is believed to be accurate, but the listing Agent, listing Broker and CRMLS and its affiliates do not warrant or guarantee such accuracy. The viewer should independently verify the listed data prior to making any decisions based on such information by personal inspection and/or contacting a real estate professional.
Based on information from California Regional Multiple Listing Service, Inc. as of 5/2/24 7:03 PM PDT and /or other sources. All data, including all measurements and calculations of area, is obtained from various sources and has not been, and will not be, verified by broker or MLS. All information should be independently reviewed and verified for accuracy. Properties may or may not be listed by the office/agent presenting the information
This IDX solution is (c) Diverse Solutions 2024.




