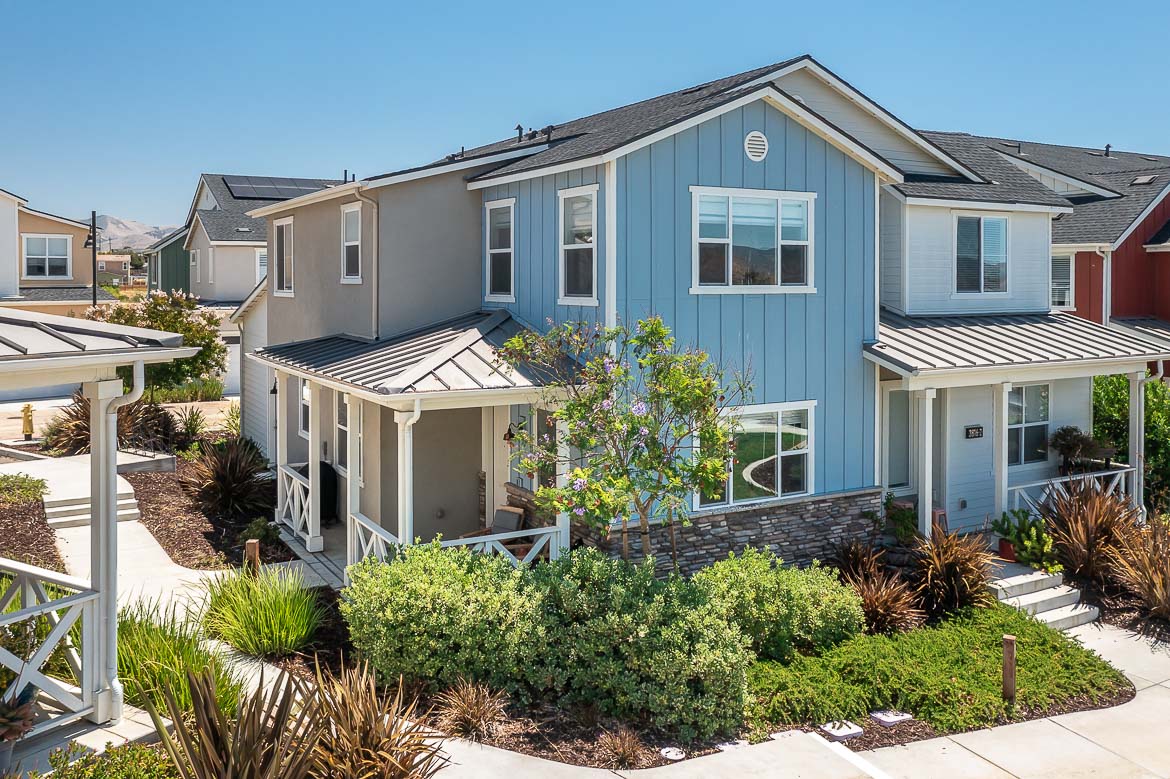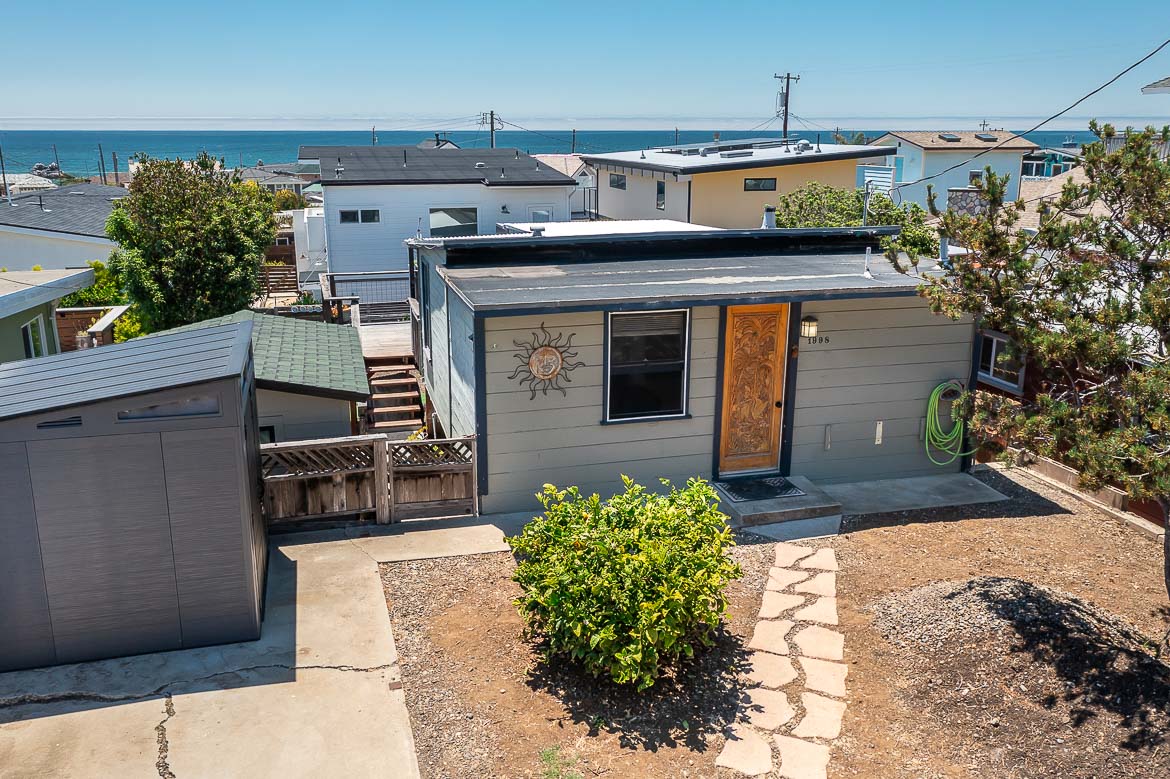|
Enjoy luxurious townhome living with this Acacia, once the model home for this floor plan. Built in 2018, and offering 3 bedrooms, 2.5 baths, plus a loft, this 1814 sq. ft. home is brimming with designer extras. Inside, the open-concept floor plan is tied together with gorgeous tile flooring. The great room has a stone fireplace (pre-wired for TV) and lots of windows that bring in the natural light. A beautiful accent wall and 3-pendant light defines the dining space; and the kitchen has a large island, rich cabinetry, solid surface counters with tile/stone backsplash, GE Profile stainless appliances, including a gas cooktop, and direct access to the extended covered patio. Across the way, the master suite features a soothing driftwood accent wall, ceiling fan, and decorator window treatments. Modern grey/white tile flooring which extends to the shower sets off the master bath and enhances the spa-like feel. Plus, there's dual sinks with a custom mirror, and walk-in closet. Also on the lower level is a half bath, laundry, and linen storage. Head upstairs to the spacious open loft, (which could be a den or office), 2 full bedrooms, each with a defining accent wall, and a full bath with tub/shower. Additionally, there's a storage area for sporting goods, seasonal decor, etc. - helping to keep the 2-car garage tidy. This professionally decorated townhome is everything you could ever desire. Best of all, it's located close to all the amenities Trilogy has to offer.
| Last Updated | 7/8/2025 | Year Built | 2017 |
|---|---|---|---|
| Community | NPMO - Nipomo | Garage Spaces | 2.0 |
| County | San Luis Obispo |
Additional Details
| AIR | None |
|---|---|
| APPLIANCES | Dishwasher, Microwave, Refrigerator, Tankless Water Heater |
| AREA | NPMO - Nipomo |
| GARAGE | Attached Garage, Yes |
| HEAT | Central |
| HOA DUES | 649|Monthly |
| INTERIOR | Master Downstairs, Open Floorplan, Walk-In Closet(s), Wired for Sound |
| LOT | 2017 sq ft |
| LOT DESCRIPTION | Close to Clubhouse |
| PARKING | Attached, Garage |
| POOL DESCRIPTION | Association |
| SEWER | Private Sewer |
| STORIES | 2 |
| VIEW | Yes |
| VIEW DESCRIPTION | Park/Greenbelt, Trees/Woods |
| WATER | Private |
| WATERFRONT DESCRIPTION | Lake |
Location
Contact us about this Property
| / | |
| We respect your online privacy and will never spam you. By submitting this form with your telephone number you are consenting for Amy Daane to contact you even if your name is on a Federal or State "Do not call List". | |
The multiple listing data appearing on this website, or contained in reports produced therefrom, is owned and copyrighted by California Regional Multiple Listing Service, Inc. ("CRMLS") and is protected by all applicable copyright laws. Information provided is for viewer's personal, non-commercial use and may not be used for any purpose other than to identify prospective properties the viewer may be interested in purchasing. All listing data, including but not limited to square footage and lot size is believed to be accurate, but the listing Agent, listing Broker and CRMLS and its affiliates do not warrant or guarantee such accuracy. The viewer should independently verify the listed data prior to making any decisions based on such information by personal inspection and/or contacting a real estate professional.
Based on information from California Regional Multiple Listing Service, Inc. as of 8/13/25 3:03 AM PDT and /or other sources. All data, including all measurements and calculations of area, is obtained from various sources and has not been, and will not be, verified by broker or MLS. All information should be independently reviewed and verified for accuracy. Properties may or may not be listed by the office/agent presenting the information
This IDX solution is (c) Diverse Solutions 2025.




