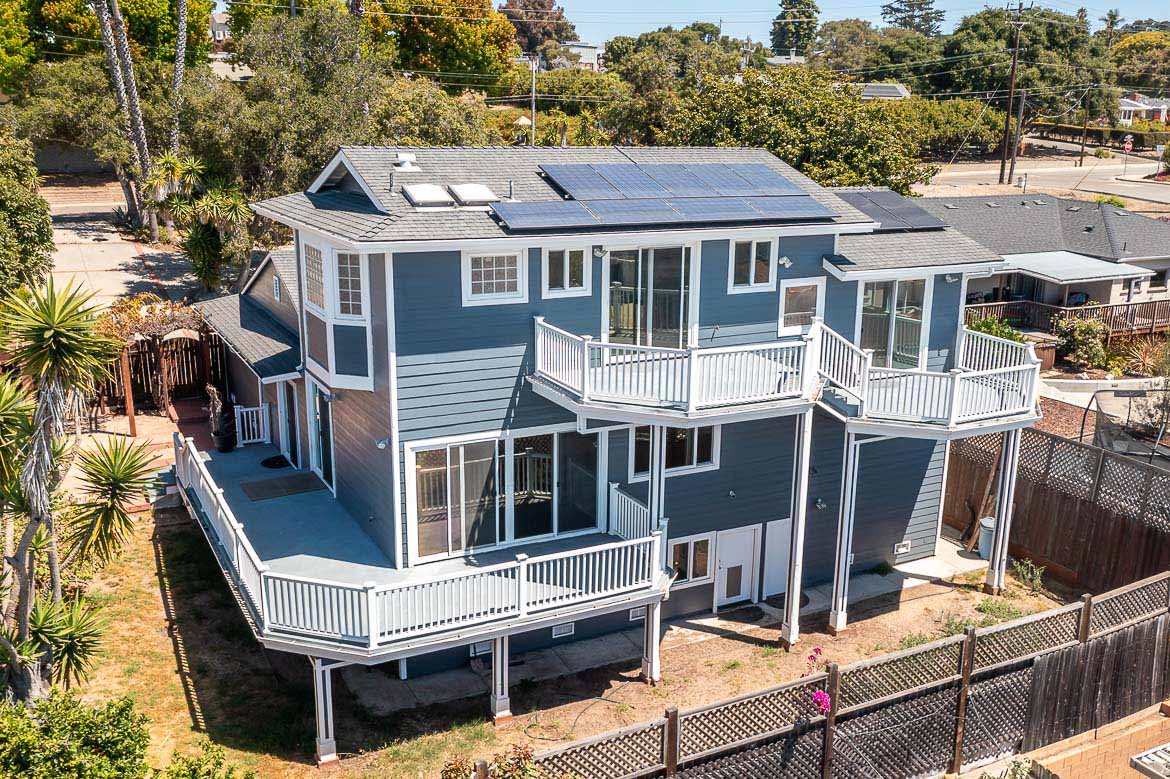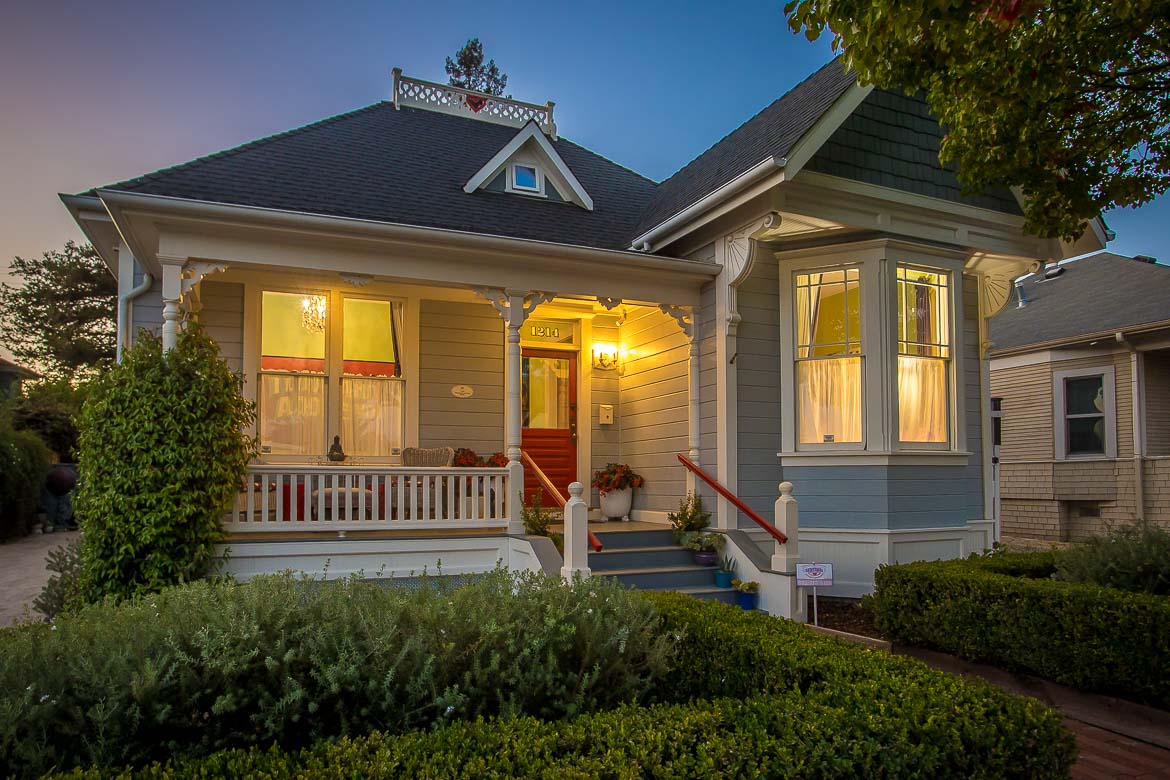|
Perched on 1.12 acres with commanding views of Hollister Peak and the rolling valley hills, 2289 Falcon Ridge is a modern farmhouse estate designed for those who value both beauty and versatility. Extensively remodeled in 2020 with enduring style and quality in mind, the property blends contemporary finishes with timeless character in a setting that feels private, expansive, and connected to the land. The grounds are carefully planned to capture the essence of relaxed California living. Custom patios extend seamlessly from the home, offering spaces for dining, lounging, and stargazing beside the fire pit. Olive trees in handcrafted planters, mature magnolias, and fruiting guava bring life and color to the landscape. Beyond the main residence, the estate includes a private entry 1 bedroom guest suite and a detached two-bedroom, two-bath residence complete with a full kitchen, two-car garage, and private yard. Whether envisioned as guest accommodations, multigenerational living, or long-term rental opportunity, these spaces extend the flexibility of the property without compromising privacy. The property features owned solar, a private well, durable cement-fiber siding, custom vertical fir windows, and an insulated metal roof ensuring lasting appeal, while modern fixtures and finishes add sophistication throughout. Nestled in the Los Osos Valley, two miles off the ocean with a cool breeze at night and sunny days out of the coast fog. 2289 Falcon Ridge is more than a home - it is a lifestyle estate that captures the spirit of California's Central Coast, where modern amenities, natural beauty, and versatile living come together in one exceptional property.
| Last Updated | 8/21/2025 | Year Built | 1978 |
|---|---|---|---|
| Community | 699 - Not Defined | Garage Spaces | 2.0 |
| County | San Luis Obispo |
Price History
| Prior to Aug 7, '25 | $2,490,000 |
|---|---|
| Aug 7, '25 - Today | $2,349,000 |
Additional Details
| AIR | None |
|---|---|
| APPLIANCES | Dishwasher, Gas Range, Refrigerator, Water Heater |
| AREA | 699 - Not Defined |
| EXTERIOR | Fire Pit |
| FIREPLACE | Yes |
| GARAGE | Attached Garage, Yes |
| HEAT | Forced Air |
| INTERIOR | Beamed Ceilings, Breakfast Bar, Cathedral Ceiling(s), Ceiling Fan(s), Walk-In Closet(s) |
| LOT | 1.12 acre(s) |
| LOT DESCRIPTION | Back Yard, Corner Lot, Front Yard, Landscaped, Level |
| PARKING | Attached, Driveway, Garage |
| POOL DESCRIPTION | None |
| SEWER | Septic Tank |
| STORIES | 1 |
| UTILITIES | Electricity Connected, Natural Gas Connected, Water Connected |
| VIEW | Yes |
| VIEW DESCRIPTION | Hills, Valley |
| WATER | Well |
Location
Contact us about this Property
| / | |
| We respect your online privacy and will never spam you. By submitting this form with your telephone number you are consenting for Amy Daane to contact you even if your name is on a Federal or State "Do not call List". | |
The multiple listing data appearing on this website, or contained in reports produced therefrom, is owned and copyrighted by California Regional Multiple Listing Service, Inc. ("CRMLS") and is protected by all applicable copyright laws. Information provided is for viewer's personal, non-commercial use and may not be used for any purpose other than to identify prospective properties the viewer may be interested in purchasing. All listing data, including but not limited to square footage and lot size is believed to be accurate, but the listing Agent, listing Broker and CRMLS and its affiliates do not warrant or guarantee such accuracy. The viewer should independently verify the listed data prior to making any decisions based on such information by personal inspection and/or contacting a real estate professional.
Based on information from California Regional Multiple Listing Service, Inc. as of 9/8/25 5:15 PM PDT and /or other sources. All data, including all measurements and calculations of area, is obtained from various sources and has not been, and will not be, verified by broker or MLS. All information should be independently reviewed and verified for accuracy. Properties may or may not be listed by the office/agent presenting the information
This IDX solution is (c) Diverse Solutions 2025.




