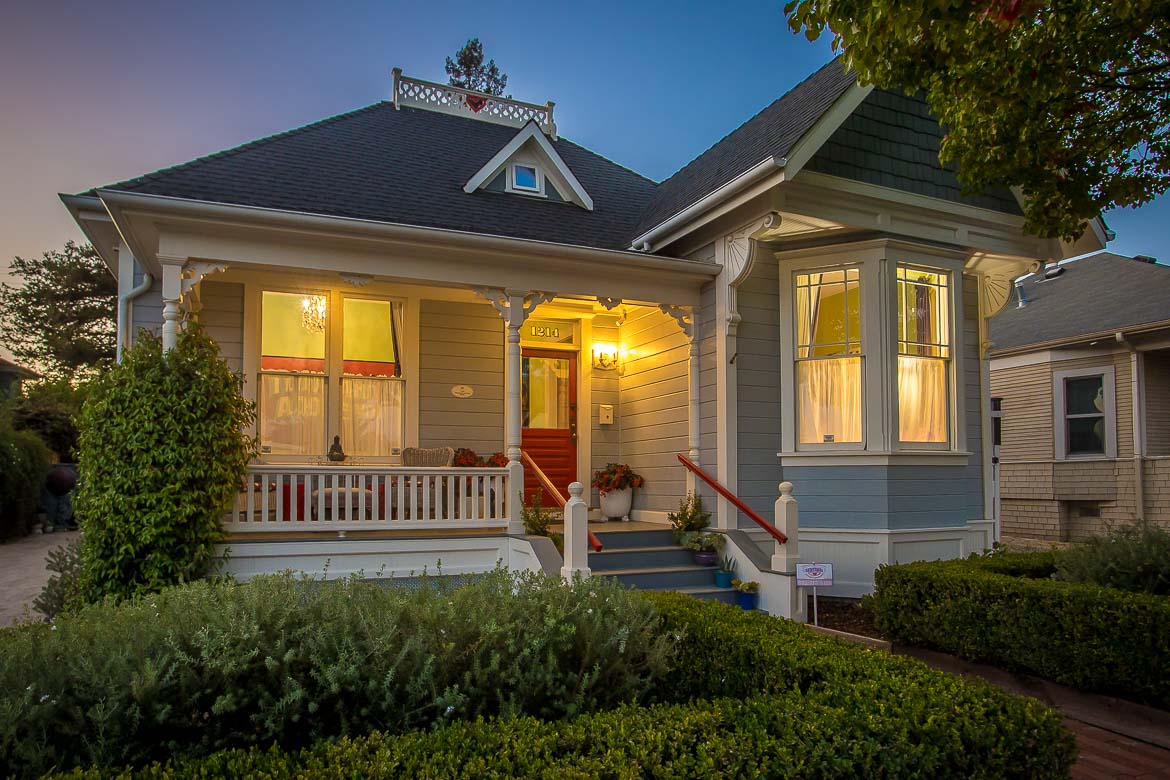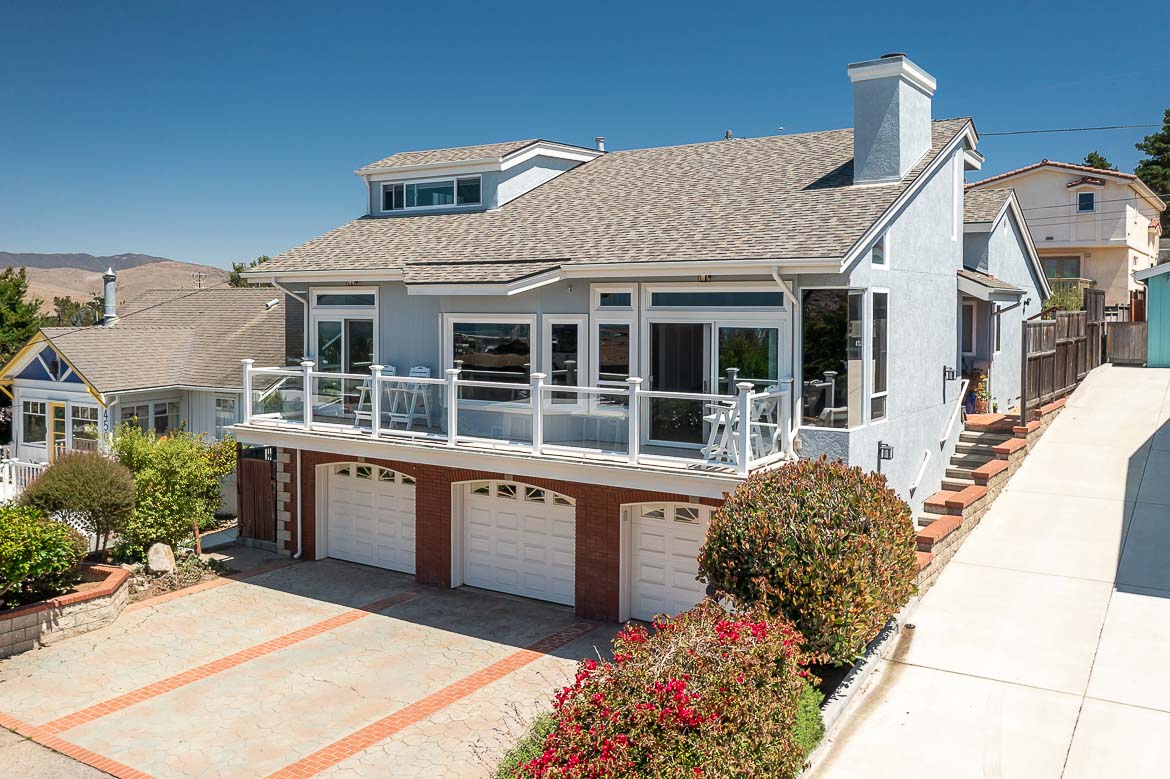|
Welcome to 1191 Swallowtail Way located in the Monarch Dunes Townhomes of Trilogy. This residence features 3 bedrooms, 2.5 baths, and 1,735 square feet of thoughtful living space. This charming home has a private gated courtyard entrance leading to an open floor plan. Entertain your guests from the modern kitchen that includes granite counters, shaker cabinets, a gas range, stainless steel appliances, a walk-in pantry, and a breakfast bar. The main level boasts high ceilings and an open layout. The bright living room includes a fireplace and flows into the dining area. This level also includes a laundry room, a half bathroom, under-stair storage, and access to the two-car garage. The 3 spacious bedrooms are located upstairs and have large windows that overlook the beautiful scenery. The upper floor also has a floor-to-ceiling linen closet and a full bathroom for guests. The primary suite includes a walk-in closet, a private balcony perfect for morning coffee and stargazing, and a private bath with dual sinks, an extended countertop, a toilet closet and a tiled shower. From your front door, a short walk around the corner takes you to the Trilogy Monarch Butterfly Grove. You will never miss a migration. You are also just 20 minutes from Pismo Beach and 30 minutes from at least 100 wineries. After you visit the townhome, be sure to check out the Monarch Club facilities (all included with the HOA): "¢ Well equipped fitness center "¢ 25 yard outdoor pool - heated year round "¢ Tennis/pickleball courts "¢ Bocce ball courts As a Trilogy resident, you also have access to: "¢ Adelena's for fine dining and a full bar (10% discount on member account) "¢ Butterfly Grille for casual dining "¢ The Market Place for coffee, sandwiches, salads, brick oven pizza and groceries. "¢ Library "¢ Day spa "¢ Ballroom (hosting an annual New Year's party among other events) "¢ Monarch Village Health Center And of course the whole community is nestled within the Monarch Dunes Golf courses, the 18 hole old course and the 12 hole challenge course. Discover the perfect combination of elegance, convenience, and community at 1191 Swallowtail Way. Schedule your private tour today! Be sure to take a look at the Trilogy web page for more information and photos of the community and facilities: https://www.monarchduneshoa.com/web/pages/home
| Last Updated | 8/25/2025 | Tract | Trilogy(600) |
|---|---|---|---|
| Year Built | 2012 | Community | NPMO - Nipomo |
| Garage Spaces | 2.0 | County | San Luis Obispo |
Price History
| Prior to Jun 7, '25 | $735,000 |
|---|---|
| Jun 7, '25 - Jun 27, '25 | $725,000 |
| Jun 27, '25 - Jul 29, '25 | $710,000 |
| Jul 29, '25 - Today | $695,000 |
Additional Details
| AIR CONDITIONING | Yes |
|---|---|
| APPLIANCES | Convection Oven, Dishwasher, Gas Range, Refrigerator |
| AREA | NPMO - Nipomo |
| CONSTRUCTION | Stucco |
| EXTERIOR | Rain Gutters |
| FIREPLACE | Yes |
| GARAGE | Attached Garage, Yes |
| HEAT | Forced Air |
| HOA DUES | 298.95|Monthly |
| INTERIOR | Breakfast Bar, Eat-in Kitchen, Granite Counters, High Ceilings, Open Floorplan, Pantry |
| LOT | 1202 sq ft |
| LOT DESCRIPTION | Greenbelt |
| PARKING | Attached, Garage, Garage Door Opener |
| POOL DESCRIPTION | Association |
| SEWER | Public Sewer |
| STORIES | 2 |
| STYLE | Mediterranean |
| SUBDIVISION | Trilogy(600) |
| UTILITIES | Cable Available, Phone Available, Sewer Available, Water Available |
| VIEW DESCRIPTION | None |
| WATER | Public |
| WATERFRONT DESCRIPTION | Lake |
Location
Contact us about this Property
| / | |
| We respect your online privacy and will never spam you. By submitting this form with your telephone number you are consenting for Amy Daane to contact you even if your name is on a Federal or State "Do not call List". | |
The multiple listing data appearing on this website, or contained in reports produced therefrom, is owned and copyrighted by California Regional Multiple Listing Service, Inc. ("CRMLS") and is protected by all applicable copyright laws. Information provided is for viewer's personal, non-commercial use and may not be used for any purpose other than to identify prospective properties the viewer may be interested in purchasing. All listing data, including but not limited to square footage and lot size is believed to be accurate, but the listing Agent, listing Broker and CRMLS and its affiliates do not warrant or guarantee such accuracy. The viewer should independently verify the listed data prior to making any decisions based on such information by personal inspection and/or contacting a real estate professional.
Based on information from California Regional Multiple Listing Service, Inc. as of 9/2/25 5:46 AM PDT and /or other sources. All data, including all measurements and calculations of area, is obtained from various sources and has not been, and will not be, verified by broker or MLS. All information should be independently reviewed and verified for accuracy. Properties may or may not be listed by the office/agent presenting the information
This IDX solution is (c) Diverse Solutions 2025.




