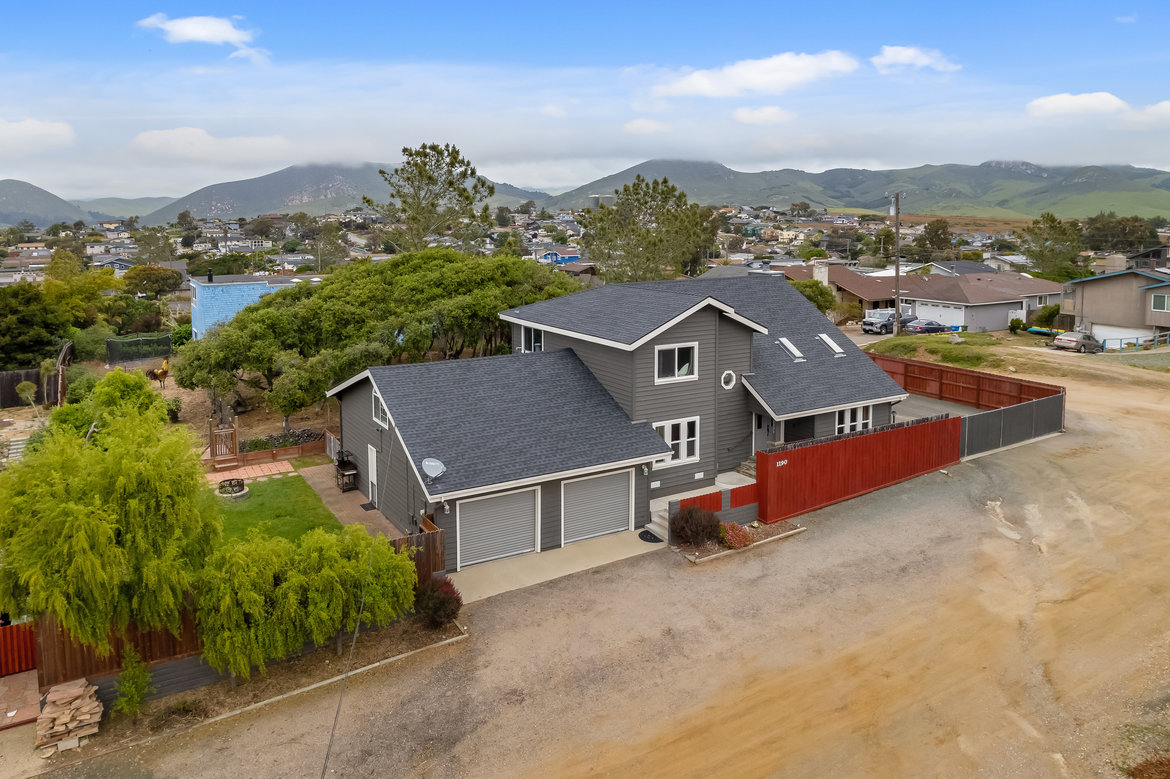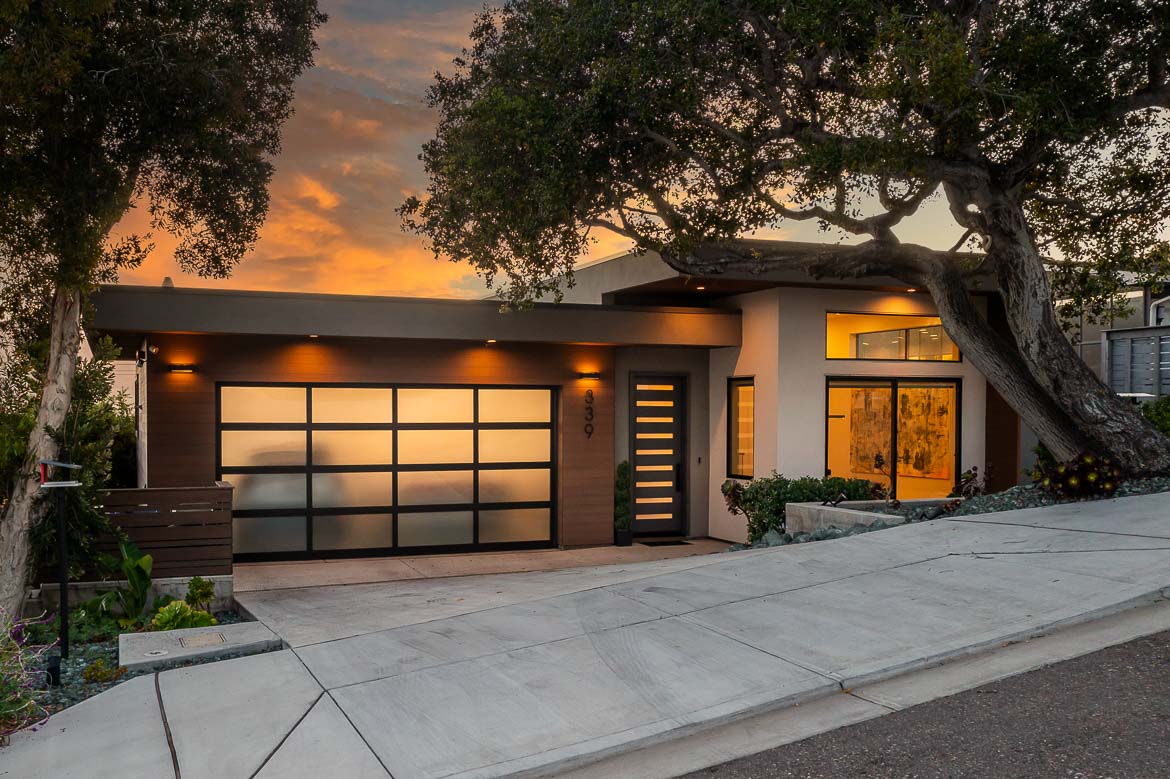| AIR |
Central Air |
| AIR CONDITIONING |
Yes |
| AMENITIES |
Clubhouse, Dock, Dog Park, Guard, Management, Meeting Room, Meeting/Banquet/Party Room, Outdoor Cooking Area, Pets Allowed, Pickleball, Picnic Area, Playground, Pool, Recreation Room, Security, Trail(s) |
| APPLIANCES |
Built-In Range, Dishwasher, Disposal, Dryer, Propane Cooktop, Propane Oven, Tankless Water Heater, Washer |
| AREA |
PR North 46-West 101 |
| BASEMENT |
Finished, Yes |
| BUYER'S BROKERAGE COMPENSATION |
2.000 % |
| CONSTRUCTION |
Concrete, Drywall, Log, Stucco |
| EXTERIOR |
Rain Gutters |
| FIREPLACE |
Yes |
| GARAGE |
Attached Carport, Driveway, Private, Unpaved |
| HEAT |
Propane |
| HOA DUES |
273.44 |
| INTERIOR |
All Bedrooms Down, All Bedrooms Up, Attic, Balcony, Beamed Ceilings, Crown Molding, Granite Counters, High Ceilings, Living Room Deck Attached, Main Level Primary, Multiple Staircases, Open Floorplan, Primary Suite, Recessed Lighting, Tile Counters, Track Lighting, Two Story Ceilings, Unfurnished, Utility Room, Wet Bar, Wood Product Walls |
| LOT |
5050 sq ft |
| LOT DESCRIPTION |
0-1 Unit/Acre, Close to Clubhouse, Corner Lot, Front Yard, Rolling Slope, Trees |
| LOT DIMENSIONS |
5,050 |
| PARKING |
Attached Carport,Driveway,Private,Unpaved |
| POOL |
Yes |
| POOL DESCRIPTION |
In Ground,Association |
| SEWER |
Public Sewer |
| STORIES |
2 |
| STYLE |
Log Home |
| SUBDIVISION |
PR Lake Nacimiento(230) |
| UTILITIES |
Cable Available,Electricity Connected,Propane,Phone Available,Sewer Connected,Water Connected, Electric: Standard |
| VIEW |
Yes |
| VIEW DESCRIPTION |
Hills,Mountain(s),Neighborhood,Valley,Trees/Woods |
| WATER |
Public |
| WATERFRONT |
Yes |
| WATERFRONT DESCRIPTION |
Lake Privileges |
| ZONING |
RSF |
The multiple listing data appearing on this website, or contained in reports produced therefrom, is owned and copyrighted by California Regional Multiple Listing Service, Inc. ("CRMLS") and is protected by all applicable copyright laws. Information provided is for viewer's personal, non-commercial use and may not be used for any purpose other than to identify prospective properties the viewer may be interested in purchasing. All listing data, including but not limited to square footage and lot size is believed to be accurate, but the listing Agent, listing Broker and CRMLS and its affiliates do not warrant or guarantee such accuracy. The viewer should independently verify the listed data prior to making any decisions based on such information by personal inspection and/or contacting a real estate professional.
Based on information from California Regional Multiple Listing Service, Inc. as of 5/4/24 2:54 AM PDT and /or other sources. All data, including all measurements and calculations of area, is obtained from various sources and has not been, and will not be, verified by broker or MLS. All information should be independently reviewed and verified for accuracy. Properties may or may not be listed by the office/agent presenting the information
This IDX solution is (c) Diverse Solutions 2024.




