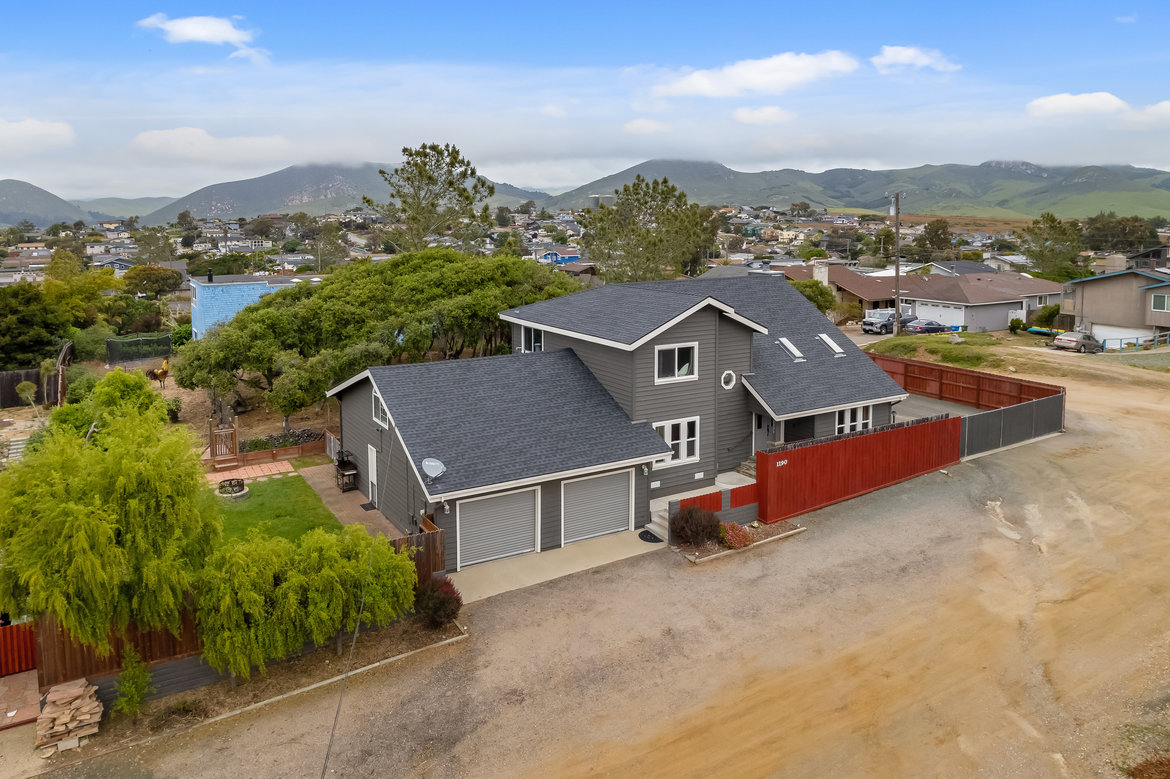|
Welcome to your urban retreat in the heart of Tumbling Waters, San Luis Obispo. This 2 bed, 2.5-bath condo town home offers 1,785 sq. ft. of modern living space with two car garages,(tandem)….. engineering waterproof vinyl/ laminate floors throughout three levels,…..and a well-appointed with granites countertop kitchen, comfort meets style seamlessly…..Two spacious bedrooms occupies their own level, ensuring privacy and relaxation with their spacious private bathrooms on 2nd and 3rd level ,……Fresh paints throughout, too….You'll have access to a shared clubhouse complete with a kitchen, spacious meeting room, and a gym. It's the perfect setting for hosting gatherings or staying active year-round. The appeal of this home extends beyond its walls. Tumbling Waters is renowned for its proximity to an array of attractions, including wineries, restaurants, cider houses, and breweries.Whether you're seeking a culinary adventure or a leisurely day of wine tasting, you'll find it just moments from your doorstep. Perfect spot for first-time buyers, Cal Poly students, or a wonderful investment opportunity. Don't miss your chance to own a slice of SLO paradise in this up and coming neighborhood. Schedule your showing today!What is special Modern Living Space, Engineering Waterproof floors Privacy and Relaxation. Well Appointed Kitchen Bar Counter New Paints
| Last Updated | 4/25/2024 | Tract | San Luis Obispo(380) |
|---|---|---|---|
| Year Built | 2009 | Community | San Luis Obispo |
| Garage Spaces | 2.0 | County | San Luis Obispo |
SCHOOLS
| School District | San Luis Coastal Unified |
|---|
Price History
| Prior to Mar 7, '24 | $750,000 |
|---|---|
| Mar 7, '24 - Apr 3, '24 | $736,000 |
| Apr 3, '24 - Today | $699,900 |
Additional Details
| AIR | None |
|---|---|
| AMENITIES | Clubhouse, Fitness Center, Other |
| AREA | San Luis Obispo |
| BUYER'S BROKERAGE COMPENSATION | 2.500 % |
| GARAGE | Yes |
| HOA DUES | 231 |
| LOT | 1785 sq ft |
| POOL DESCRIPTION | None |
| SEWER | Public Sewer |
| STORIES | 3 |
| SUBDIVISION | San Luis Obispo(380) |
| VIEW | Yes |
| VIEW DESCRIPTION | Neighborhood,Peek-A-Boo |
| WATER | Public |
| ZONING | R4 |
Location
Contact us about this Property
| / | |
| We respect your online privacy and will never spam you. By submitting this form with your telephone number you are consenting for Amy Daane to contact you even if your name is on a Federal or State "Do not call List". | |
The multiple listing data appearing on this website, or contained in reports produced therefrom, is owned and copyrighted by California Regional Multiple Listing Service, Inc. ("CRMLS") and is protected by all applicable copyright laws. Information provided is for viewer's personal, non-commercial use and may not be used for any purpose other than to identify prospective properties the viewer may be interested in purchasing. All listing data, including but not limited to square footage and lot size is believed to be accurate, but the listing Agent, listing Broker and CRMLS and its affiliates do not warrant or guarantee such accuracy. The viewer should independently verify the listed data prior to making any decisions based on such information by personal inspection and/or contacting a real estate professional.
Based on information from California Regional Multiple Listing Service, Inc. as of 5/13/24 11:05 PM PDT and /or other sources. All data, including all measurements and calculations of area, is obtained from various sources and has not been, and will not be, verified by broker or MLS. All information should be independently reviewed and verified for accuracy. Properties may or may not be listed by the office/agent presenting the information
This IDX solution is (c) Diverse Solutions 2024.



