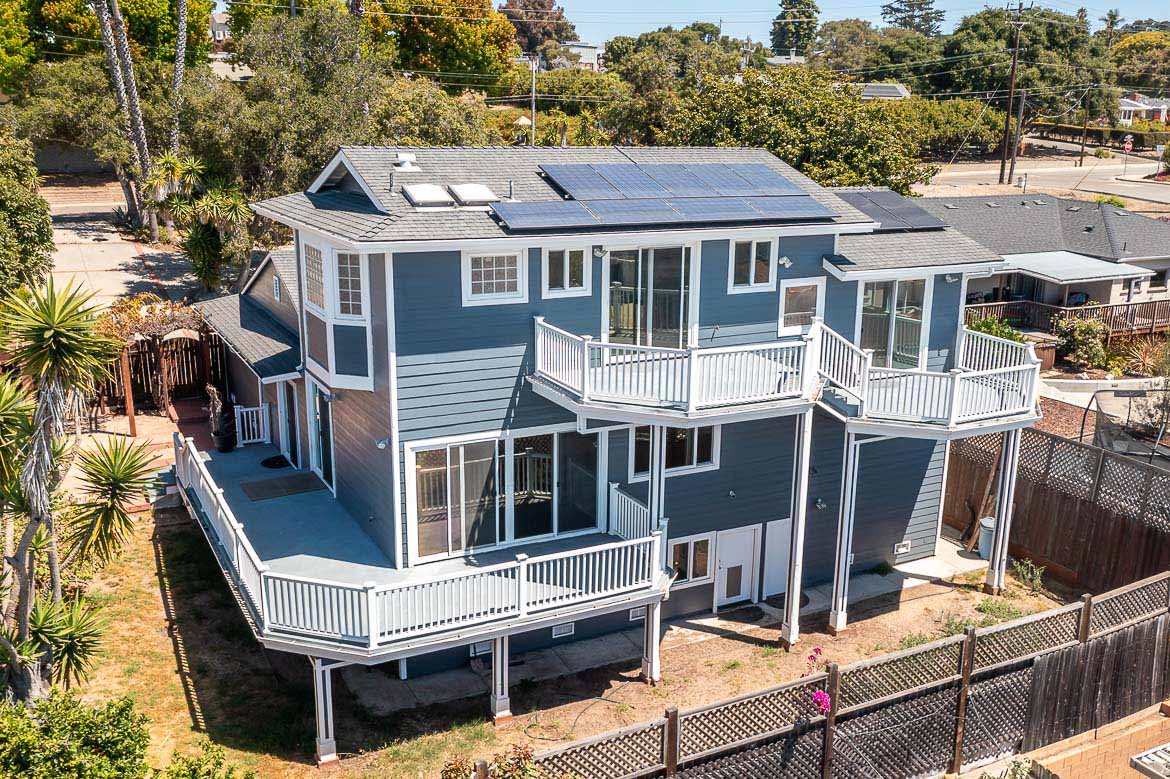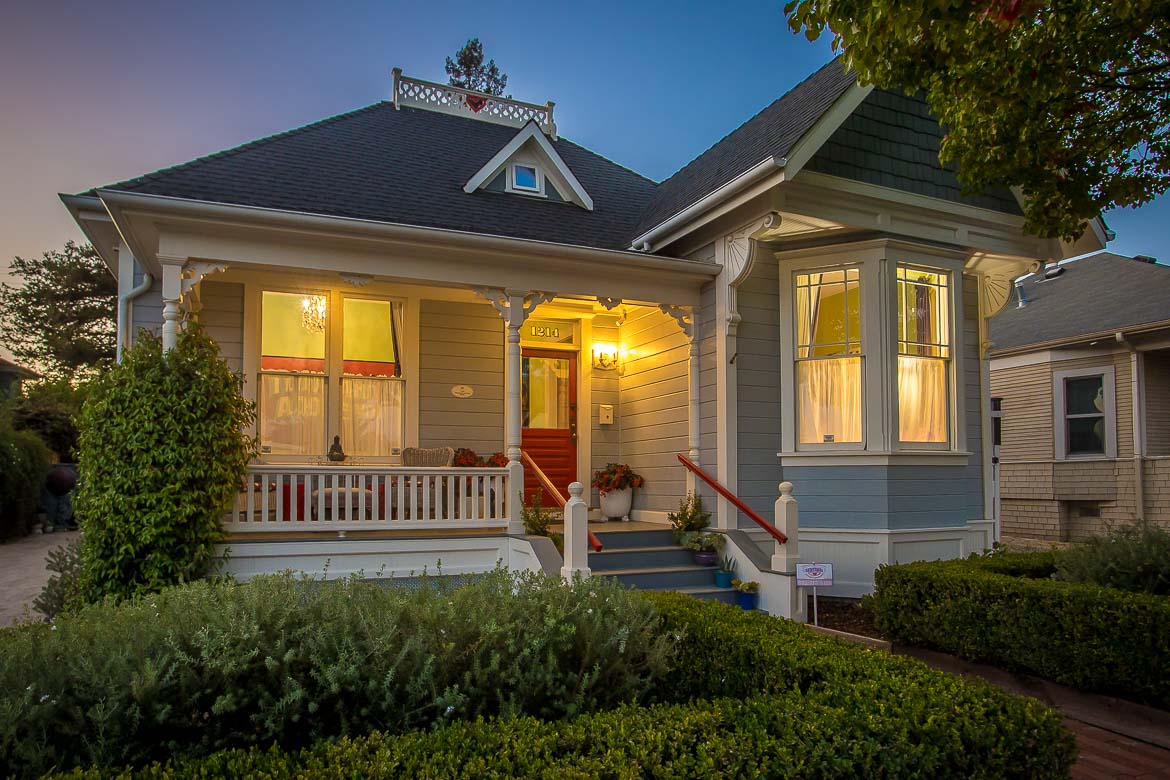|
Truly the best location in the Paso Robles Country Club Estates Homeowners Association, this home is the first home in the development and offers a more private and residential setting, including 2 deeded parking carport spaces immediately next to the home for additional ease. Situated on the 7th fairway of the Paso Robles Golf Club, this special offering evokes a true sense of the California indoor/outdoor lifestyle. This move-in ready single level home features vinyl flooring throughout to tie the living spaces and private spaces together. A gas burning fireplace graces the living/dining areas which seamlessly flow outdoors to the spacious covered patio. The granite trimmed galley kitchen offers a gas stove, microwave, extra deep double sink, and dishwasher. A full bathroom is located across from the secondary/guest bedroom and is completed with a washer and dryer. The spacious primary suite is enhanced with granite vanity and a walk-in closet. Centrally located, within easy proximity to world renowned wineries; local music venues; and Paso Robles' historic downtown square with a myriad of charming cafés, boutiques, and annual events. Nearby at the golf club, you'll find the iconic Deed's Bar & Grill. Located within a 30 minute drive of our wonderful local beaches and famous beach towns, living here is "darn near paradise." Whether you are looking for a primary residence or a second home retreat, be sure that you don't miss this wonderful opportunity to own a piece of the highly sought after Paso Robles Central Coast Wine Country. Call your realtor now to schedule a private showing.
| Last Updated | 9/2/2025 | Tract | PR City Limits East(110) |
|---|---|---|---|
| Year Built | 1979 | Community | PRIC - PR Inside City Limit |
| County | San Luis Obispo |
Additional Details
| AIR | Central Air |
|---|---|
| AIR CONDITIONING | Yes |
| APPLIANCES | Dishwasher, Dryer, Gas Range, Gas Water Heater, Microwave, Washer |
| AREA | PRIC - PR Inside City Limit |
| FIREPLACE | Yes |
| HEAT | Central, Natural Gas |
| HOA DUES | 400|Monthly |
| INTERIOR | Entrance Foyer, Open Floorplan, Walk-In Closet(s) |
| LOT | 0 |
| LOT DESCRIPTION | Corner Lot, On Golf Course |
| PARKING | Covered, Carport |
| POOL DESCRIPTION | None |
| SEWER | Public Sewer |
| STORIES | 1 |
| SUBDIVISION | PR City Limits East(110) |
| UTILITIES | Electricity Connected, Sewer Connected |
| VIEW | Yes |
| VIEW DESCRIPTION | Golf Course |
| WATER | Public |
Location
Contact us about this Property
| / | |
| We respect your online privacy and will never spam you. By submitting this form with your telephone number you are consenting for Amy Daane to contact you even if your name is on a Federal or State "Do not call List". | |
The multiple listing data appearing on this website, or contained in reports produced therefrom, is owned and copyrighted by California Regional Multiple Listing Service, Inc. ("CRMLS") and is protected by all applicable copyright laws. Information provided is for viewer's personal, non-commercial use and may not be used for any purpose other than to identify prospective properties the viewer may be interested in purchasing. All listing data, including but not limited to square footage and lot size is believed to be accurate, but the listing Agent, listing Broker and CRMLS and its affiliates do not warrant or guarantee such accuracy. The viewer should independently verify the listed data prior to making any decisions based on such information by personal inspection and/or contacting a real estate professional.
Based on information from California Regional Multiple Listing Service, Inc. as of 9/6/25 5:53 PM PDT and /or other sources. All data, including all measurements and calculations of area, is obtained from various sources and has not been, and will not be, verified by broker or MLS. All information should be independently reviewed and verified for accuracy. Properties may or may not be listed by the office/agent presenting the information
This IDX solution is (c) Diverse Solutions 2025.




