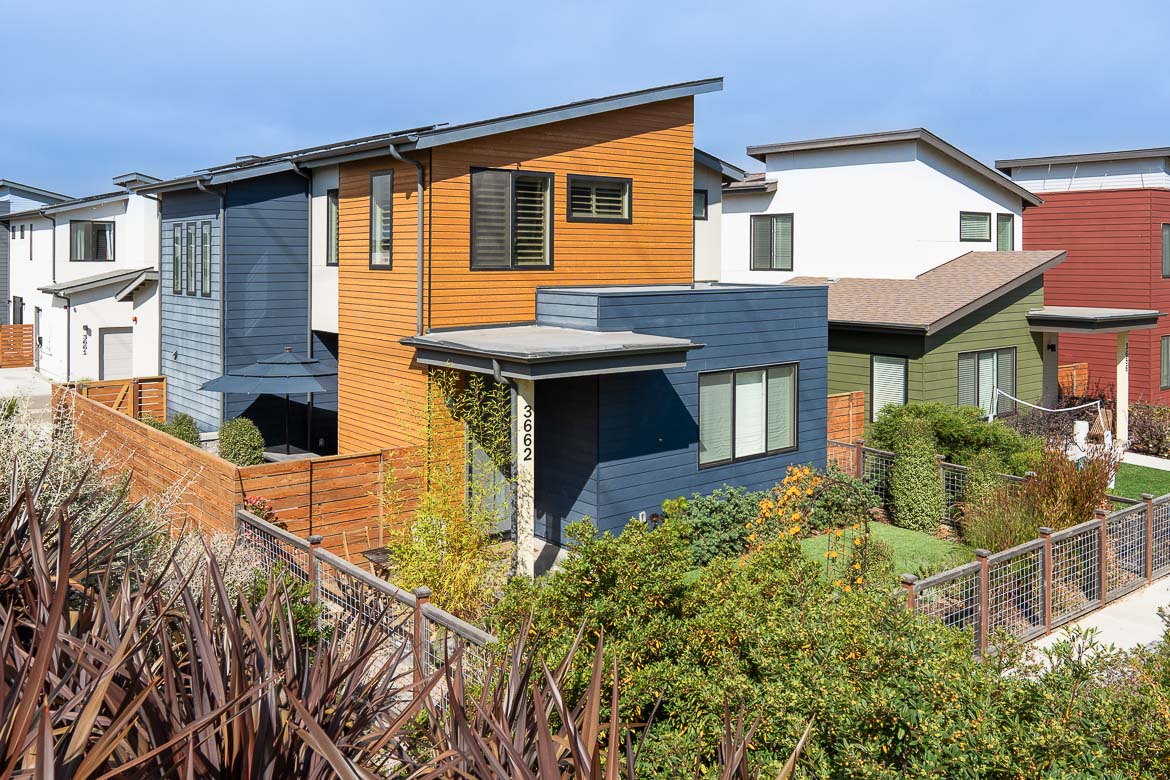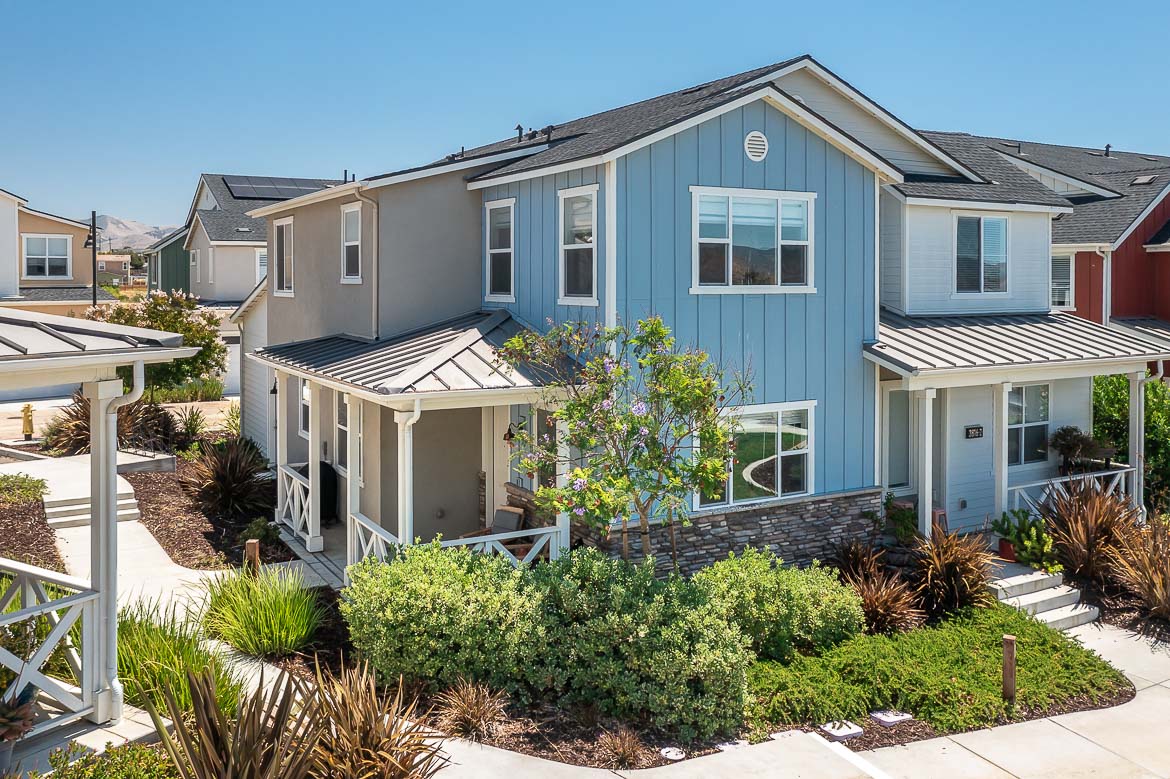|
Perched on a scenic knoll with sweeping 360-degree views, this remarkable 80 +/- acre estate offers exceptional privacy, space and timeless craftsmanship in the heart of the Central Coast. The custom-built main residence, completed in 1999, spans approximately 4,649 +/- sf and showcases quality wood-frame construction, stucco siding and a concrete tile roof. Inside, the 4 BD and 3.5 BA are thoughtfully arranged for both comfort and functionality. The dramatic great room is a true centerpiece, featuring vaulted ceilings with exposed oak beams, a floor-to-ceiling gas fireplace, and a wall of windows framing panoramic vistas. Designed for both everyday living and grand entertaining, the home also offers a formal dining area, a wet bar, a casual dining nook with built-in oak hutch and desk, and a well-appointed office with custom cabinetry. The chef's kitchen blends style and practicality with Corian countertops, a cooking island with bar seating, custom oak cabinetry, built-in refrigerator, and double convection/conventional ovens. The luxurious primary suite is a private retreat with dual walk-in closets, a spa-inspired bath with Jacuzzi tub, separate shower and vanity island"”plus direct access to a Trex deck with a 220V hookup for a hot tub. A separate guest wing includes three additional bedrooms, one with an en-suite bath. Outdoor entertaining is elevated with a covered kitchen area complete with built-in BBQ, sink and seating area overlooking the rolling landscape. A detached 1,278 +/- sf secondary residence, built in 2006, features 3 BD, 2 BA, and comfortable living spaces"”ideal for guests, extended family or on-site staff. A versatile 1,200 +/- sf metal shop with 14-foot eaves, dual roll-up doors and 220V single-phase power offers abundant space for projects and storage. Outdoors, entertain with a covered kitchen, built-in BBQ, and lush landscaping. The property includes 71± acres of vineyard with 9± acres in production (Syrah & Merlot), additional varietals under irrigation, two wells, solar power and fenced grounds. This is a rare opportunity to own a truly turnkey wine country estate, combining luxurious living, income-producing vineyard potential, and unmatched views just minutes from Paso Robles' renowned tasting rooms, dining, and amenities.
| Last Updated | 8/16/2025 | Tract | PR Dry Creek(270) |
|---|---|---|---|
| Year Built | 1999 | Community | PRSE - PR South 46-East 101 |
| Garage Spaces | 3.0 | County | San Luis Obispo |
Additional Details
| AIR | Central Air |
|---|---|
| AIR CONDITIONING | Yes |
| APPLIANCES | Convection Oven, Dishwasher, Double Oven, Electric Cooktop, Electric Oven, Microwave, Refrigerator, Water Heater |
| AREA | PRSE - PR South 46-East 101 |
| CONSTRUCTION | Stucco |
| FIREPLACE | Yes |
| GARAGE | Attached Garage, Yes |
| HEAT | Central, Fireplace(s) |
| INTERIOR | Ceiling Fan(s), High Ceilings, Open Floorplan, Pantry, Storage, Walk-In Closet(s) |
| LOT | 80 acre(s) |
| LOT DESCRIPTION | Agricultural, Back Yard, Gentle Sloping, Landscaped, Rectangular Lot |
| PARKING | Attached, Garage |
| POOL DESCRIPTION | None |
| SEWER | Septic Tank |
| STORIES | 1 |
| SUBDIVISION | PR Dry Creek(270) |
| VIEW | Yes |
| VIEW DESCRIPTION | Hills, Mountain(s), Panoramic, Pasture, Vineyard |
| WATER | Well |
Location
Contact us about this Property
| / | |
| We respect your online privacy and will never spam you. By submitting this form with your telephone number you are consenting for Amy Daane to contact you even if your name is on a Federal or State "Do not call List". | |
The multiple listing data appearing on this website, or contained in reports produced therefrom, is owned and copyrighted by California Regional Multiple Listing Service, Inc. ("CRMLS") and is protected by all applicable copyright laws. Information provided is for viewer's personal, non-commercial use and may not be used for any purpose other than to identify prospective properties the viewer may be interested in purchasing. All listing data, including but not limited to square footage and lot size is believed to be accurate, but the listing Agent, listing Broker and CRMLS and its affiliates do not warrant or guarantee such accuracy. The viewer should independently verify the listed data prior to making any decisions based on such information by personal inspection and/or contacting a real estate professional.
Based on information from California Regional Multiple Listing Service, Inc. as of 8/21/25 4:27 AM PDT and /or other sources. All data, including all measurements and calculations of area, is obtained from various sources and has not been, and will not be, verified by broker or MLS. All information should be independently reviewed and verified for accuracy. Properties may or may not be listed by the office/agent presenting the information
This IDX solution is (c) Diverse Solutions 2025.




