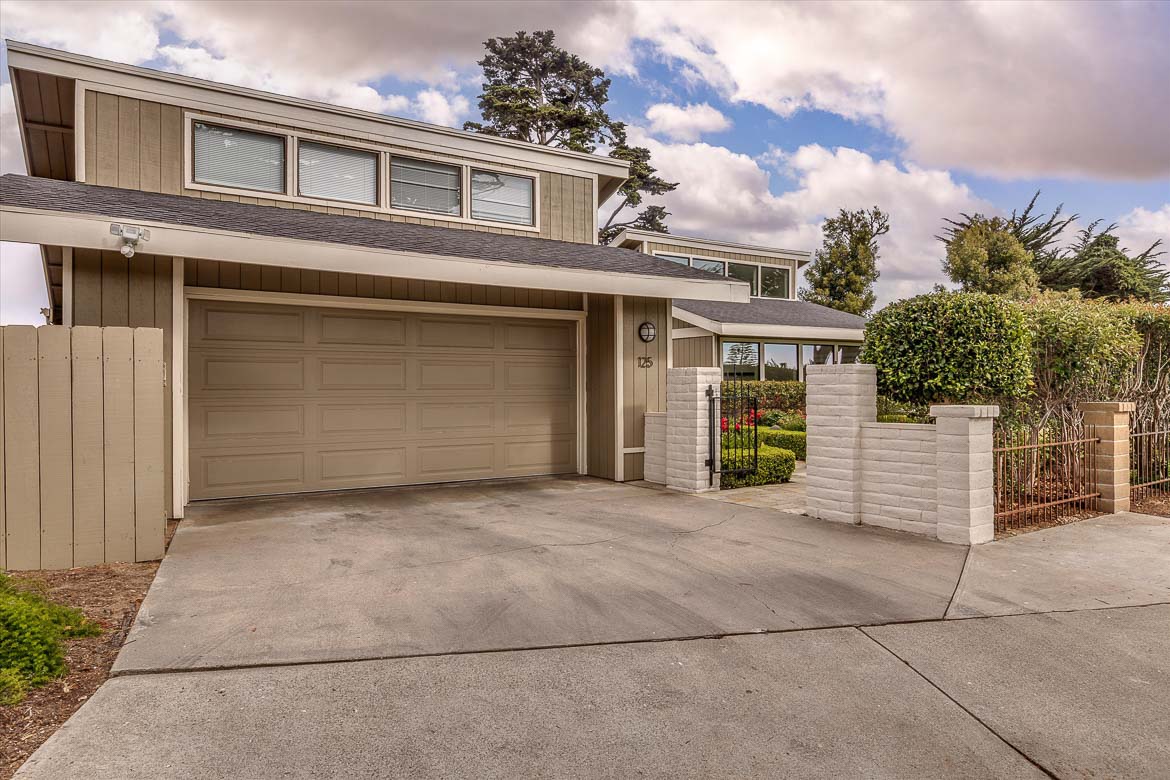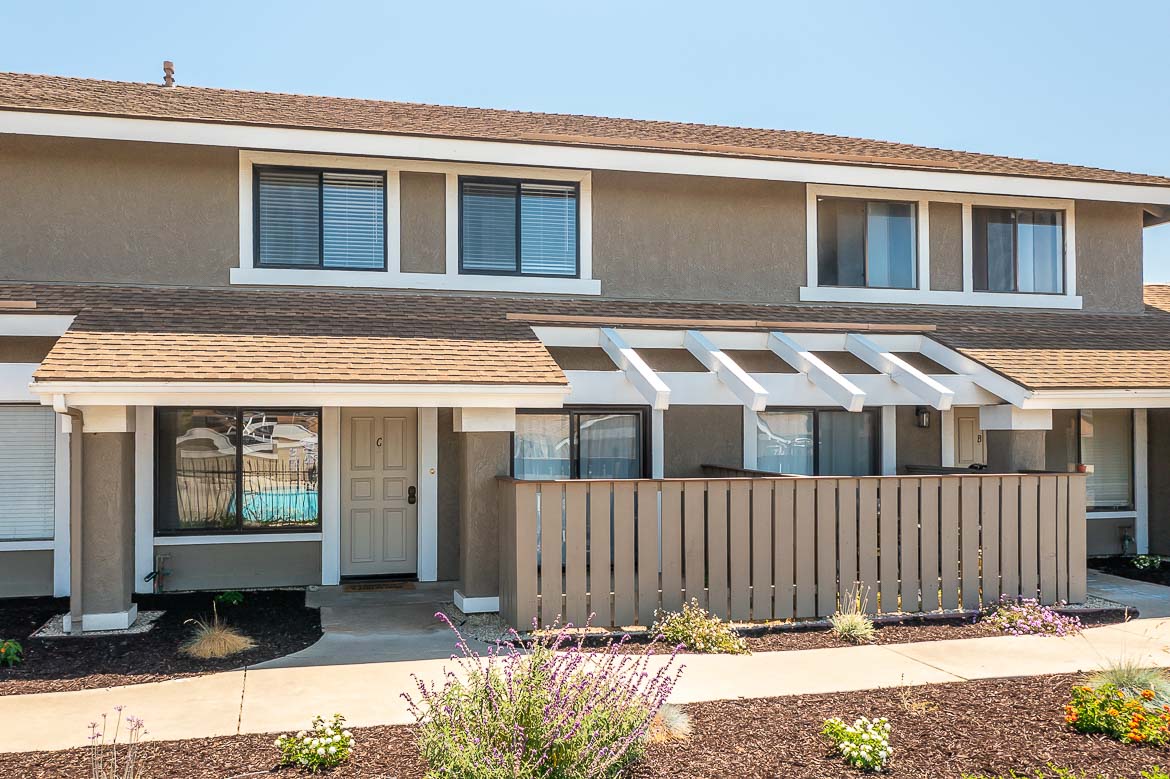|
Welcome to your dream home nestled in the heart of Paso Robles, an idyllic blend of natural beauty, friendly community, and rich winemaking heritage. This beautifully designed residence at 1060 Sleepy Hollow boasts an impressive 2638 square feet of living space, providing ample room for enjoyment and relaxation. This inviting home features 4 generous bedrooms and 3 well-appointed bathrooms, offering comfort and privacy for family and guests alike. The versatile loft area is perfect for a home office, playroom, or cozy reading nook - the possibilities are endless! The heart of the home features stunning quartz countertops, combining elegance with functionality. Prepare meals in style while enjoying the contemporary design and plentiful storage space. The open floor plan seamlessly connects the kitchen to the living and dining areas, creating an ideal space for entertaining family and friends or enjoying quiet evenings at home. Step outside to the oversized backyard, a rare find in the neighborhood, providing ample space for entertaining, children's play, or simply relaxing in the California sun. Host gatherings with friends and family, create your dream garden, or enjoy outdoor activities in this expansive oasis. Located in a picturesque neighborhood, this home is just minutes away from award-winning wineries, vibrant parks, and delightful dining options, ensuring you enjoy the best of Central Coast living. With top-rated schools and a welcoming community, 1060 Sleepy Hollow presents a unique opportunity to experience luxury, comfort, and a lifestyle tailored for enjoyment. Schedule a viewing today and take the first step toward making this exceptional property your new home!
| Last Updated | 6/27/2025 | Tract | PR City Limits East(110) |
|---|---|---|---|
| Year Built | 2003 | Community | PRIC - PR Inside City Limit |
| Garage Spaces | 3.0 | County | San Luis Obispo |
Additional Details
| AIR | Central Air |
|---|---|
| AIR CONDITIONING | Yes |
| APPLIANCES | Convection Oven, Dishwasher, Gas Range, Microwave |
| AREA | PRIC - PR Inside City Limit |
| CONSTRUCTION | Stucco |
| FIREPLACE | Yes |
| GARAGE | Attached Garage, Yes |
| HEAT | Fireplace(s), Forced Air |
| INTERIOR | Ceiling Fan(s), Pantry, Recessed Lighting, Walk-In Closet(s) |
| LOT | 8542 sq ft |
| LOT DESCRIPTION | Back Yard, Front Yard, Landscaped, Level |
| PARKING | Attached, Driveway, Garage, Paved |
| POOL DESCRIPTION | None |
| SEWER | Public Sewer |
| STORIES | 2 |
| SUBDIVISION | PR City Limits East(110) |
| UTILITIES | Cable Connected, Phone Connected, Sewer Connected, Water Connected |
| VIEW | Yes |
| VIEW DESCRIPTION | Neighborhood |
| WATER | Public |
Location
Contact us about this Property
| / | |
| We respect your online privacy and will never spam you. By submitting this form with your telephone number you are consenting for Amy Daane to contact you even if your name is on a Federal or State "Do not call List". | |
The multiple listing data appearing on this website, or contained in reports produced therefrom, is owned and copyrighted by California Regional Multiple Listing Service, Inc. ("CRMLS") and is protected by all applicable copyright laws. Information provided is for viewer's personal, non-commercial use and may not be used for any purpose other than to identify prospective properties the viewer may be interested in purchasing. All listing data, including but not limited to square footage and lot size is believed to be accurate, but the listing Agent, listing Broker and CRMLS and its affiliates do not warrant or guarantee such accuracy. The viewer should independently verify the listed data prior to making any decisions based on such information by personal inspection and/or contacting a real estate professional.
Based on information from California Regional Multiple Listing Service, Inc. as of 6/30/25 11:11 PM PDT and /or other sources. All data, including all measurements and calculations of area, is obtained from various sources and has not been, and will not be, verified by broker or MLS. All information should be independently reviewed and verified for accuracy. Properties may or may not be listed by the office/agent presenting the information
This IDX solution is (c) Diverse Solutions 2025.




