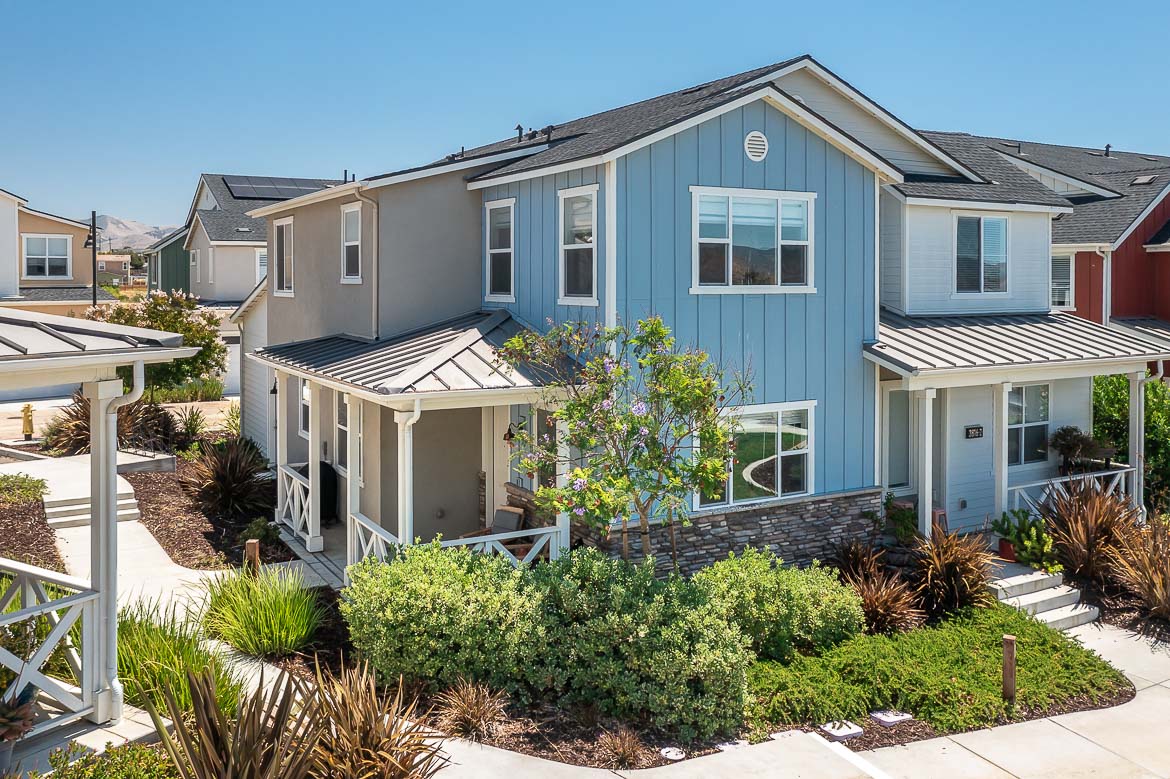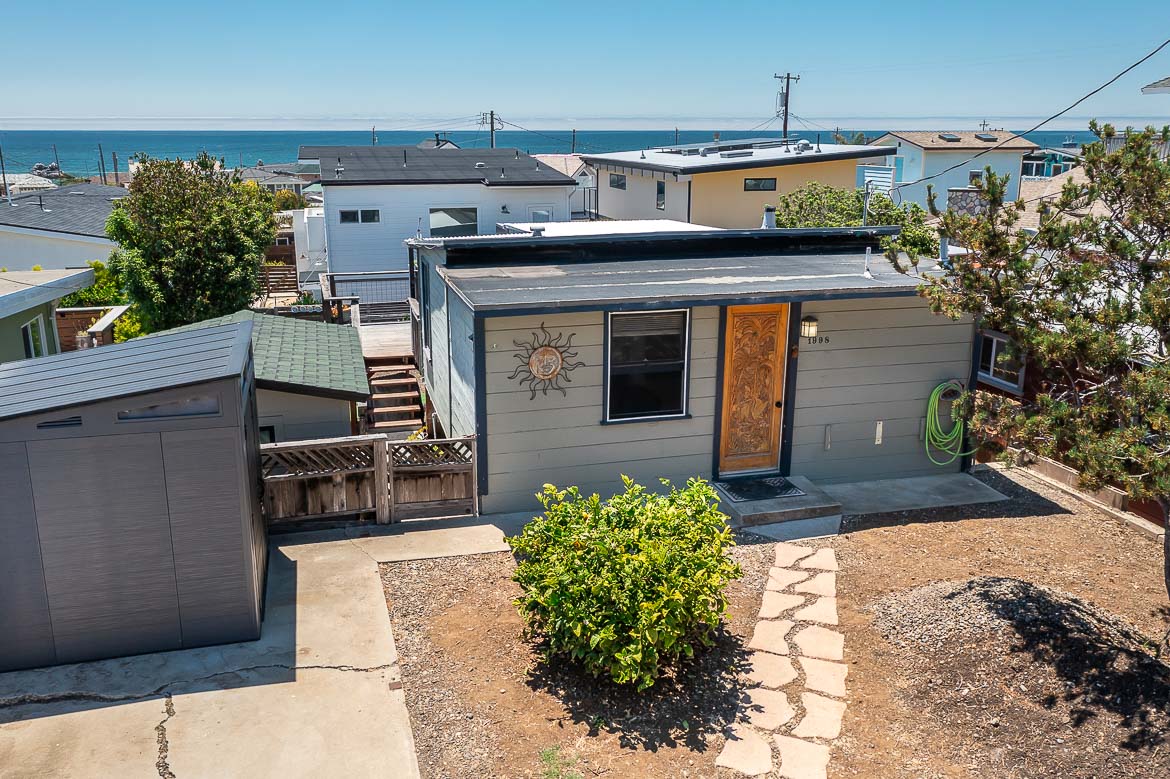|
FAIRWAY LIVING IN PASO ROBLES WINE COUNTRY! Step into the relaxed elegance of this clean, well-maintained, SINGLE-LEVEL golf course home, perfectly positioned on the 3rd tee of the Paso Robles Golf Club. With fairway views and gorgeous evening sunsets, this 3-bedroom, 2-bath home, plus office /den offers easy living, and a front-row seat to wine country's laid-back charm. The open-concept floorplan is ideal for entertaining or everyday comfort, with the kitchen, dining, and living areas flowing seamlessly together. A light-filled bonus room"”perfect as a home office with private entrance, or studio, or den, features French doors that open to a walled courtyard: an ideal spot for your morning coffee or a quiet glass of wine at day's end. The spacious primary suite includes a walk-in closet, double vanity, walk-in shower, and private sliding door access to the patio. Out back, unwind under the low-maintenance aluminum patio cover, where filtered shade meets fairway views, and gorgeous sunsets. The partially fenced yard is gated for added privacy and perfect for small pets or easy-care gardening. Additional highlights include an INDOOR laundry room (washer & dryer included) and a two-car garage with automatic opener. Located within city limits and just minutes from dining, shopping, and local tasting rooms, this home blends golf-side serenity with small-town convenience. Don't miss your chance to own a piece of Paso Robles wine country living. Schedule your showing today!
| Last Updated | 7/15/2025 | Year Built | 1997 |
|---|---|---|---|
| Community | PRIC - PR Inside City Limit | Garage Spaces | 2.0 |
| County | San Luis Obispo |
Price History
| Prior to Jul 3, '25 | $775,000 |
|---|---|
| Jul 3, '25 - Jul 15, '25 | $765,000 |
| Jul 15, '25 - Today | $725,000 |
Additional Details
| AIR | Central Air |
|---|---|
| AIR CONDITIONING | Yes |
| APPLIANCES | Dishwasher, Dryer, Gas Range, Microwave, Refrigerator, Washer, Water Softener |
| AREA | PRIC - PR Inside City Limit |
| FIREPLACE | Yes |
| GARAGE | Attached Garage, Yes |
| HEAT | Central |
| INTERIOR | Breakfast Bar, Cathedral Ceiling(s), Ceiling Fan(s), Master Downstairs, Open Floorplan, Recessed Lighting, Tile Counters, Walk-In Closet(s) |
| LOT | 6042 sq ft |
| PARKING | Attached, Driveway, Garage Faces Front, Garage, Garage Door Opener |
| POOL DESCRIPTION | None |
| SEWER | Public Sewer |
| STORIES | 1 |
| UTILITIES | Electricity Connected, Natural Gas Connected, Water Connected |
| VIEW | Yes |
| VIEW DESCRIPTION | Golf Course |
| WATER | Public |
Location
Contact us about this Property
| / | |
| We respect your online privacy and will never spam you. By submitting this form with your telephone number you are consenting for Amy Daane to contact you even if your name is on a Federal or State "Do not call List". | |
The multiple listing data appearing on this website, or contained in reports produced therefrom, is owned and copyrighted by California Regional Multiple Listing Service, Inc. ("CRMLS") and is protected by all applicable copyright laws. Information provided is for viewer's personal, non-commercial use and may not be used for any purpose other than to identify prospective properties the viewer may be interested in purchasing. All listing data, including but not limited to square footage and lot size is believed to be accurate, but the listing Agent, listing Broker and CRMLS and its affiliates do not warrant or guarantee such accuracy. The viewer should independently verify the listed data prior to making any decisions based on such information by personal inspection and/or contacting a real estate professional.
Based on information from California Regional Multiple Listing Service, Inc. as of 8/1/25 9:07 PM PDT and /or other sources. All data, including all measurements and calculations of area, is obtained from various sources and has not been, and will not be, verified by broker or MLS. All information should be independently reviewed and verified for accuracy. Properties may or may not be listed by the office/agent presenting the information
This IDX solution is (c) Diverse Solutions 2025.




