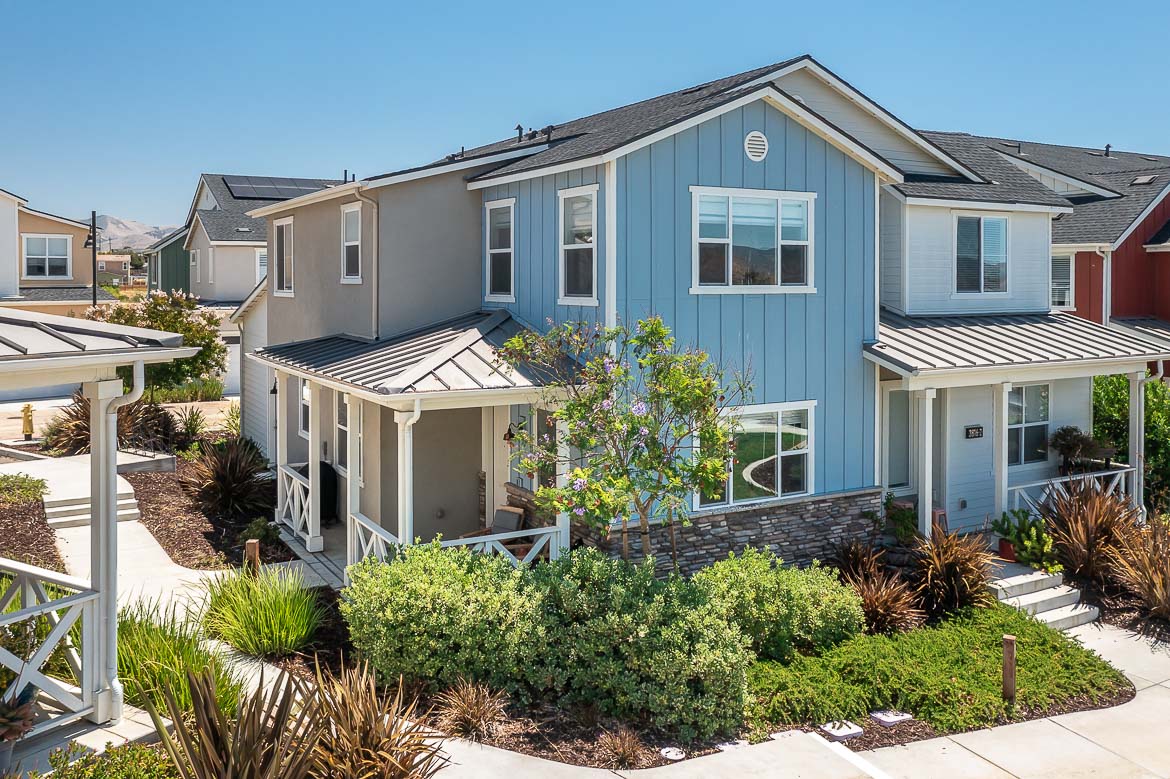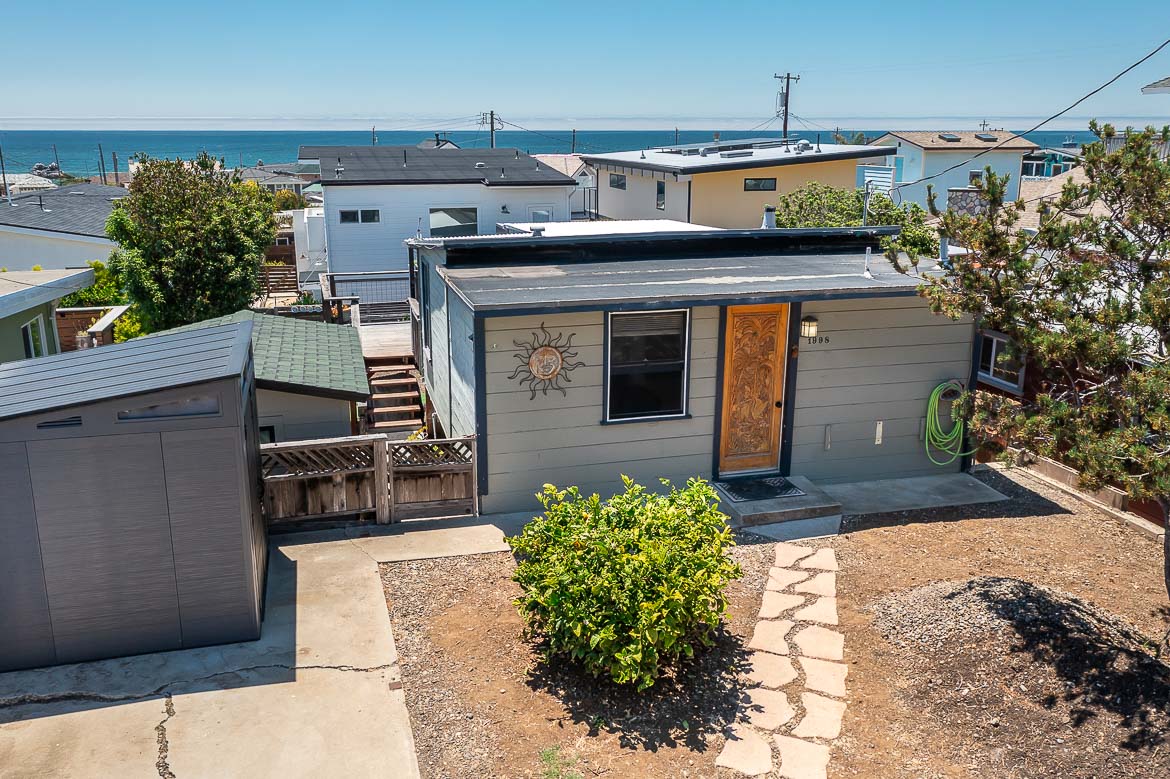|
Welcome to 2747 Traditions Loop"”an immaculate 2-bedroom plus an office with soaring ceilings, 2-bath home offering 2,112± sq. ft. of comfortable and upgraded living. Located in the highly sought-after Traditions 55+ community, this residence combines style, space, and a vibrant lifestyle. Step inside to discover a mix of rich bamboo, wood, and tile flooring that adds warmth and texture throughout. The interior has been newly painted and features updated baseboards for a fresh, polished look. The spacious living room showcases a striking fireplace flanked by custom built-in shelving and display lighting"”perfect for highlighting your favorite pieces. The generous kitchen features Corian countertops, ample cabinetry, a center island, and a convenient built-in trash drawer. A dedicated laundry room with a sink adds to the home's practicality. The primary suite includes a beautifully designed, newly installed closet system that maximizes organization and convenience. Additional highlights include Anderson windows"”some newly replaced"”newer fencing, a stamped concrete patio in the backyard, an upgraded oversized A/C and an exterior that was painted within the last two years. Plus, the front yard is maintained by the HOA for added ease. Situated just across the street from a nine-hole golf course and only minutes from both Hunter Ranch and Paso Robles golf clubs, the location is perfect for golf enthusiasts. At Traditions, you'll enjoy an exceptional array of amenities: a Junior Olympic-size swimming pool, relaxing jacuzzi, full fitness center, and a welcoming community room with a curated selection of books and space for reading or socializing. The calendar is full year-round with events like the annual BBQ by the Pool, New Year's Polar Plunge, Cinco de Mayo taco and margarita night, yoga, poker, and more. Also nearby: River Oaks Hot Springs Spa, renowned wineries, and the Vina Robles Amphitheatre for top-tier entertainment. Move-in ready and meticulously cared for, this home offers the best of Paso Robles living"”inside and out.
| Last Updated | 6/20/2025 | Tract | PR City Limits East(110) |
|---|---|---|---|
| Year Built | 2005 | Community | PRIC - PR Inside City Limit |
| Garage Spaces | 2.0 | County | San Luis Obispo |
Additional Details
| ADULT COMMUNITY | Yes |
|---|---|
| AIR | Central Air |
| AIR CONDITIONING | Yes |
| APPLIANCES | Dishwasher, Disposal, Microwave |
| AREA | PRIC - PR Inside City Limit |
| FIREPLACE | Yes |
| GARAGE | Attached Garage, Yes |
| HEAT | Forced Air |
| HOA DUES | 365|Monthly |
| INTERIOR | Breakfast Bar, Eat-in Kitchen, High Ceilings, Master Downstairs |
| LOT | 5663 sq ft |
| LOT DESCRIPTION | Paved |
| PARKING | Attached, Garage |
| POOL DESCRIPTION | Association |
| SEWER | Public Sewer |
| STORIES | 1 |
| SUBDIVISION | PR City Limits East(110) |
| UTILITIES | Cable Available, Electricity Connected, Natural Gas Connected, Phone Available, Sewer Connected |
| VIEW | Yes |
| VIEW DESCRIPTION | Neighborhood |
| WATER | Public |
Location
Contact us about this Property
| / | |
| We respect your online privacy and will never spam you. By submitting this form with your telephone number you are consenting for Amy Daane to contact you even if your name is on a Federal or State "Do not call List". | |
The multiple listing data appearing on this website, or contained in reports produced therefrom, is owned and copyrighted by California Regional Multiple Listing Service, Inc. ("CRMLS") and is protected by all applicable copyright laws. Information provided is for viewer's personal, non-commercial use and may not be used for any purpose other than to identify prospective properties the viewer may be interested in purchasing. All listing data, including but not limited to square footage and lot size is believed to be accurate, but the listing Agent, listing Broker and CRMLS and its affiliates do not warrant or guarantee such accuracy. The viewer should independently verify the listed data prior to making any decisions based on such information by personal inspection and/or contacting a real estate professional.
Based on information from California Regional Multiple Listing Service, Inc. as of 8/1/25 9:04 PM PDT and /or other sources. All data, including all measurements and calculations of area, is obtained from various sources and has not been, and will not be, verified by broker or MLS. All information should be independently reviewed and verified for accuracy. Properties may or may not be listed by the office/agent presenting the information
This IDX solution is (c) Diverse Solutions 2025.




