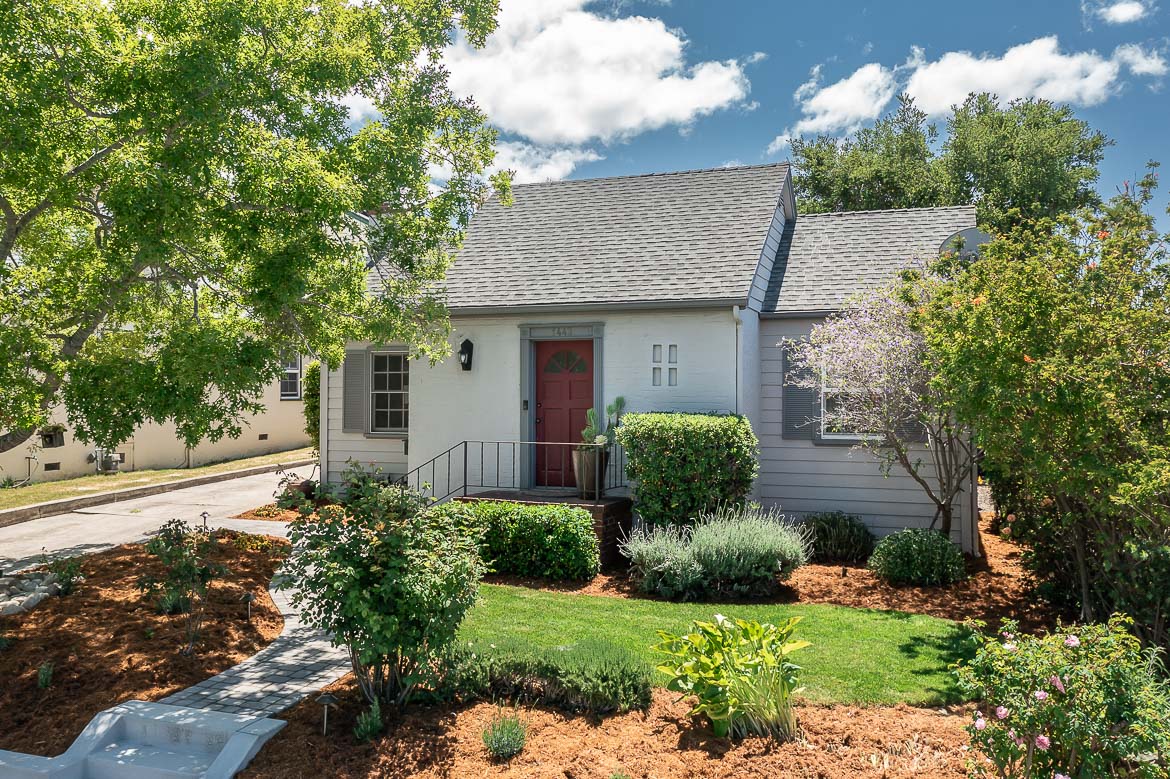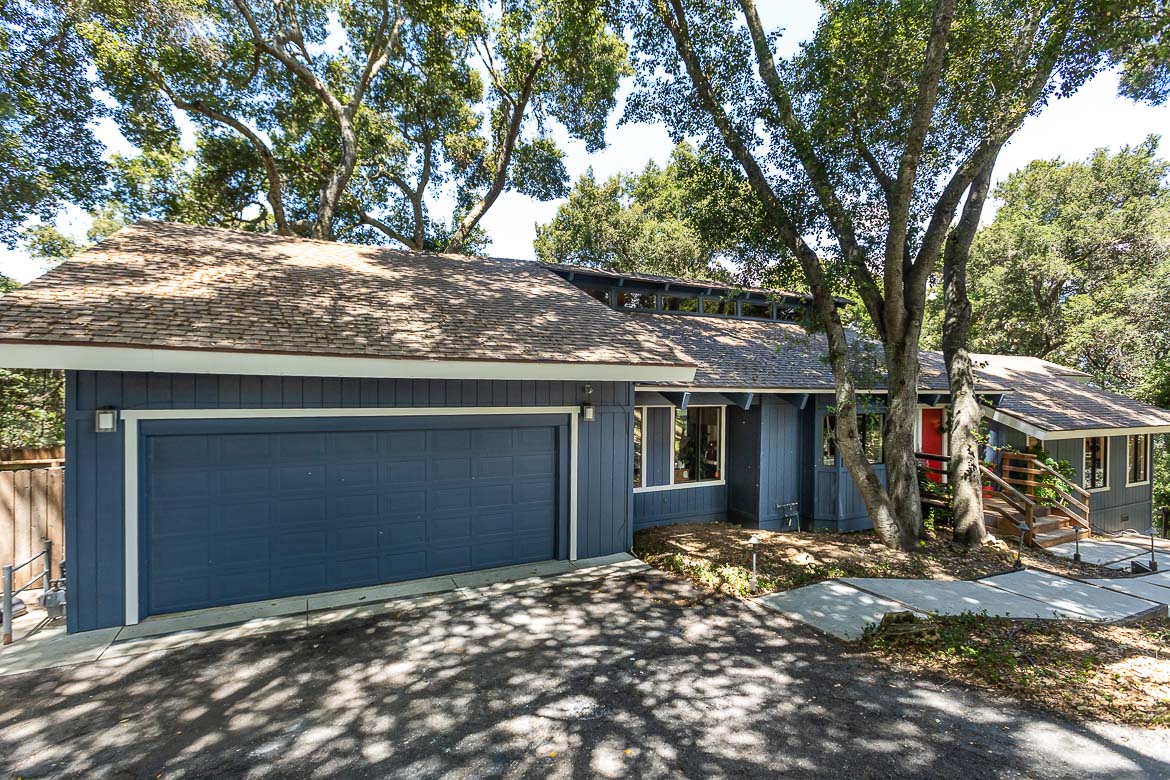|
Located in the heart of Templeton wine country, this beautifully updated 10.23± acre estate offers the perfect blend of elegance, functionality, and country living. The 2,817± sq. ft. home features 3 spacious bedrooms and 2.5 bathrooms, thoughtfully redesigned with comfort and style in mind.Recent renovations include new flooring throughout, new paint, and complete remodels of the full bathroom and powder room. The kitchen was fully transformed with quartz countertops, custom wall tile, a farmhouse sink, and new cabinetry—while preserving the original double oven and cooktop, which remain in excellent condition. Raised ceilings in the kitchen and dining area create a spacious feel, while raised and squared archways and entryways enhance the open concept. Can lighting was installed throughout the home, and the two fireplaces were redone with new stone and mantels, offering a fresh yet timeless look. Additional upgrades include new carpet in the bedrooms, custom Roman blinds throughout the home (excluding bathrooms), and stunning custom tile work on the staircase. Comfort and efficiency are ensured with a brand-new air conditioning unit and a newly installed well. Outdoors, the property boasts a 2-acre Petite Verdot vineyard plus additional Cabernet and Zinfandel vines, all set against the backdrop of sweeping views and usable land. A covered patio and charming gazebo offer ideal spaces for entertaining or relaxing, and the horse barn has been upgraded with power, lighting, and a 50-amp RV hookup—making it ready for equestrian use or flexible utility. A two-car garage, fenced pastures, a workshop, and a location within the desirable Templeton Unified School District complete this unique offering. Whether you're looking for a full-time residence or a Central Coast retreat, this property embodies the best of rural sophistication.
| Last Updated | 5/7/2025 | Tract | TempEast(90) |
|---|---|---|---|
| Year Built | 1994 | Community | Templeton |
| Garage Spaces | 2.0 | County | San Luis Obispo |
SCHOOLS
| School District | Templeton Unified |
|---|
Additional Details
| AIR | Central Air |
|---|---|
| AIR CONDITIONING | Yes |
| APPLIANCES | Double Oven, Microwave, Propane Cooktop, Water Heater |
| AREA | Templeton |
| BARN/EQUESTRIAN | Yes |
| CONSTRUCTION | Stucco |
| FIREPLACE | Yes |
| GARAGE | Carport, Driveway Level, Garage, Garage Faces Front, Gated, Yes |
| HEAT | Central, Forced Air |
| HOA DUES | 0 |
| INTERIOR | All Bedrooms Up, Built-in Features, Cathedral Ceiling(s), Ceiling Fan(s), Country Kitchen, Pantry, Primary Suite, Quartz Counters, Recessed Lighting, Walk-In Closet(s), Walk-In Pantry, Workshop |
| LOT | 10.23 acre(s) |
| LOT DESCRIPTION | Agricultural, Back Yard, Landscaped, Lawn, Lot Over 40000 Sqft, Pasture, Paved, Sloped Up, Sprinkler System, Trees |
| PARKING | Carport,Driveway Level,Garage Faces Front,Garage,Gated |
| POOL DESCRIPTION | None |
| SEWER | Septic Tank |
| STORIES | 2 |
| SUBDIVISION | TempEast(90) |
| VIEW | Yes |
| VIEW DESCRIPTION | Hills,Mountain(s),Vineyard,Trees/Woods |
| WATER | Well |
| ZONING | RR |
Location
Contact us about this Property
| / | |
| We respect your online privacy and will never spam you. By submitting this form with your telephone number you are consenting for Amy Daane to contact you even if your name is on a Federal or State "Do not call List". | |
The multiple listing data appearing on this website, or contained in reports produced therefrom, is owned and copyrighted by California Regional Multiple Listing Service, Inc. ("CRMLS") and is protected by all applicable copyright laws. Information provided is for viewer's personal, non-commercial use and may not be used for any purpose other than to identify prospective properties the viewer may be interested in purchasing. All listing data, including but not limited to square footage and lot size is believed to be accurate, but the listing Agent, listing Broker and CRMLS and its affiliates do not warrant or guarantee such accuracy. The viewer should independently verify the listed data prior to making any decisions based on such information by personal inspection and/or contacting a real estate professional.
Based on information from California Regional Multiple Listing Service, Inc. as of 5/21/25 10:54 AM PDT and /or other sources. All data, including all measurements and calculations of area, is obtained from various sources and has not been, and will not be, verified by broker or MLS. All information should be independently reviewed and verified for accuracy. Properties may or may not be listed by the office/agent presenting the information
This IDX solution is (c) Diverse Solutions 2025.




