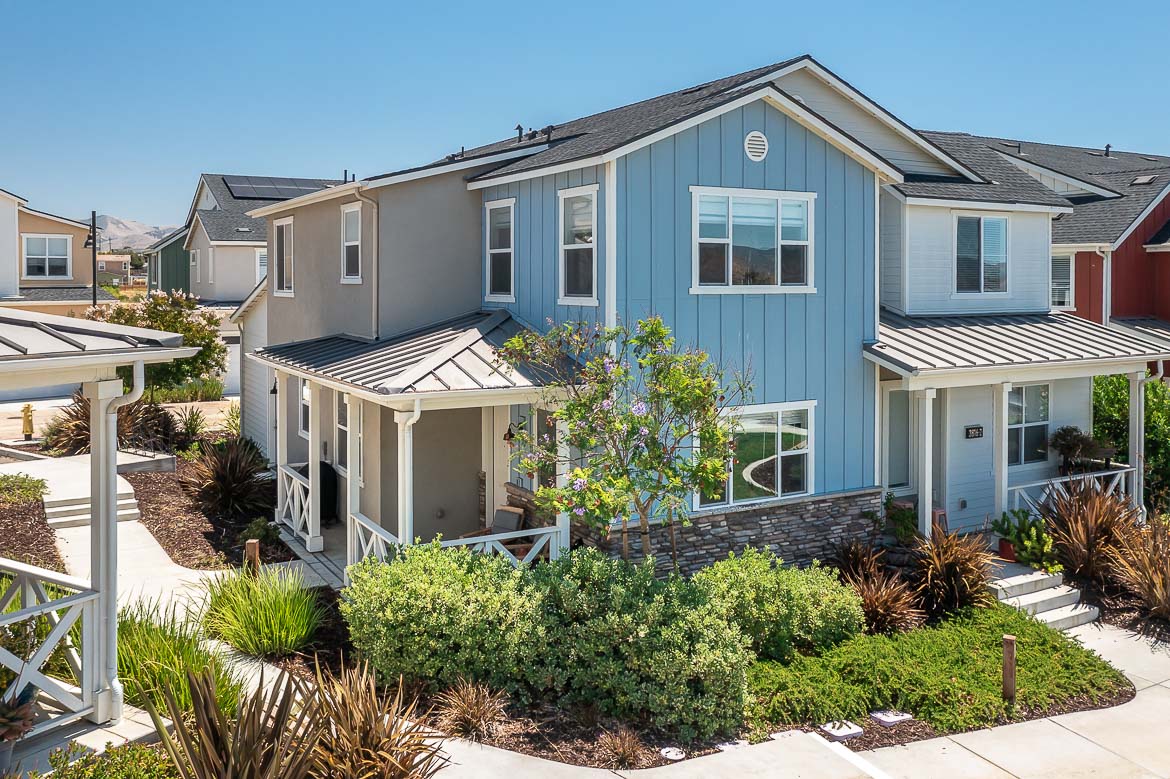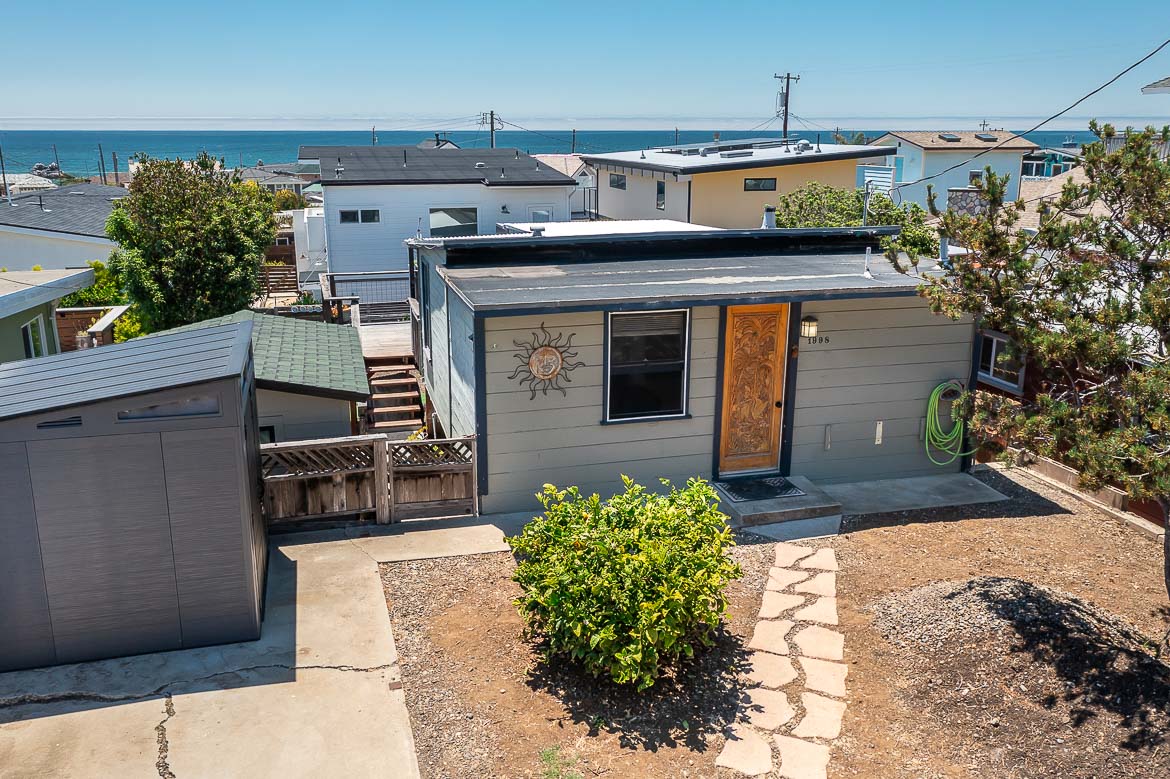|
PRICE REDUCED! If you're searching for panoramic views, space to spread out, and a true Paso Robles lifestyle, this El Dorado Estates home delivers. Situated on an acre within city limits, this 3,115± sq ft home offers 3 bedrooms, a bonus room, 3 bathrooms, a sparkling pool, and OWNED solar with a newer roof. The remodeled kitchen features custom cabinetry and countertops, wood flooring flows throughout much of the home, and the expansive primary suite occupies its own private level and includes a bonus area currently used as a gym, a luxurious travertine bathroom, and an impressive 200± sq ft walk-in closet. Outdoor highlights include a hobby vineyard with 144 Zinfandel and 144 Tempranillo vines planted in 2017 with first harvest in 2020, a wine-making shed with water and A/C, a fire pit connected to gas, an additional storage shed, and a variety of fruit trees including pomegranate, olive, lemon, nectarine, almond and mandarin orange. Additional amenities include two fireplaces, potential for boat and RV parking, a large storage area under the garage perfect for a future wine cellar, and potential for HOME SHARE or multi-generational living. All of this with the convenience of being just minutes from downtown Paso Robles.
| Last Updated | 6/30/2025 | Tract | PR City Limits East(110) |
|---|---|---|---|
| Year Built | 1984 | Community | PRIC - PR Inside City Limit |
| Garage Spaces | 2.0 | County | San Luis Obispo |
Price History
| Prior to Apr 21, '25 | $1,395,000 |
|---|---|
| Apr 21, '25 - May 30, '25 | $1,340,000 |
| May 30, '25 - Jun 30, '25 | $1,295,000 |
| Jun 30, '25 - Today | $1,249,999 |
Additional Details
| AIR | Central Air |
|---|---|
| AIR CONDITIONING | Yes |
| APPLIANCES | Dishwasher, Microwave, Tankless Water Heater |
| AREA | PRIC - PR Inside City Limit |
| BASEMENT | Yes |
| FIREPLACE | Yes |
| GARAGE | Attached Garage, Yes |
| HEAT | Forced Air |
| INTERIOR | High Ceilings, Stone Counters, Walk-In Closet(s) |
| LOT | 1 acre(s) |
| LOT DESCRIPTION | Agricultural, Landscaped |
| PARKING | Attached, Driveway, Garage |
| POOL | Yes |
| POOL DESCRIPTION | Private |
| SEWER | Septic Tank |
| STORIES | 3+ |
| SUBDIVISION | PR City Limits East(110) |
| UTILITIES | Cable Available, Electricity Connected, Natural Gas Connected, Phone Available |
| VIEW | Yes |
| VIEW DESCRIPTION | Panoramic, Vineyard |
| WATER | Public |
Location
Contact us about this Property
| / | |
| We respect your online privacy and will never spam you. By submitting this form with your telephone number you are consenting for Amy Daane to contact you even if your name is on a Federal or State "Do not call List". | |
The multiple listing data appearing on this website, or contained in reports produced therefrom, is owned and copyrighted by California Regional Multiple Listing Service, Inc. ("CRMLS") and is protected by all applicable copyright laws. Information provided is for viewer's personal, non-commercial use and may not be used for any purpose other than to identify prospective properties the viewer may be interested in purchasing. All listing data, including but not limited to square footage and lot size is believed to be accurate, but the listing Agent, listing Broker and CRMLS and its affiliates do not warrant or guarantee such accuracy. The viewer should independently verify the listed data prior to making any decisions based on such information by personal inspection and/or contacting a real estate professional.
Based on information from California Regional Multiple Listing Service, Inc. as of 8/1/25 9:07 PM PDT and /or other sources. All data, including all measurements and calculations of area, is obtained from various sources and has not been, and will not be, verified by broker or MLS. All information should be independently reviewed and verified for accuracy. Properties may or may not be listed by the office/agent presenting the information
This IDX solution is (c) Diverse Solutions 2025.




