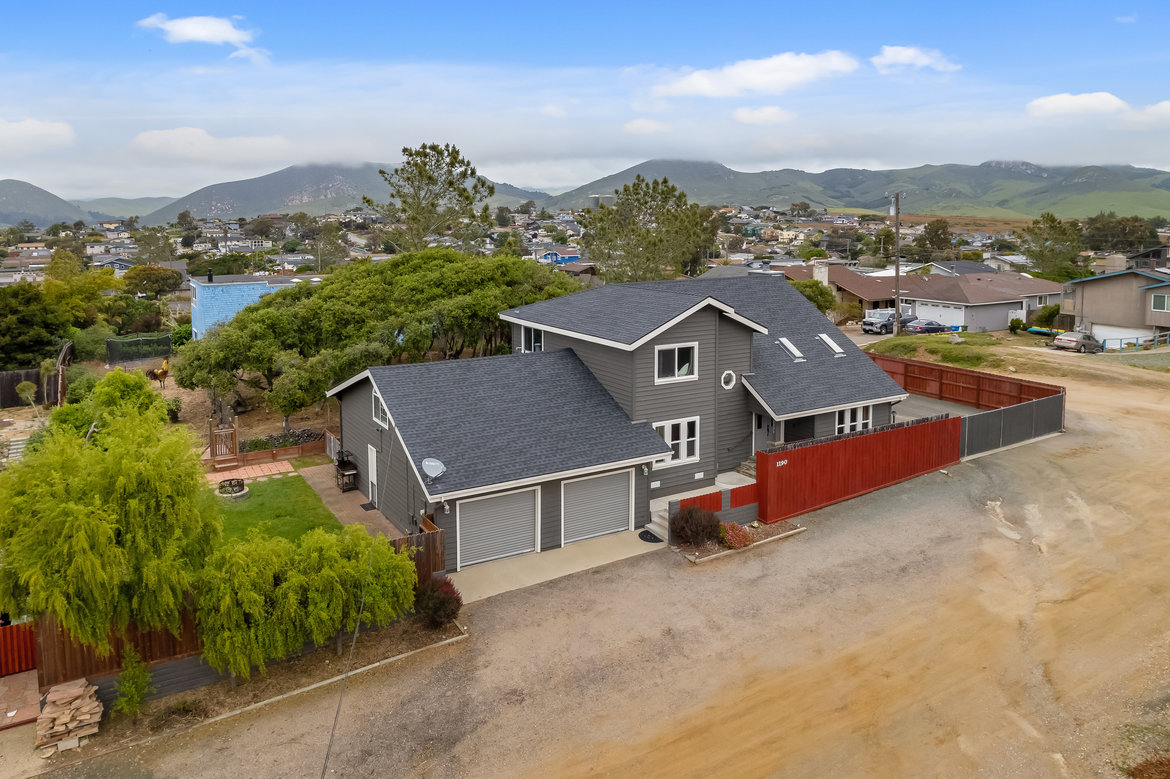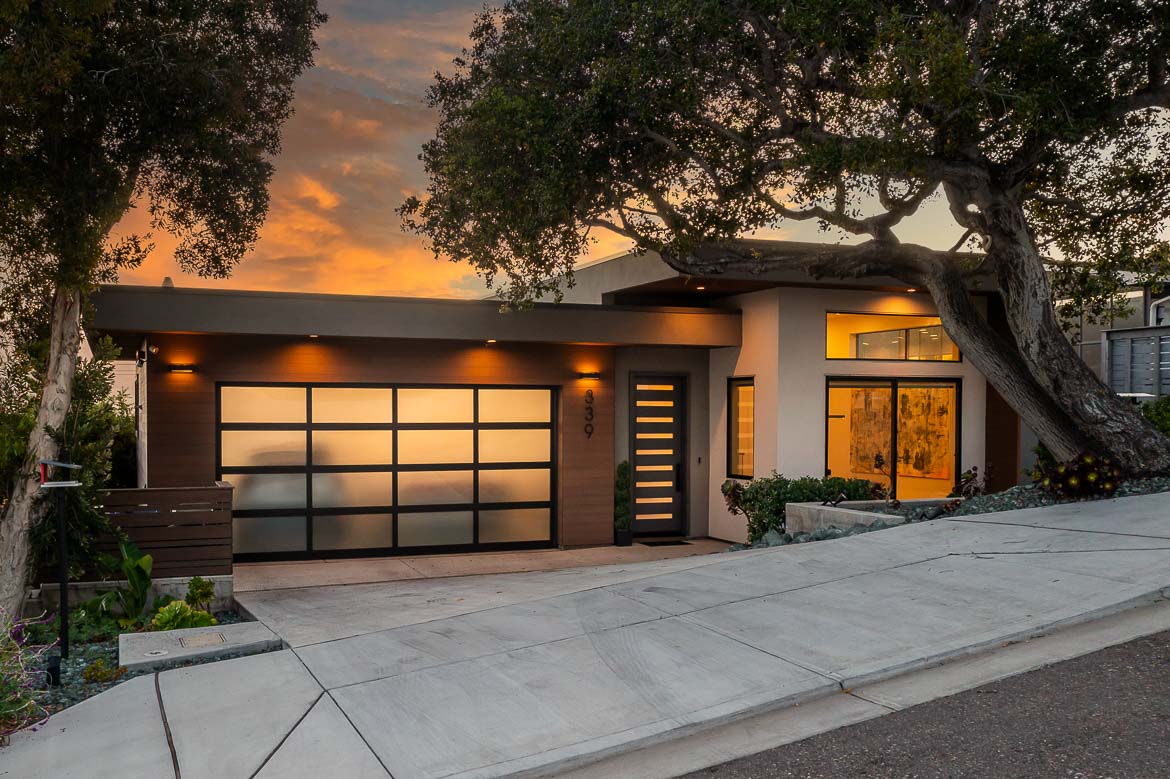|
Nestled in the heart of Paso Robles Wine County, this stunning Spanish Colonial Revival home offers a blend of luxury and privacy. Boasting custom-built elegance, this single-level sanctuary features breathtaking views of the western foothills from its kitchen and the south side. With 4 bedrooms and 3 bathrooms, this home exudes sophistication with its 10-foot ceilings throughout, including a magnificent 14-foot coffered ceiling in the family room. A gas fireplace, recessed lights, Built in book shelves and a wall of glass doors leading to the backyard further enhance the ambiance. The extensive list of amenities includes tiled floors, Anderson doors and windows, wood plantation shutters, and a double-sized whirlpool tub in the main bathroom. The kitchen, remodeled in 2019 with high-end Kitchen Aid appliances, is a culinary haven featuring ample countertop space made of quartz. The entire interior and exterior were painted the same year, adding a fresh touch to the home. Outside, the 1/3-acre parcel is a paradise with drought-tolerant mature landscaping of cacti, succulents, and flowers where a wild peacock often passes through. The custom concrete driveway leads to a spacious 3-car garage equipped with a 200v outlet for electric car charging.This unique home wraps around a central courtyard with custom concrete design and gas fire pit, offering seamless indoor-outdoor private living. Additional features such as end-of-cul-de-sac, natural lighting, and a mature native oak tree in back enhance the appeal of this California retreat.
| Last Updated | 4/5/2024 | Tract | PR City Limits East(110) |
|---|---|---|---|
| Year Built | 2003 | Community | PR Inside City Limit |
| Garage Spaces | 3.0 | County | San Luis Obispo |
SCHOOLS
| School District | Paso Robles Joint Unified |
|---|
Additional Details
| AIR | Central Air, Dual, Electric |
|---|---|
| AIR CONDITIONING | Yes |
| APPLIANCES | 6 Burner Stove, Convection Oven, Gas Range, Microwave |
| AREA | PR Inside City Limit |
| BUYER'S BROKERAGE COMPENSATION | 2.500 % |
| CONSTRUCTION | Drywall, Stucco |
| EXTERIOR | Awning(s), Rain Gutters |
| FIREPLACE | Yes |
| GARAGE | Door-Multi, Electric Vehicle Charging Station(s), Garage, Garage Faces Front, Yes |
| HEAT | Forced Air, Natural Gas |
| HOA DUES | 0 |
| INTERIOR | Coffered Ceiling(s), High Ceilings, Main Level Primary, Quartz Counters, Walk-In Closet(s) |
| LOT | 0.36 acre(s) |
| LOT DESCRIPTION | Back Yard, Cul-De-Sac, Desert Front, Landscaped, Walkstreet |
| LOT DIMENSIONS | 15,536 |
| PARKING | Door-Multi,Electric Vehicle Charging Station(s),Garage Faces Front,Garage |
| POOL DESCRIPTION | None |
| SEWER | Public Sewer |
| STORIES | 1 |
| STYLE | Spanish |
| SUBDIVISION | PR City Limits East(110) |
| UTILITIES | Cable Available,Electricity Connected,Natural Gas Connected,Phone Available,Sewer Connected,Underground Utilities,Water Connected, Electric: 220 Volts in Garage,220 Volts in Kitchen,220 Volts in Laundry |
| VIEW | Yes |
| VIEW DESCRIPTION | Hills |
| WATER | Public |
| ZONING | R1 |
Location
Contact us about this Property
| / | |
| We respect your online privacy and will never spam you. By submitting this form with your telephone number you are consenting for Amy Daane to contact you even if your name is on a Federal or State "Do not call List". | |
The multiple listing data appearing on this website, or contained in reports produced therefrom, is owned and copyrighted by California Regional Multiple Listing Service, Inc. ("CRMLS") and is protected by all applicable copyright laws. Information provided is for viewer's personal, non-commercial use and may not be used for any purpose other than to identify prospective properties the viewer may be interested in purchasing. All listing data, including but not limited to square footage and lot size is believed to be accurate, but the listing Agent, listing Broker and CRMLS and its affiliates do not warrant or guarantee such accuracy. The viewer should independently verify the listed data prior to making any decisions based on such information by personal inspection and/or contacting a real estate professional.
Based on information from California Regional Multiple Listing Service, Inc. as of 5/1/24 3:23 PM PDT and /or other sources. All data, including all measurements and calculations of area, is obtained from various sources and has not been, and will not be, verified by broker or MLS. All information should be independently reviewed and verified for accuracy. Properties may or may not be listed by the office/agent presenting the information
This IDX solution is (c) Diverse Solutions 2024.




