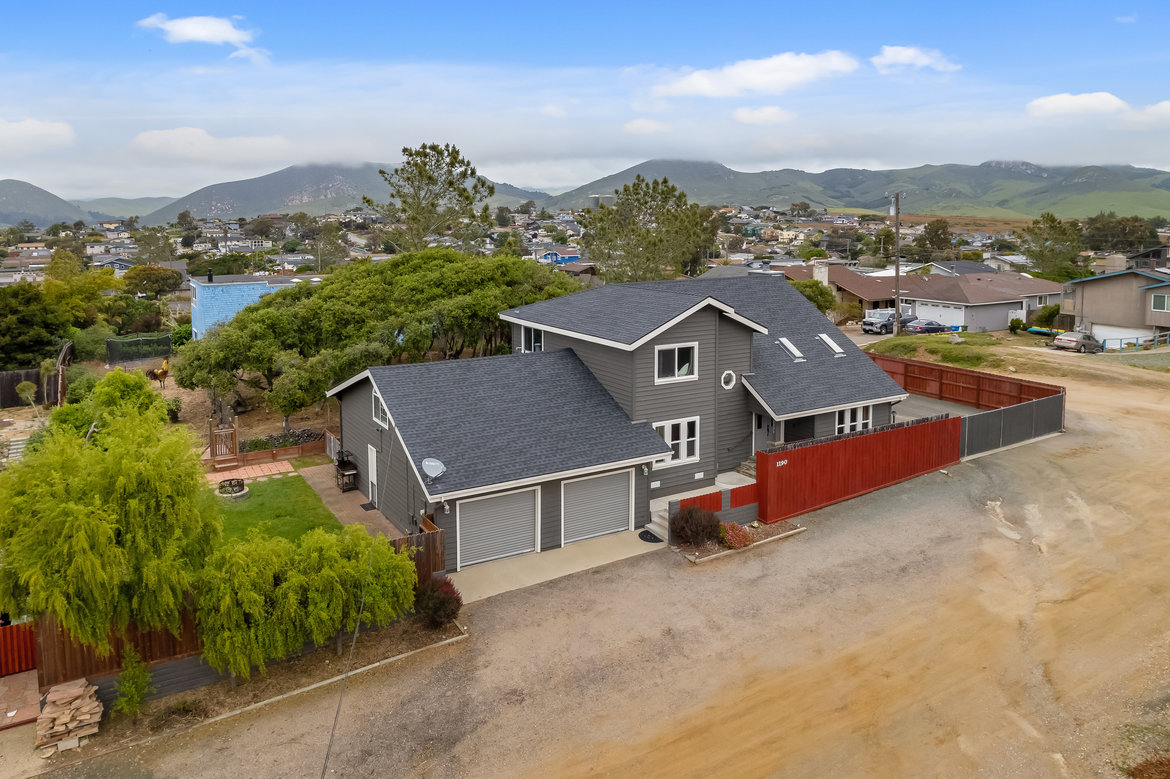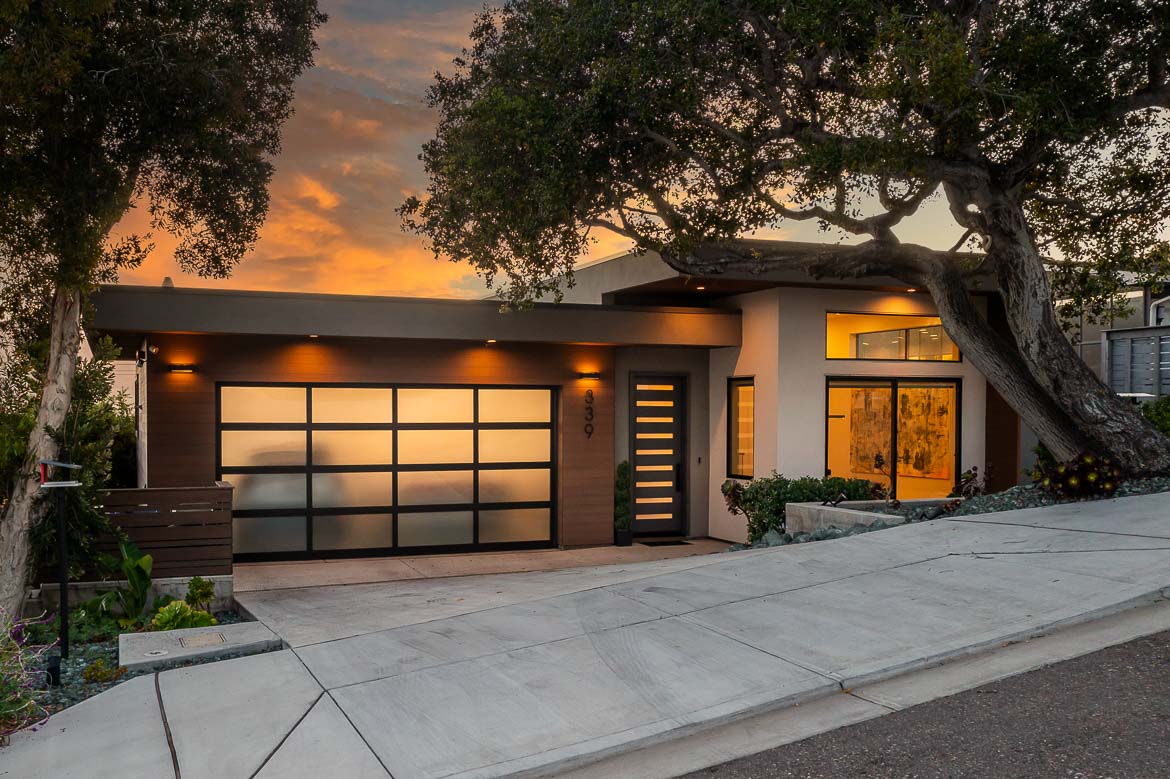|
CHARMING HOME! Darling home located on an endearing street features 908 sf, 2 bedrooms, 1 bathroom plus a workshop. Pulling up to the home you'll appreciate the charming curb appeal of the property with two mature trees that perfectly frame the walk way to the front door. Inside you'll notice the travertine tile that extends throughout the home giving it a continuous feel. The living room offers a substantial space to unwind and is connected to the dining area and kitchen. The kitchen boasts a generous space with beadboard walls, crown molding and delightful light provided by the large window in the dining area. Rounding out the inside is the updated bathroom which is conveniently located between the two bedrooms and a large utility room connected to the kitchen. Outside you'll be pleasantly surprised by the space offered. The expansive driveway provides an area to park your vehicles or could accommodate an RV or trailer. The highlight of the backyard has to be the ~ 250 SF workshop with power and lights! There is also an adorable chicken coop and a blank, sizeable backyard waiting for your personal touches to make it your own. This darling home is ready for your love and vision to make it the home of your dreams. Please review the Virtual Tour for additional information including room dimensions.
| Last Updated | 5/1/2024 | Tract | ATNortheast(10) |
|---|---|---|---|
| Year Built | 1930 | Community | Atascadero |
| County | San Luis Obispo |
SCHOOLS
| School District | Atascadero Unified |
|---|
Additional Details
| AIR | None |
|---|---|
| APPLIANCES | Gas Cooktop, Refrigerator, Water Heater |
| AREA | Atascadero |
| BUYER'S BROKERAGE COMPENSATION | 2.500 % |
| GARAGE | Driveway |
| HEAT | None |
| HOA DUES | 0 |
| INTERIOR | Utility Room |
| LOT | 5860 sq ft |
| LOT DESCRIPTION | 0-1 Unit/Acre |
| PARKING | Driveway |
| POOL DESCRIPTION | None |
| SEWER | Public Sewer |
| STORIES | 1 |
| SUBDIVISION | ATNortheast(10) |
| UTILITIES | Electricity Connected,Natural Gas Connected,Sewer Connected,Water Connected, Electric: 220 Volts in Laundry |
| VIEW | Yes |
| VIEW DESCRIPTION | Neighborhood |
| WATER | Public |
| ZONING | LSFX |
Location
Contact us about this Property
| / | |
| We respect your online privacy and will never spam you. By submitting this form with your telephone number you are consenting for Amy Daane to contact you even if your name is on a Federal or State "Do not call List". | |
The multiple listing data appearing on this website, or contained in reports produced therefrom, is owned and copyrighted by California Regional Multiple Listing Service, Inc. ("CRMLS") and is protected by all applicable copyright laws. Information provided is for viewer's personal, non-commercial use and may not be used for any purpose other than to identify prospective properties the viewer may be interested in purchasing. All listing data, including but not limited to square footage and lot size is believed to be accurate, but the listing Agent, listing Broker and CRMLS and its affiliates do not warrant or guarantee such accuracy. The viewer should independently verify the listed data prior to making any decisions based on such information by personal inspection and/or contacting a real estate professional.
Based on information from California Regional Multiple Listing Service, Inc. as of 5/2/24 9:46 PM PDT and /or other sources. All data, including all measurements and calculations of area, is obtained from various sources and has not been, and will not be, verified by broker or MLS. All information should be independently reviewed and verified for accuracy. Properties may or may not be listed by the office/agent presenting the information
This IDX solution is (c) Diverse Solutions 2024.




