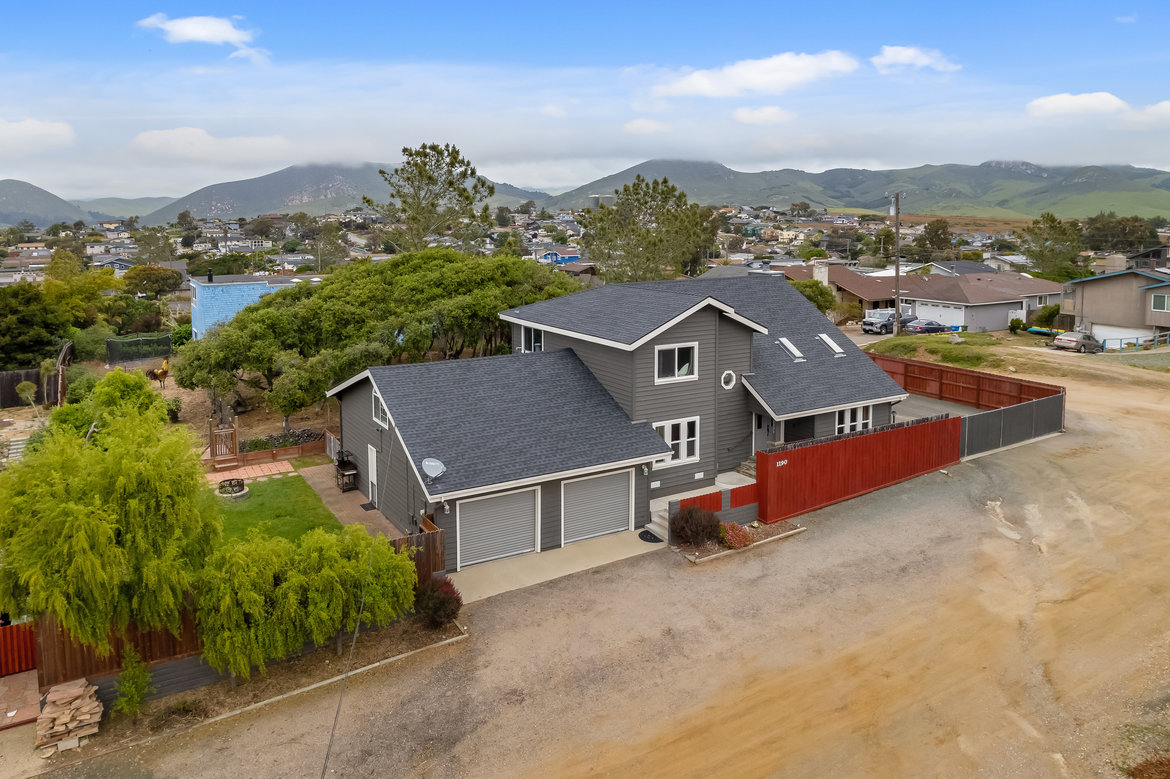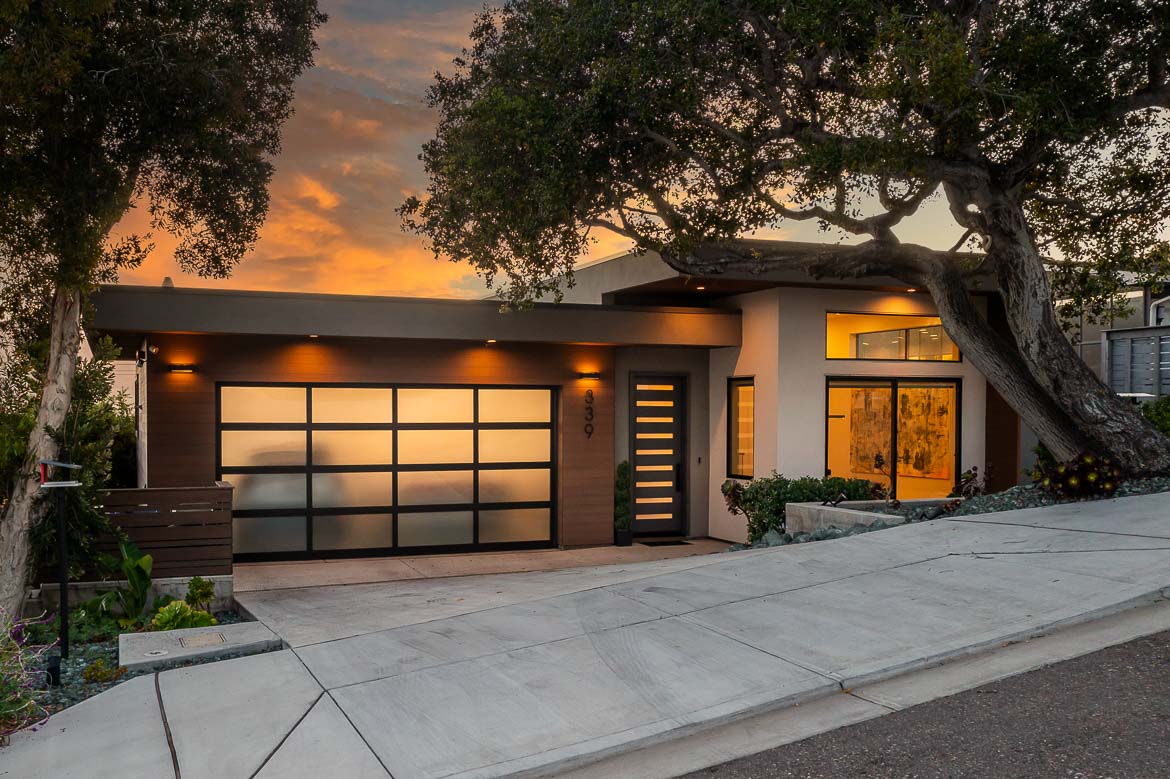|
Set high in the prestigious Westside Paso Robles hill lies unrivaled privacy on this 20± acre property. Nestled in the heart of the esteemed York Mountain sub-appellation is a secluded sanctuary privately sited behind gates. Custom built in 2009 this unique round house highlights great attention to detail with captivating elegance and inspiring design. Complete with 3,200± sq. ft. of living space and total of 6,000± sq. ft. under roof showcasing 3 bedrooms, 4 bathrooms, a 2,000± sq. ft. basement area and 900± sq. ft. great room. Delightful features of hickory flooring and walls, stone accents, and custom cabinetry await you. Natural splendor from every window of breathtaking and panoramic views of the rolling hills and vineyards below. True serenity and elevated views from the wrap around composite deck that seamlessly transitions the indoor to outdoor living. Outdoor amenities include ample parking with paved driveway, pole barn and garage/ workshop. With one-of-kind architectural detailing throughout this world-class retreat perfectly framed in a private and peaceful setting all minutes from downtown Templeton, Paso Robles, and award-winning wineries. Gather and entertain all while enjoying the awe-inspiring view from the top.
| Last Updated | 3/21/2024 | Tract | TempWest(100) |
|---|---|---|---|
| Year Built | 2009 | Community | Templeton |
| Garage Spaces | 2.0 | County | San Luis Obispo |
SCHOOLS
| School District | Templeton Unified |
|---|
Additional Details
| AIR | Central Air, Zoned |
|---|---|
| AIR CONDITIONING | Yes |
| APPLIANCES | Dishwasher, Disposal, Double Oven, Gas Oven, Gas Range, Propane Cooktop, Refrigerator, Tankless Water Heater, Trash Compactor, Water Softener |
| AREA | Templeton |
| BARN/EQUESTRIAN | Yes |
| BASEMENT | Unfinished, Yes |
| BUYER'S BROKERAGE COMPENSATION | 2.250 % |
| CONSTRUCTION | HardiPlank Type |
| FIREPLACE | Yes |
| GARAGE | Concrete, Direct Access, Door-Multi, Driveway, Garage, Garage Faces Front, Oversized, Uncovered, Yes |
| HEAT | Fireplace(s), Forced Air, Propane, Zoned |
| HOA DUES | 0 |
| INTERIOR | Beamed Ceilings, Cathedral Ceiling(s), Ceiling Fan(s), Granite Counters, High Ceilings, Living Room Deck Attached, Main Level Primary, Open Floorplan, Primary Suite, Two Story Ceilings, Utility Room, Wood Product Walls, Workshop |
| LOT | 20 acre(s) |
| LOT DESCRIPTION | 16-20 Units/Acre |
| PARKING | Concrete,Door-Multi,Direct Access,Driveway,Garage Faces Front,Garage,Oversized,Uncovered |
| POOL DESCRIPTION | None |
| SEWER | Septic Tank |
| STORIES | 2 |
| STYLE | Other |
| SUBDIVISION | TempWest(100) |
| UTILITIES | Electricity Available,Propane |
| VIEW | Yes |
| VIEW DESCRIPTION | Hills,Meadow,Mountain(s),Panoramic,Pasture,Trees/Woods |
| WATER | Well |
| ZONING | AG |
Location
Contact us about this Property
| / | |
| We respect your online privacy and will never spam you. By submitting this form with your telephone number you are consenting for Amy Daane to contact you even if your name is on a Federal or State "Do not call List". | |
The multiple listing data appearing on this website, or contained in reports produced therefrom, is owned and copyrighted by California Regional Multiple Listing Service, Inc. ("CRMLS") and is protected by all applicable copyright laws. Information provided is for viewer's personal, non-commercial use and may not be used for any purpose other than to identify prospective properties the viewer may be interested in purchasing. All listing data, including but not limited to square footage and lot size is believed to be accurate, but the listing Agent, listing Broker and CRMLS and its affiliates do not warrant or guarantee such accuracy. The viewer should independently verify the listed data prior to making any decisions based on such information by personal inspection and/or contacting a real estate professional.
Based on information from California Regional Multiple Listing Service, Inc. as of 5/1/24 6:50 PM PDT and /or other sources. All data, including all measurements and calculations of area, is obtained from various sources and has not been, and will not be, verified by broker or MLS. All information should be independently reviewed and verified for accuracy. Properties may or may not be listed by the office/agent presenting the information
This IDX solution is (c) Diverse Solutions 2024.




