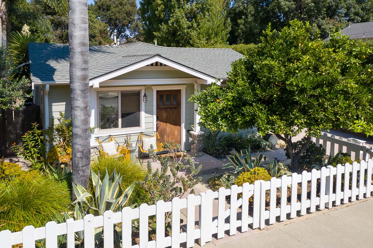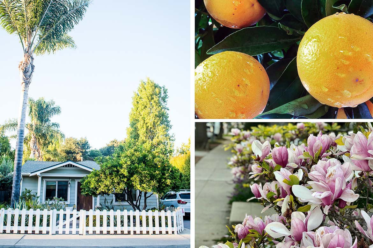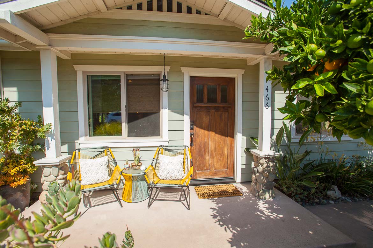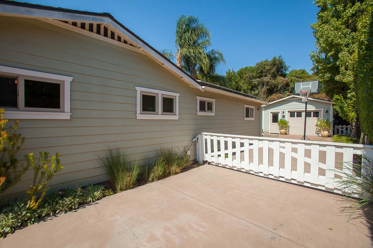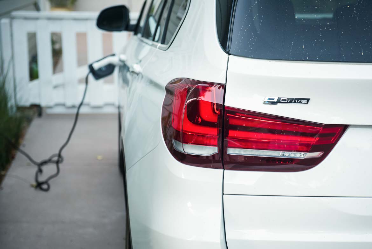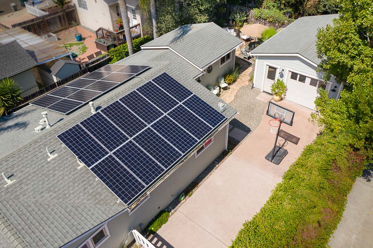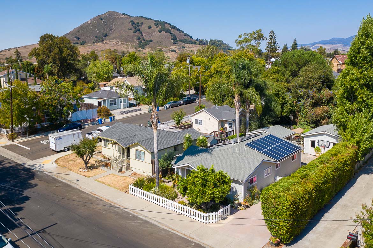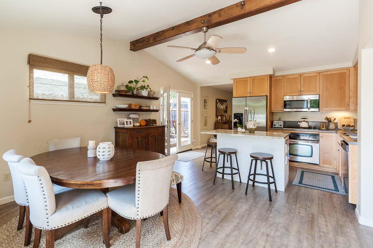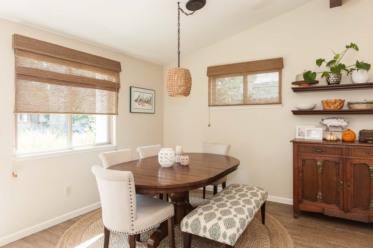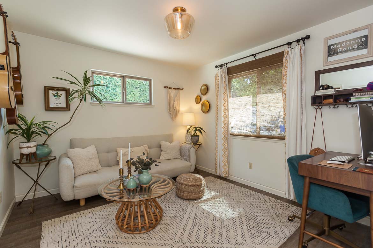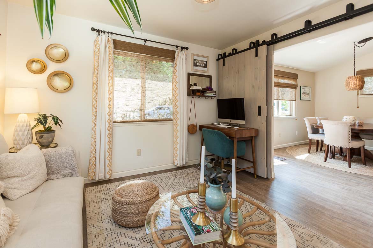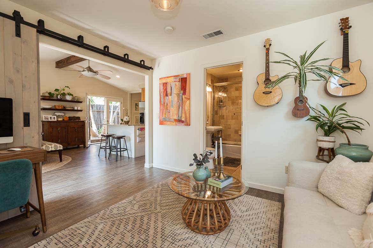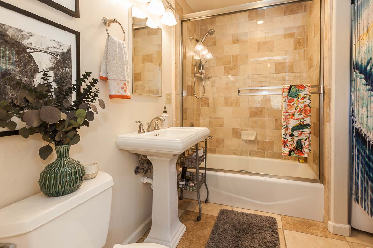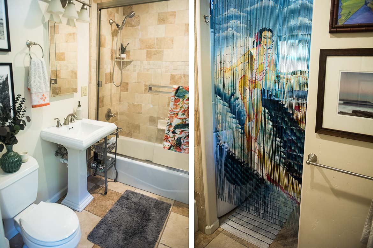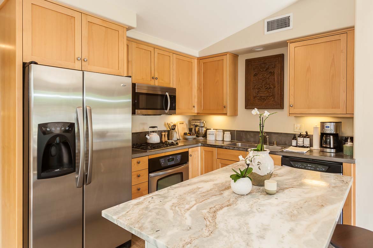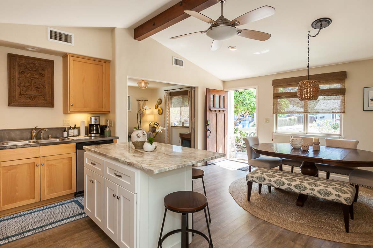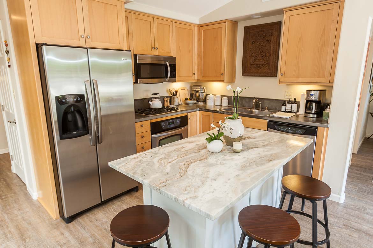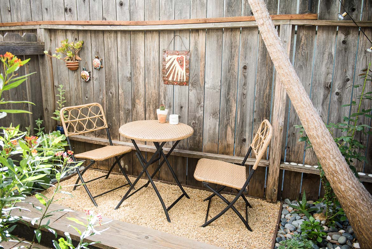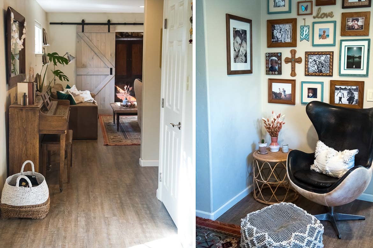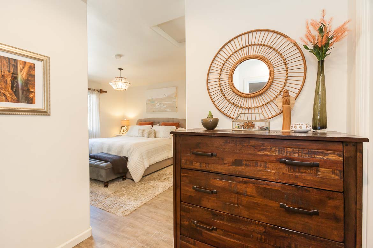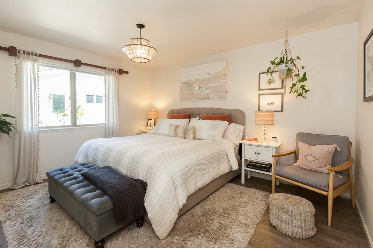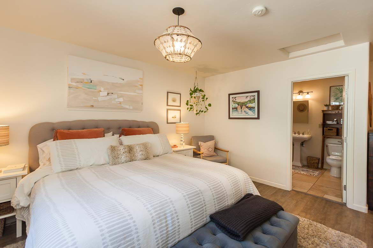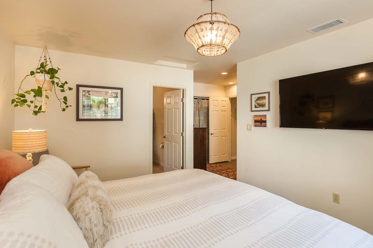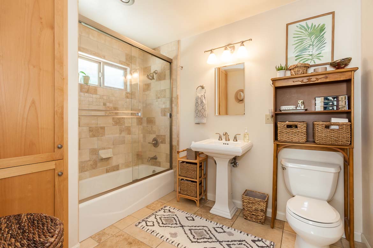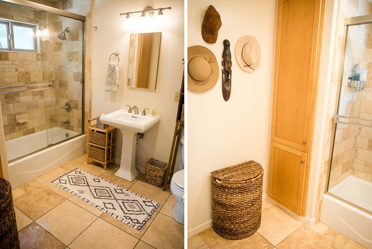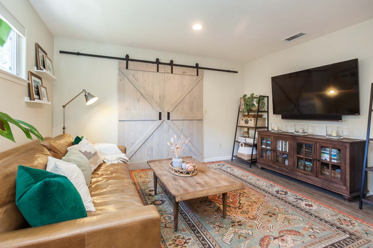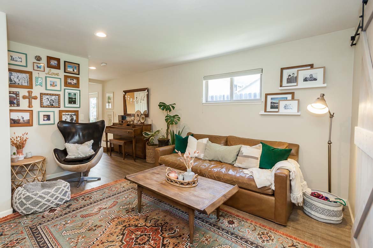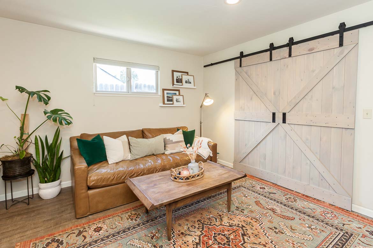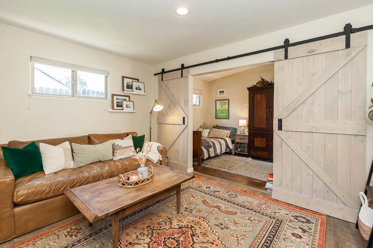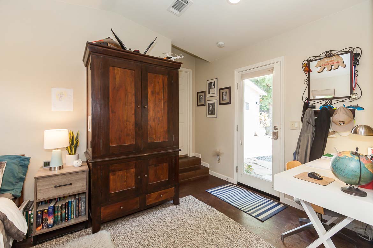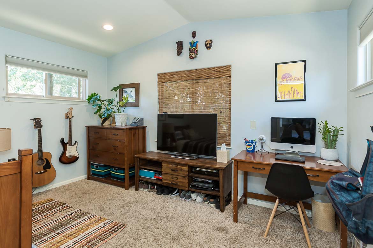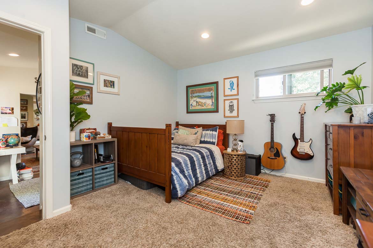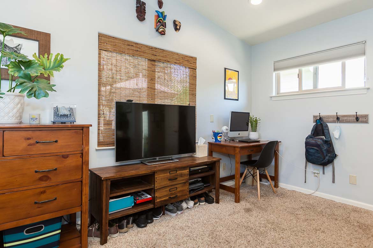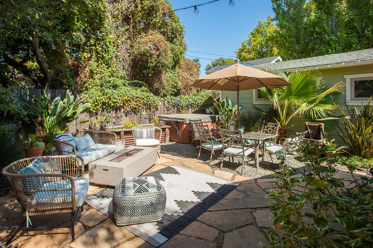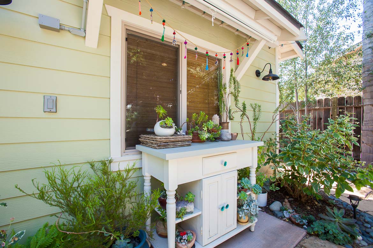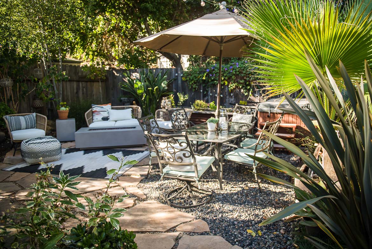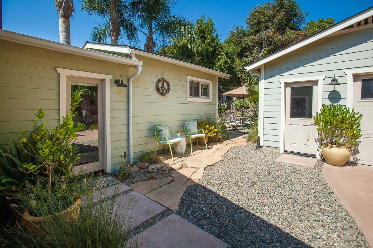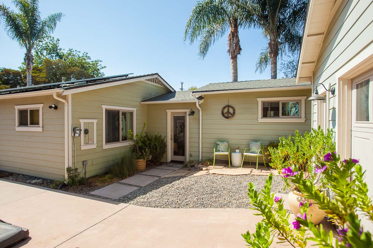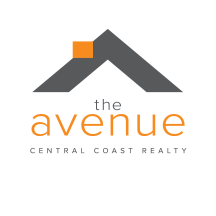466 Sandercock St, SLO
- $838,000
466 Sandercock St, SLO
- $838,000
Description
Charming Downtown SLO Bungalow
Talk about curb appeal! Charming craftsman inspired bungalow located in downtown SLO, just moments to town, restaurants and parks. Enter through the white picket fence and enjoy the abundant orange “tree of life” surrounded by beautiful drought tolerant landscaping. This turn-key gem was completely re-done down to the studs in 2005, and has new luxury vinyl plank floors and an open-beamed kitchen and dining area with concrete countertops and quartzite center island. Featuring three bedrooms, two full baths, den that currently functions as a fourth bedroom, beautiful new barn doors, walk-in pantry, indoor laundry, detached garage, impeccably cared for and designed outdoor spaces all in a beautiful microclimate. Feel like you are on vacation in this gorgeous home where every space has been lovingly thought out. Owners currently hold a valid AirBNB permit with 5 star history.
Distinctive Details:
- New Luxury Vinyl Plank flooring
- Exposed beam light-filled kitchen and dining room
- Air Conditioning (Solar covers the cost!)
- New barn doors in front bedroom and den
- Turn-key and loaded with charm
- Key pad entry on front and side of house
Outdoor Details:
- Owned 8.5 kw Solar Panel system
- White picket fenced yard in front and back with raised garden beds
- Hot tub with cover on slab in flagstone back yard
- Beautifully landscaped and private MF Lot with detached garage
- New farmhouse lighting on outside of house
- Chicken coop and run on back of detached garage
- Pineapple guava, orange and lemon tree
Property Documents
Address
Open on Google Maps-
Address: 466 Sandercock Street
-
City: San Luis Obispo
-
State/county: California
-
Zip/Postal Code: 93401
-
Area: Downtown
-
Country: United States
Details
Updated on November 17, 2020 at 8:56 am-
Property ID 10732
-
Price $838,000
-
Property Size 1390 sq ft
-
Bedrooms 3
-
Bathrooms 2
-
Garage Size 1
-
Property Type Single Family Home
-
Property Status Sold
360° Virtual Tour
Video
Features
- 1 Car Garage
- Air Conditioning
- Barn Doors
- Bath Tub
- Carpet
- Ceiling Fans
- Cental Heating
- Close to fine dining
- Close to Park
- Close to Schools
- Close to Town
- Composite Roof
- Concrete Counter Tops
- Dishwasher
- Drought Tolerant Landscape
- Exposed Beams
- Family Room
- Fenced Yard
- French Doors
- Fruit Trees
- Garbage Disposal
- Garden
- Gas Range
- High Ceilings
- Keyless Entry
- Kitchen Island
- Landscaped
- Laundry Area, Indoors
- Luxury Vinyl Plank Floors
- Natural Gas
- Owned Solar Panels
- Pantry
- Patio
- R2 Lot
- Remodeled / Updated
- Single Level
- Spa
- Sprinklers / Drip System
