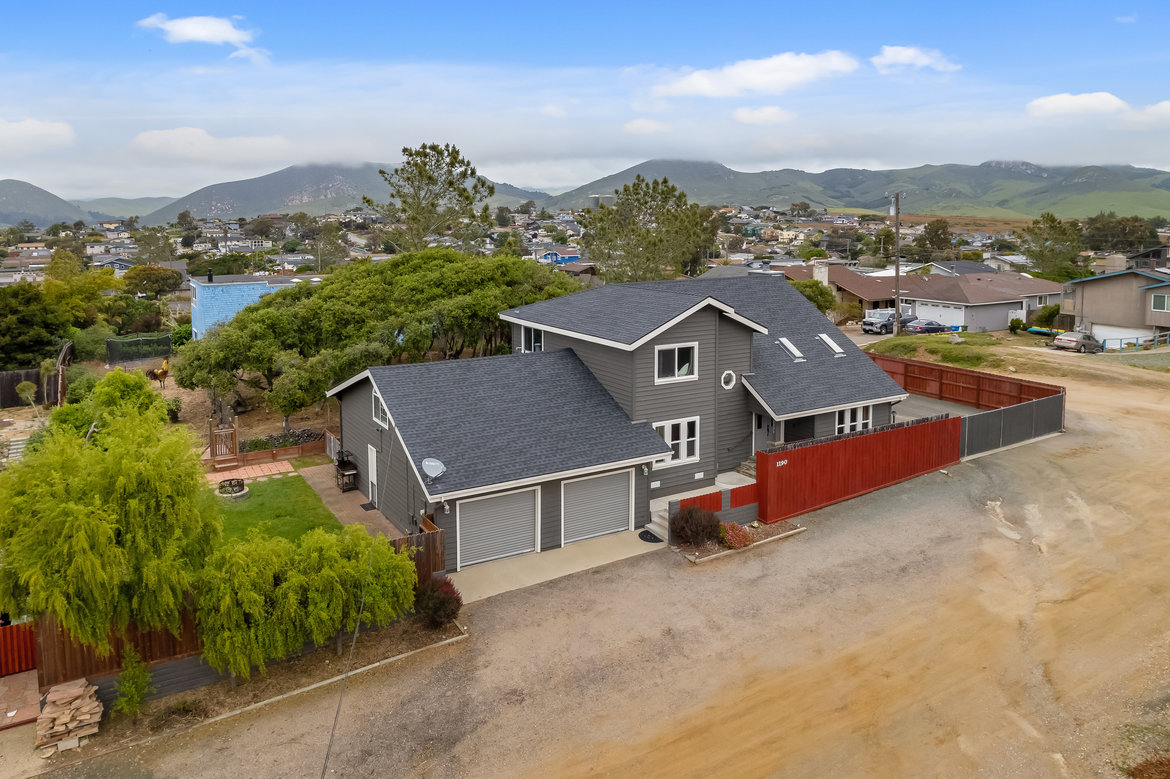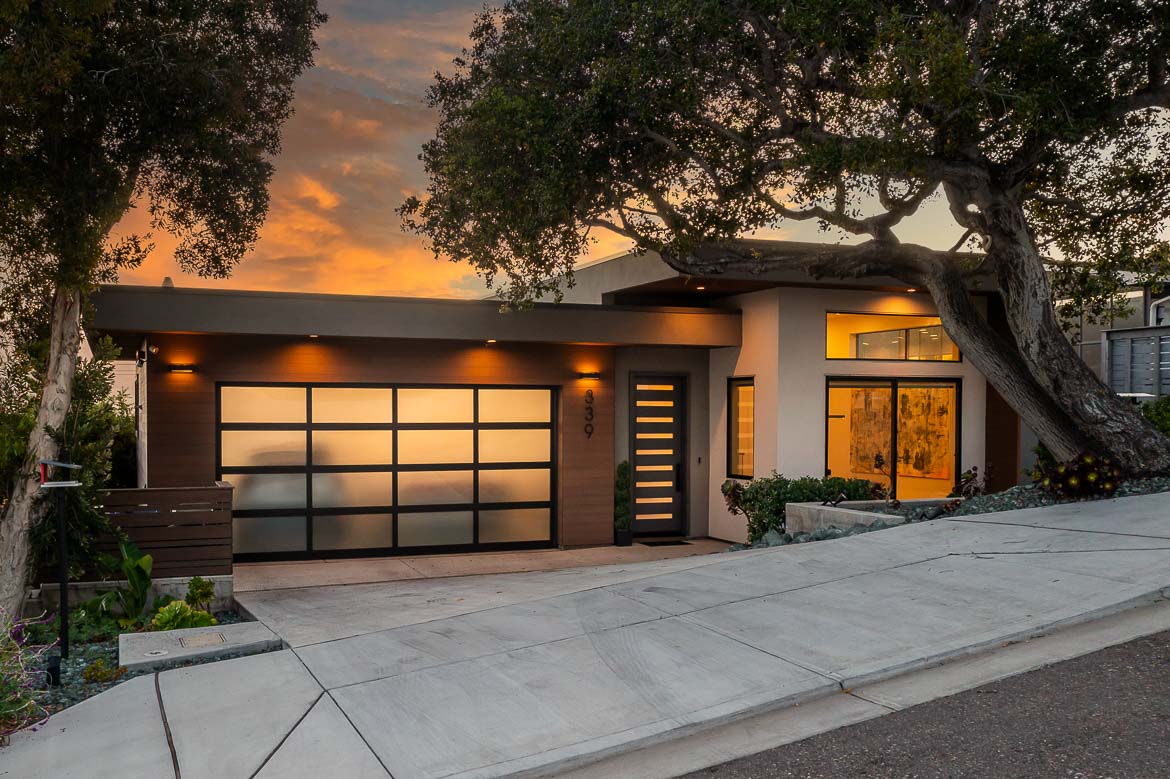|
Nestled on a serene one-acre lot in East Paso Robles, this charming ranch-style country home offers a perfect blend of tranquility and modern living. Recently renovated country home offers the perfect blend of modern comfort and rustic charm. This three bedrooms and two bathrooms, this single-level abode features stylish vinyl flooring throughout, complemented by freshly painted walls that exude a sense of warmth. The heart of the home lies in its open-concept design, seamlessly connecting the kitchen to the dining room and living area, creating an inviting space for gatherings and relaxation. The kitchen with new butcher block countertops, appliances, and lighting fixtures, enhancing both functionality and aesthetics. The bathrooms have been tastefully remodeled. Enclosed by a fenced perimeter, the property ensures privacy and security, while also providing ample space for animals, outdoor activities and entertaining. Situated in close proximity to local wineries, residents can easily indulge in the region's renowned wine culture, making this home an idyllic retreat for those seeking the Paso Robles lifestyle.
| Last Updated | 4/1/2024 | Tract | ,Buyer to verify |
|---|---|---|---|
| Year Built | 1988 | Community | PR North 46-East 101 |
| Garage Spaces | 2.0 | County | San Luis Obispo |
SCHOOLS
| School District | Paso Robles Joint Unified |
|---|
Additional Details
| AIR | Central Air |
|---|---|
| AIR CONDITIONING | Yes |
| APPLIANCES | Dishwasher, Disposal, Electric Water Heater, Gas Cooktop, Gas Oven, Gas Range, Microwave, Range Hood |
| AREA | PR North 46-East 101 |
| BUYER'S BROKERAGE COMPENSATION | 2.450 % |
| CONSTRUCTION | Stucco |
| EXTERIOR | Lighting |
| FIREPLACE | Yes |
| GARAGE | Circular Driveway, Driveway, Garage Faces Front, Unpaved, Yes |
| HEAT | Central, Fireplace(s), Propane |
| HOA DUES | 0 |
| INTERIOR | All Bedrooms Down, Cathedral Ceiling(s), Ceiling Fan(s), Open Floorplan, Pantry, Walk-In Pantry |
| LOT | 1 acre(s) |
| LOT DESCRIPTION | 0-1 Unit/Acre, Back Yard, Horse Property, Ranch, Yard |
| PARKING | Circular Driveway,Driveway,Garage Faces Front,Unpaved |
| POOL DESCRIPTION | None |
| SEWER | Private Sewer |
| STORIES | 1 |
| STYLE | Ranch |
| SUBDIVISION | ,Buyer to verify |
| UTILITIES | Propane,Sewer Available,Water Connected, Electric: 220 Volts in Garage,Standard |
| VIEW | Yes |
| VIEW DESCRIPTION | Courtyard,Trees/Woods |
| WATER | Well |
| ZONING | AG |
Location
Contact us about this Property
| / | |
| We respect your online privacy and will never spam you. By submitting this form with your telephone number you are consenting for Amy Daane to contact you even if your name is on a Federal or State "Do not call List". | |
The multiple listing data appearing on this website, or contained in reports produced therefrom, is owned and copyrighted by California Regional Multiple Listing Service, Inc. ("CRMLS") and is protected by all applicable copyright laws. Information provided is for viewer's personal, non-commercial use and may not be used for any purpose other than to identify prospective properties the viewer may be interested in purchasing. All listing data, including but not limited to square footage and lot size is believed to be accurate, but the listing Agent, listing Broker and CRMLS and its affiliates do not warrant or guarantee such accuracy. The viewer should independently verify the listed data prior to making any decisions based on such information by personal inspection and/or contacting a real estate professional.
Based on information from California Regional Multiple Listing Service, Inc. as of 5/2/24 4:05 AM PDT and /or other sources. All data, including all measurements and calculations of area, is obtained from various sources and has not been, and will not be, verified by broker or MLS. All information should be independently reviewed and verified for accuracy. Properties may or may not be listed by the office/agent presenting the information
This IDX solution is (c) Diverse Solutions 2024.




